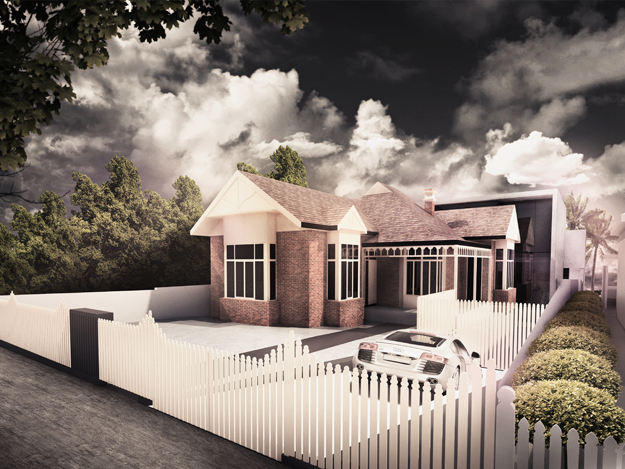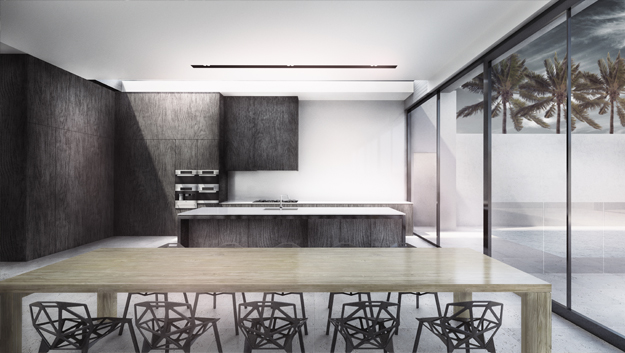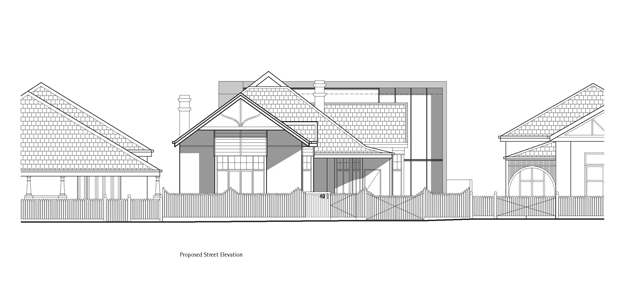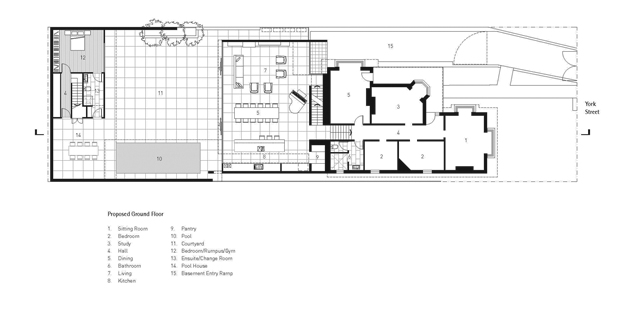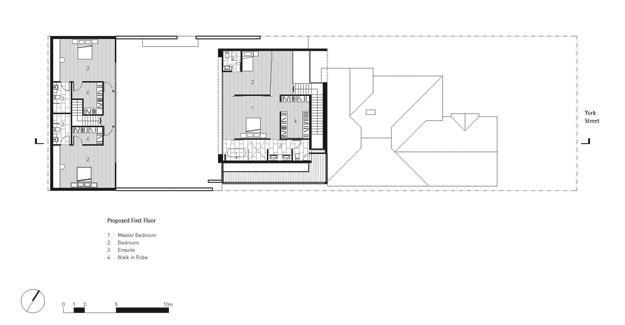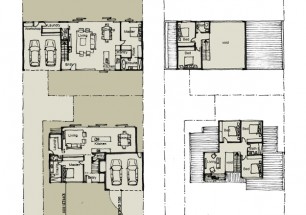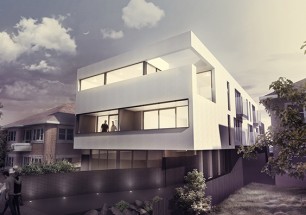
St Kilda West Addition
The North-South orientation of this site was not being utilised, with the current building addition facing South. The proposed addition takes advantage of the Northern solar access by stepping out to the West and capturing sunlight down the side of the existing original brick dwelling.
The stepped nature of bay windows in the original dwelling creates a filtering effect, as you look deeper into the block from York Street, allowing the contemporary addition to sit in the distance. By restricting the new two storey addition to a single vertical plane, the design has a crisp delineation from the existing brick building without busying up the view when looking down the side of the property.
The fall towards the back of the site is utilised to achieve a two storey volume within the 10° heritage envelope of the original dwelling, and the roof of the new additions sit below the existing ridge height.
By splitting the addition into two volumes, one attached to the existing dwelling and the other to the rear of the lot, the plan is able to be kept shallow, to allow natural daylight to carry deep into all spaces, improving the amenity for the occupants.
The addition of a second gate down the driveway, aligning with the front wall of the original dwelling, diffuses the view down the side of the house and conceals the ramping drive and basement entry.
The basement allows vehicles to be accommodated out of view from the street, behind the original dwelling, without impacting on the secluded private open space of the property, allowing the creation of a central courtyard which further utilises the solar properties of the site.
