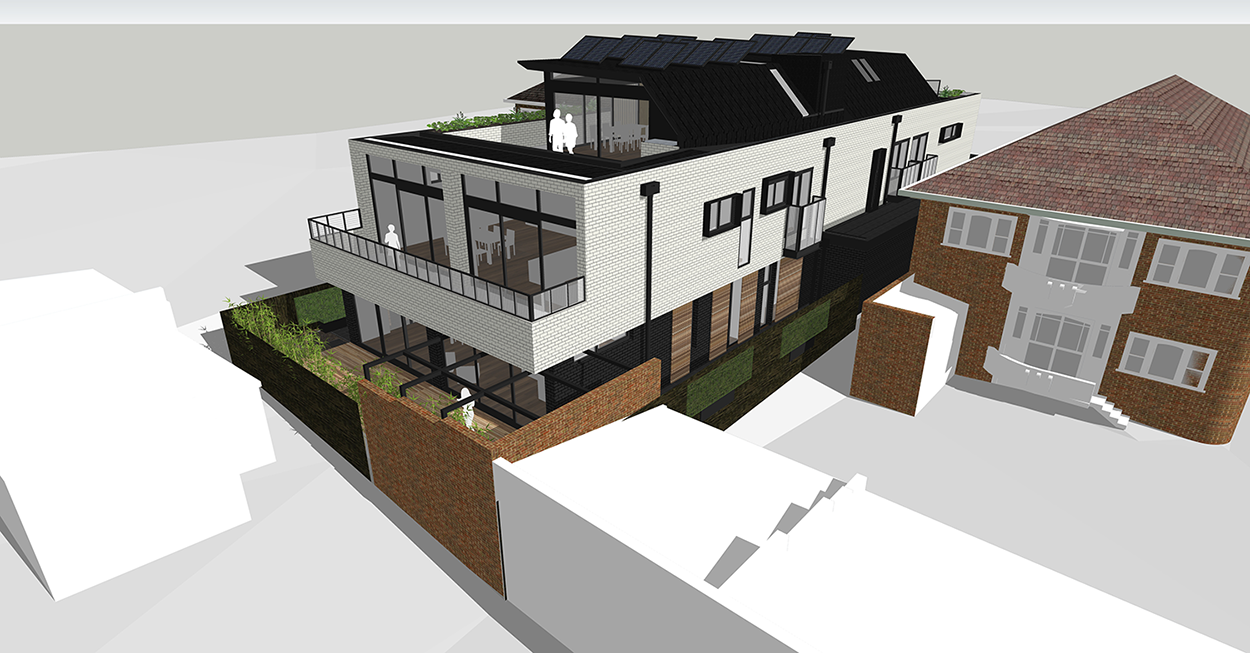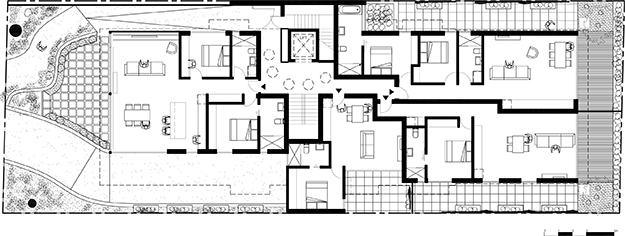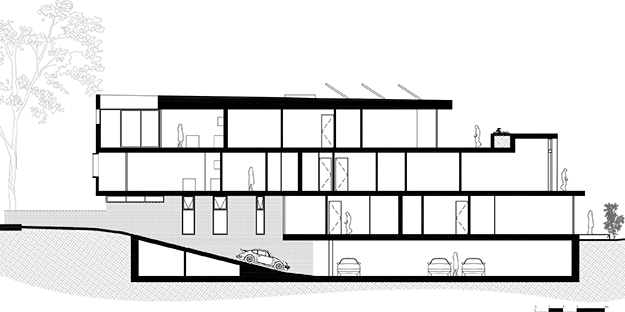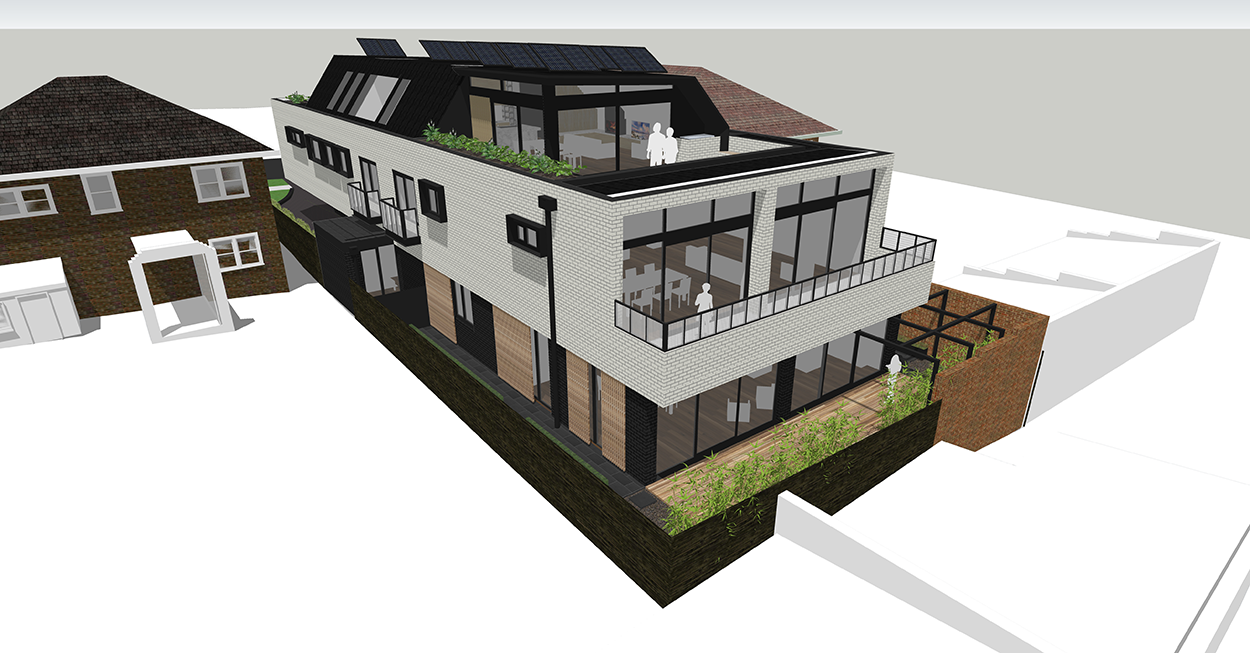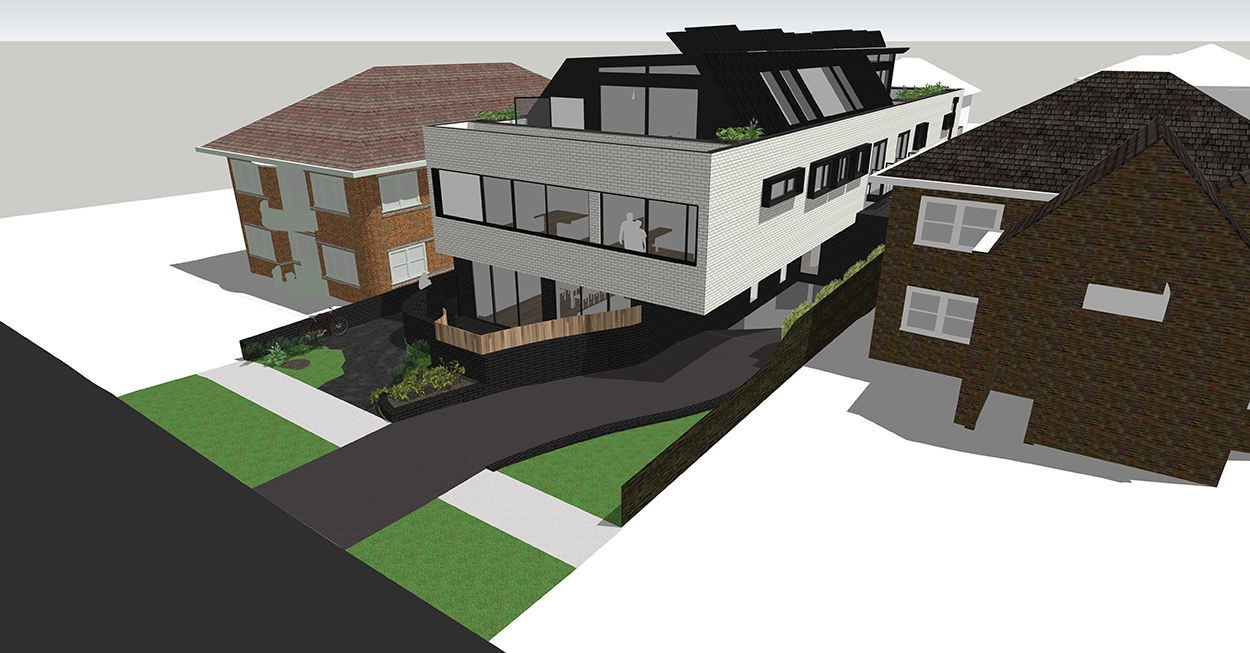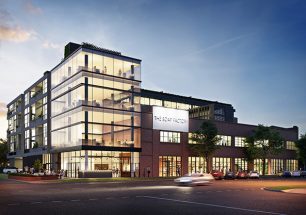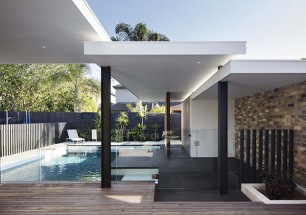
Larnook Street Apartments
This development at 29 Larnook Street, Prahran, comprises of 10 one and two bedroom units over a basement carpark. The development of the site is based on a direct response to the site context with the mass of the building addressing Larnook Street and gradually reducing in scale to the rear of the proposal.
The proposed design draws heavily from the neighbouring property at 35 Larnook Street, an early modernist 2 storey dwelling with a predominantly glass ground floor and a ‘heavier’ white first floor with the overall design set among the site landscaping. A similar approach of ‘floating’ a heavier material (white brick) over a lighter material (glass) has been adopted in this scheme. The timber entry canopy to the left of the white brick box adds a rich material and strongly contrasts the brick, it is intended to draw the visitor towards the key access point.
A minimal material palette has been used to reduce the apparent scale of the building and minimise clutter in the street context. A ‘simple white box’ was the key design driver.
The design resolution aims for a simple form with a strong identity and street presence through the trees; it aims to disguise the scale of the building to reduce the apparent height and mass of the proposal.
