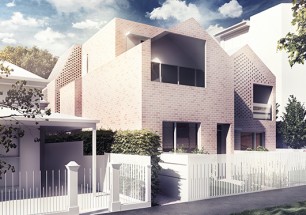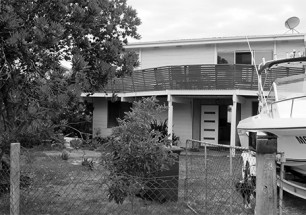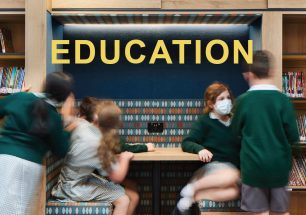
Richmond Townhouses
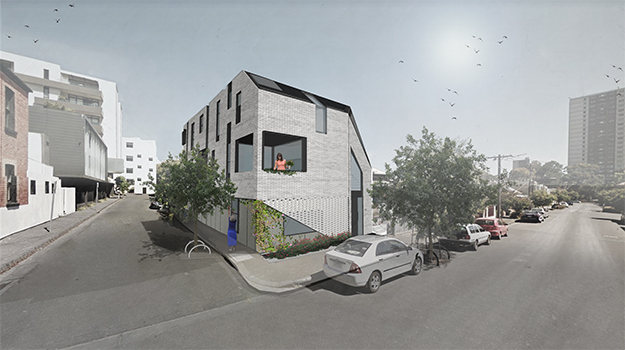
Located in Richmond, this project explores the opportunities of multi-generational living within a small inner suburban footprint. The brief called for three townhouses, one townhouse for our client, a graphic designer, and his young family, one townhouse for his elderly parents and one townhouse as an investment property.
While addressing the high-density living required to fulfill the brief, MUSK’s approach aimed to bring a sense of individuality to each dwelling while having an overall sense that the townhouses belonged to a common family.
Internally each townhouse is to be compact yet homely in proportions, with each space carefully considered to respond to the individual future occupants and have direct access to natural light. Townhouse one has provision for a ground floor studio or office space set against the street, a space to work from home while providing the all-important street activation on a corner site. Townhouse two has a lift allowing the older generation to age in place while having greater independence and staying linked to both community and family, again an important feature of diverse inner suburban housing.
The townhouses also have a designed flexibility allowing shared spaces between the townhouses to be used by the three generations. Garages and balconies can be linked to allow for two townhouses to become one for larger family gatherings.
The external façade articulation uses white brick as the common language of the three townhouses, this façade is sculptured to create the individual characteristics and light qualities of each townhouse while allowing for the overall form to taper back at the upper levels.
At street level a combination of generous planter beds and translucent polycarbonate cladding are proposed to activate the street at dusk, a time when many neighbours are using the footpath to walk their pets.
Accessing natural light, especially important for compact homes, was a key criteria of the client brief. Each townhouse therefore prioritises this over maximizing the built form, light courts have been introduced to the North side of the townhouses, along with skylights and large openings to the Southern elevation.
These larger penetrations in the façade provide for greater street activation and an interaction between the passer-by and the townhouse occupant. The project intention is to create a series of family homes, which respond to context and enhance the community.
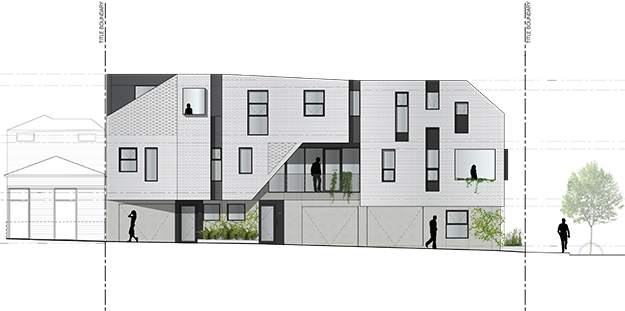
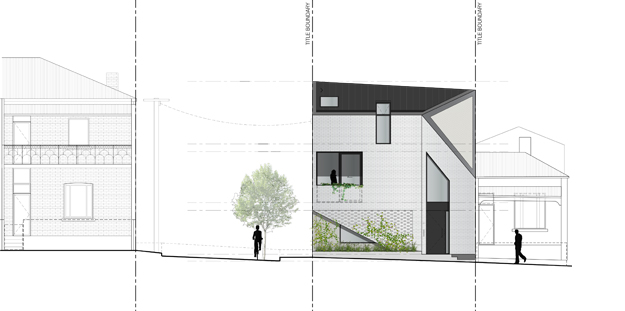
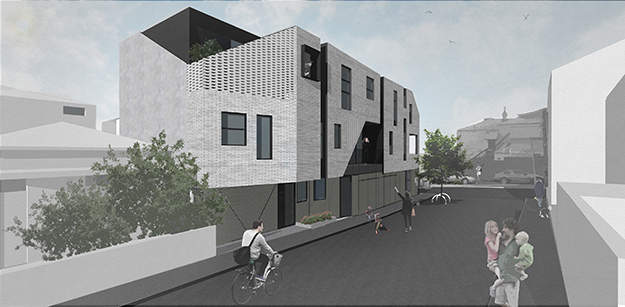
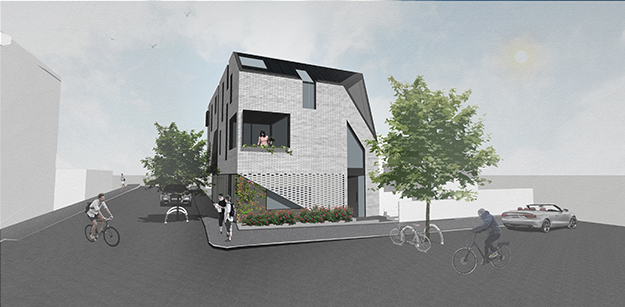
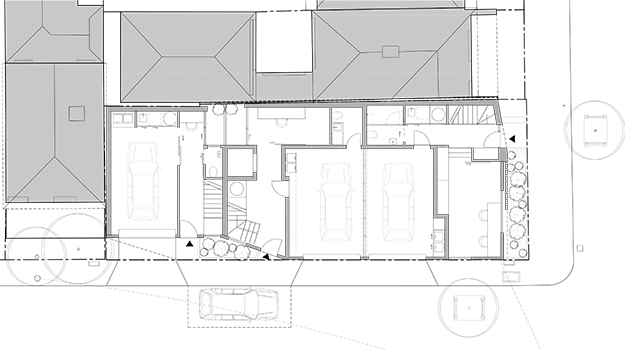
Ground Floor Plan
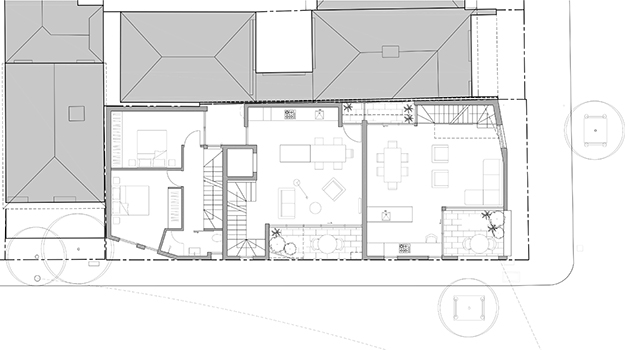
First Floor Plan
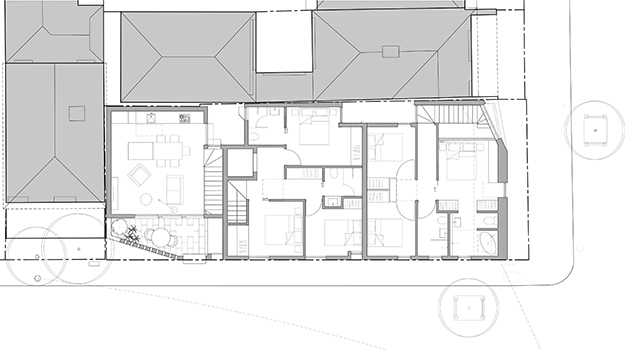
Second Floor Plan
