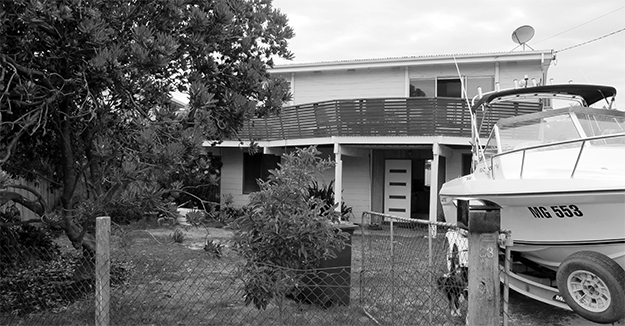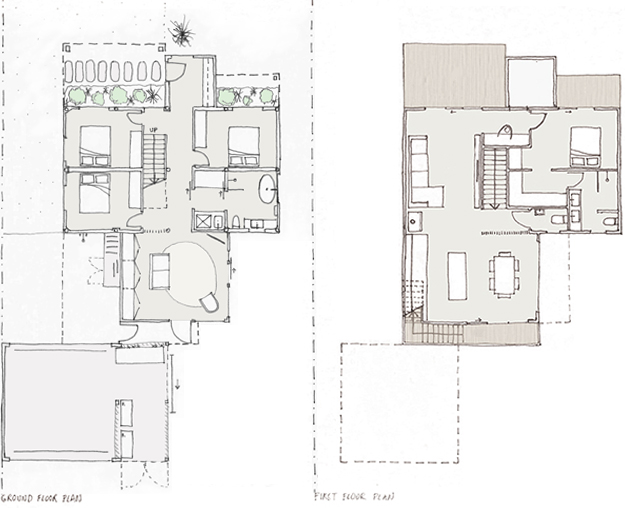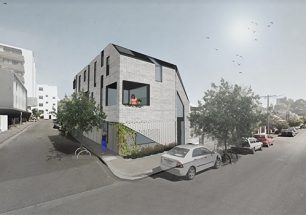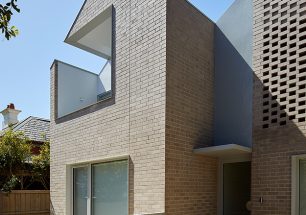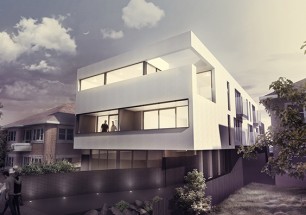
Palm Beach Residence
This coastal project, involves an alteration and extension of a typical 1970’s pole house in Cape Woolamai, on Phillip Island. Our client approached us looking to adapt the existing dwelling into an environment personalized to their beach lifestyle and growing young family.
The design retains the existing structure of the house and re-arranges the interior spaces, whilst implementing extensions to the front and rear. The layout downstairs includes the children’s bedrooms, along with a rumpus area that opens up into the large backyard. Upstairs has been re-arranged to create a new master bedroom area, as well as an open kitchen and living space with raised ceiling heights and direct connection to the North facing deck. A new dining area is situated to capture coastal views through windows which in turn open to a small herb garden terrace. Integral to the brief was the clients desire to harness the panoramic views available from the rooftop, a rooftop entertaining area ensued and has been strategically positioned to avoid screening and amenity impacts to their neighbours.
A generous garage creates a flexible space suited to the beach lifestyle, enabling the storage of boats, boards and the days catch of seafood, as well as a workshop space that opens to the backyard. And let’s not forget the outdoor shower, a true beach-house staple.


