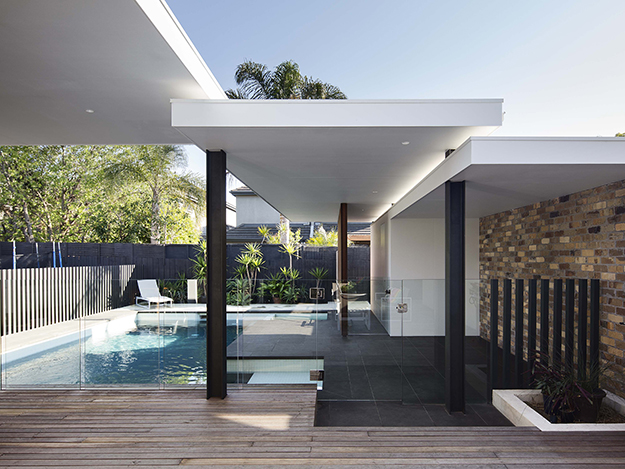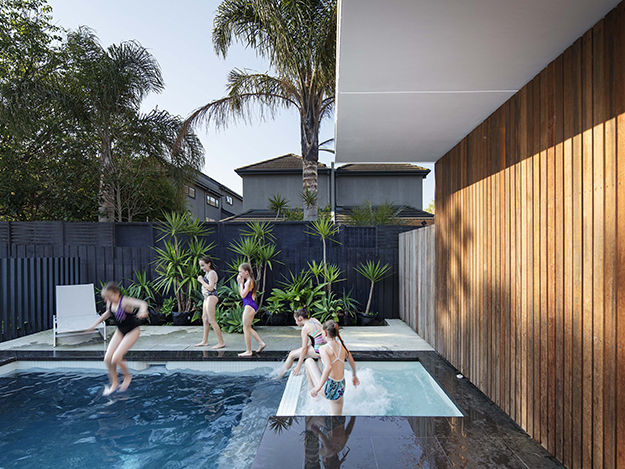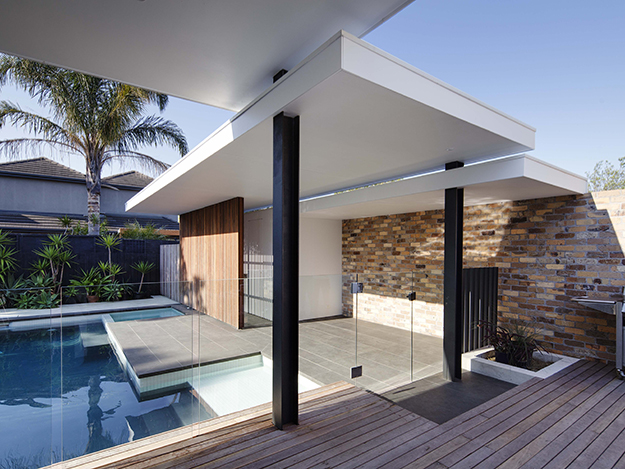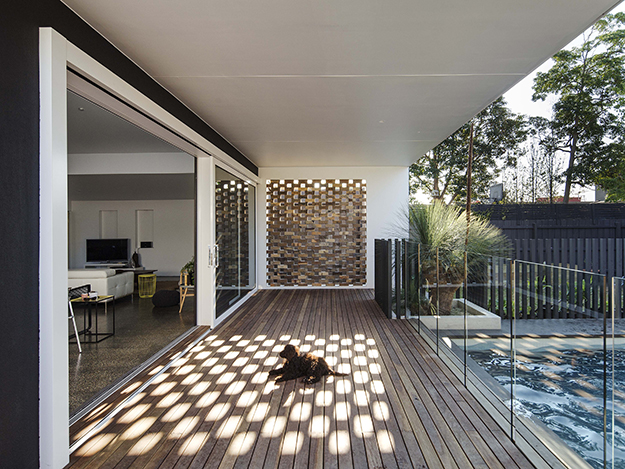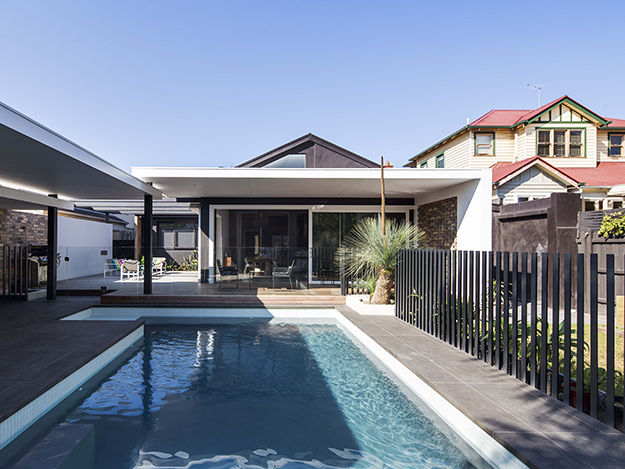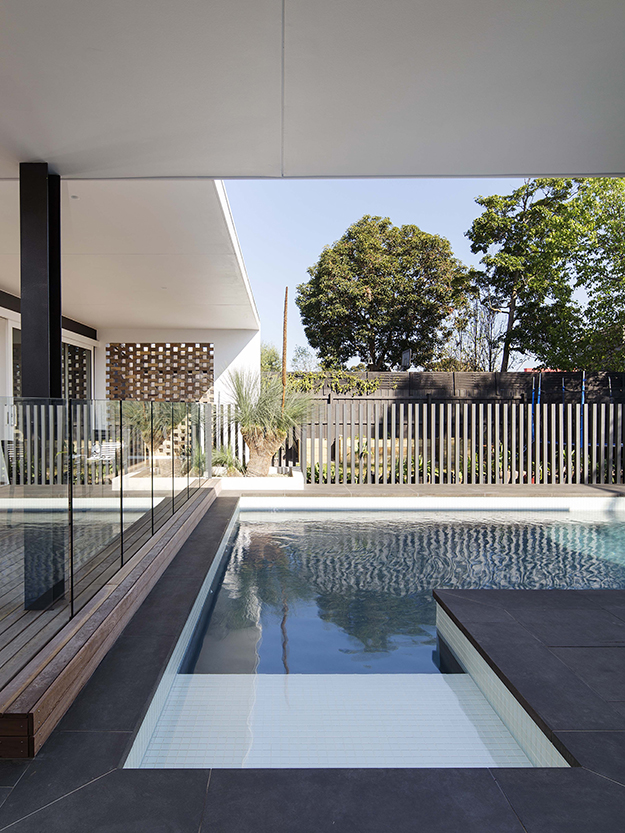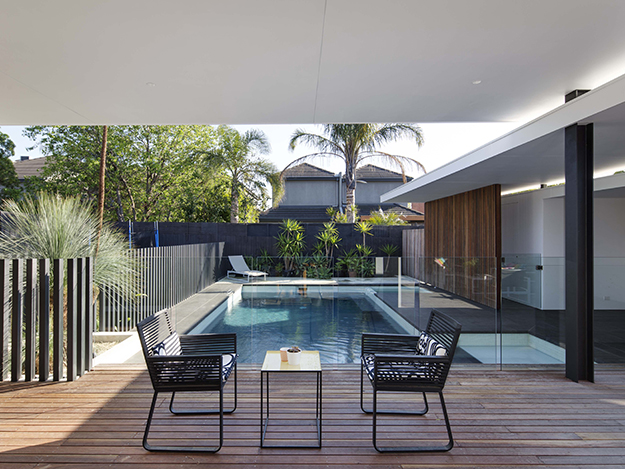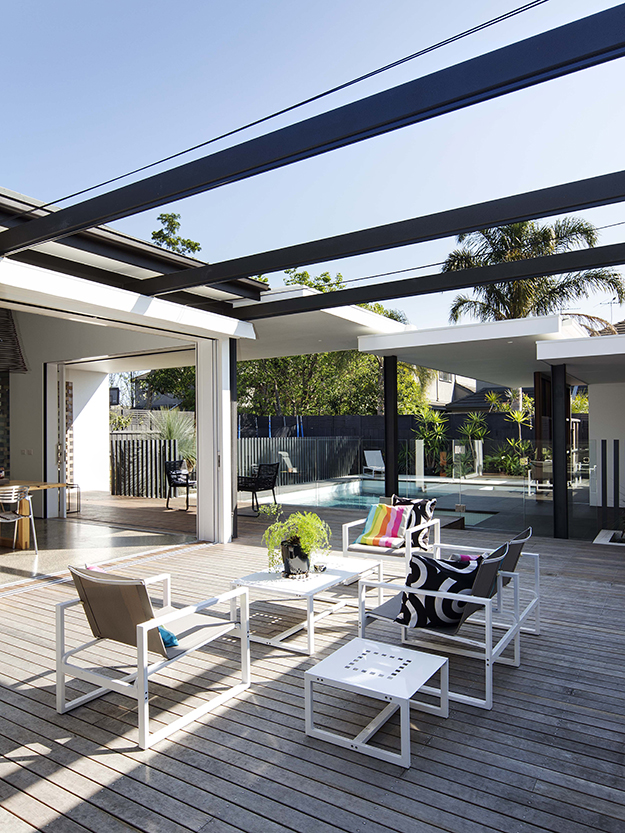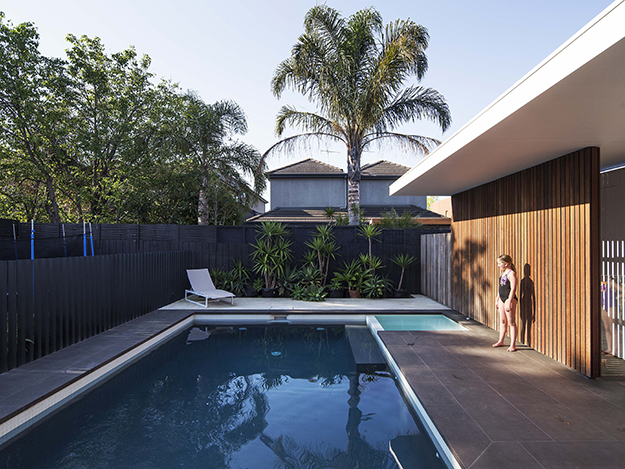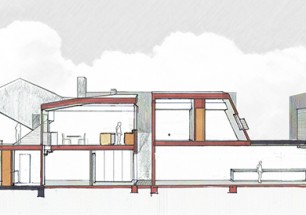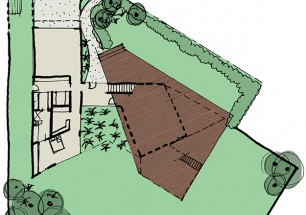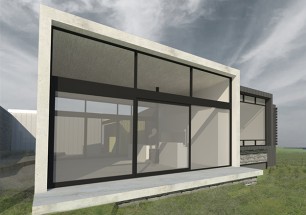
Brighton Poolhouse
Capturing a slice of the Australian Dream, the pool project caps off a series of renovations to this family home in a classic suburban setting.
Critically balanced between a modest budget and a well-defined brief, the project crafts the north facing rear yard into a series of spaces for all occasions.
Primarily located to feature water views from within the house, the pool is framed between an existing grass tree to the west and the pool house to the east positioned to capture afternoon sunlight.
Roof planes and screens are employed to delineate a series a semi enclosed courts reminiscent of Latin American cabanas. Balancing the owners desire to minimize stepped floor level with provision of amenity to the neighbours, the roof planes step down from the rear façade to the boundary, defining levels of intimacy as one traverses the back yard. The roofs are divided into 3 planes that achieve a lineal modern aesthetic that the owners desired.
Jutting out from the cabana, the pool deck is sided with a beach entry and a spa to surround the pool deck with water. Looking across the pool, a batten pool fence softens the boundary between the pool and the lawn, slipping past the grass tree and disappearing from view.
An entertaining area covered with retractable screens, compliments the internal layout with a external dining area and bar.
Photographer: Ben Hosking Architectural Photography

