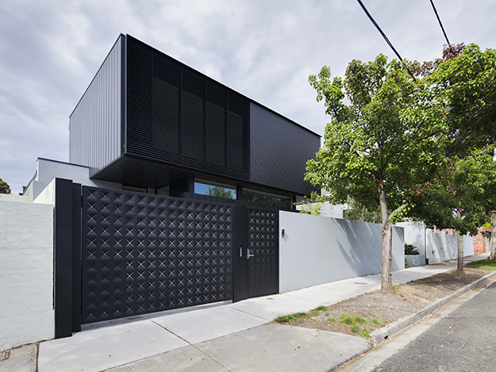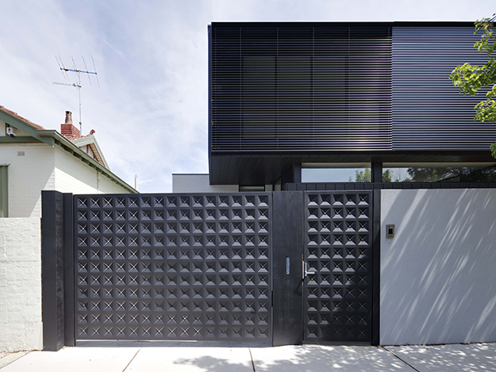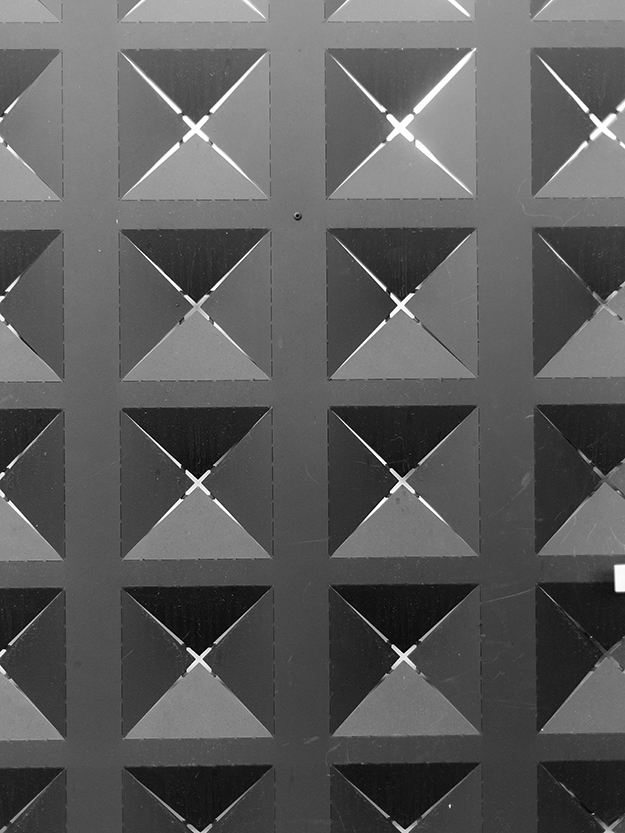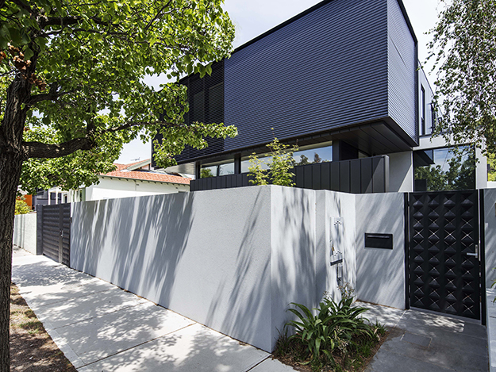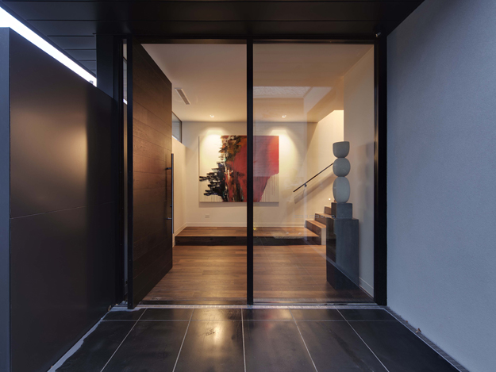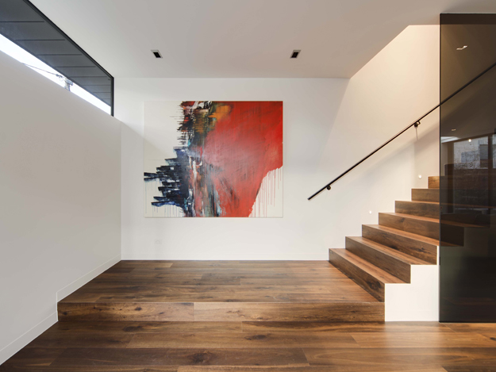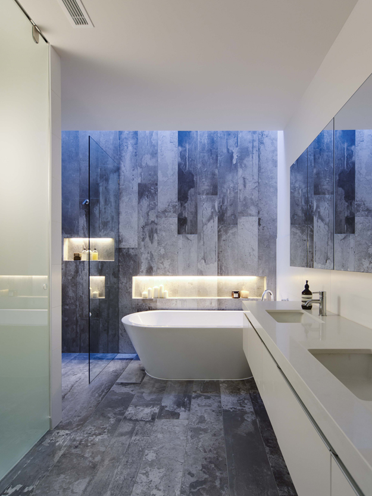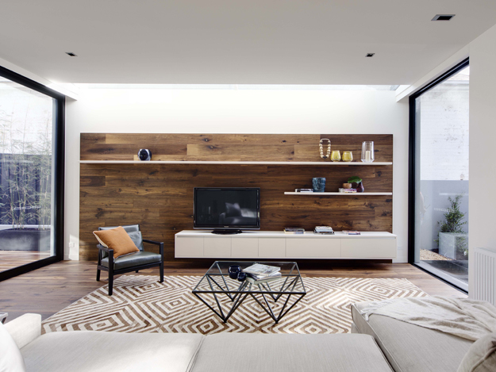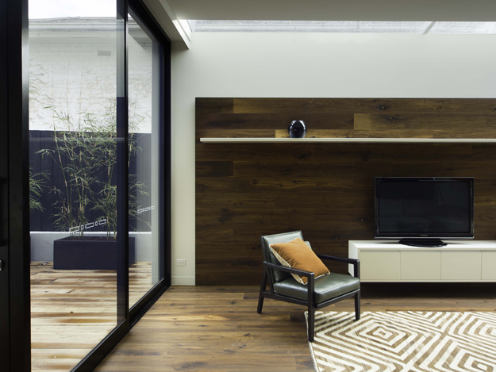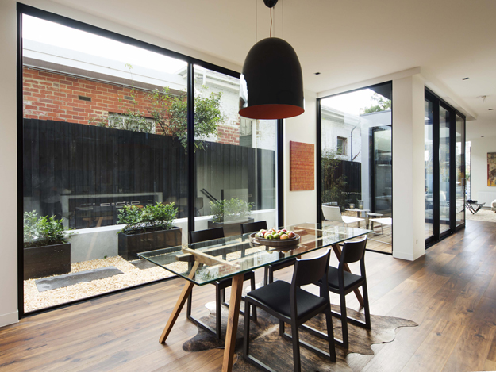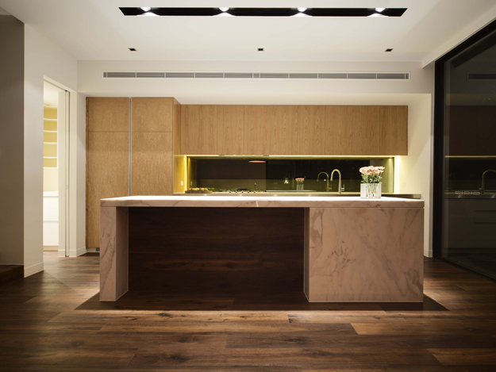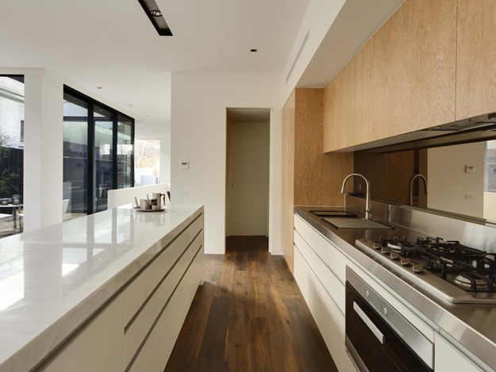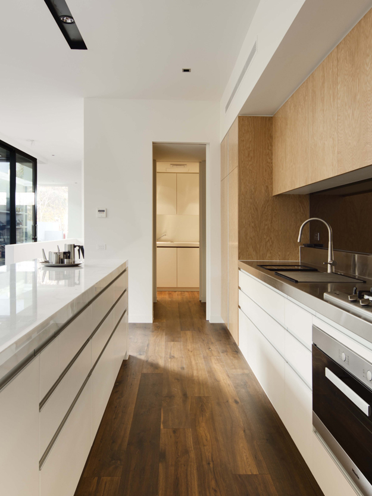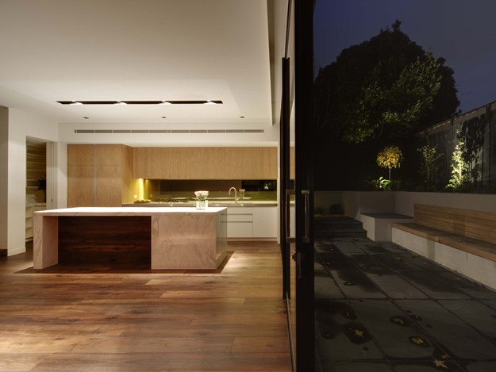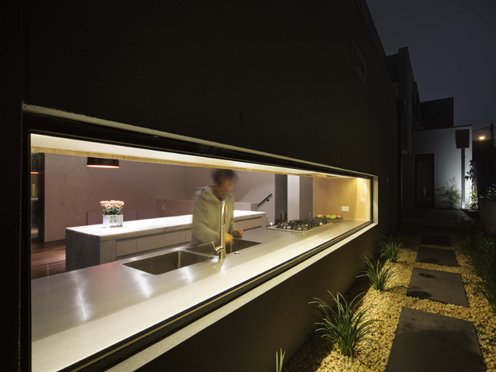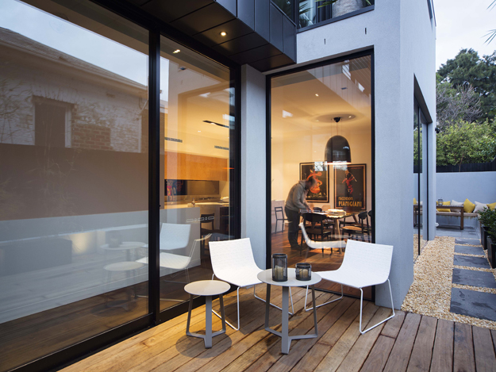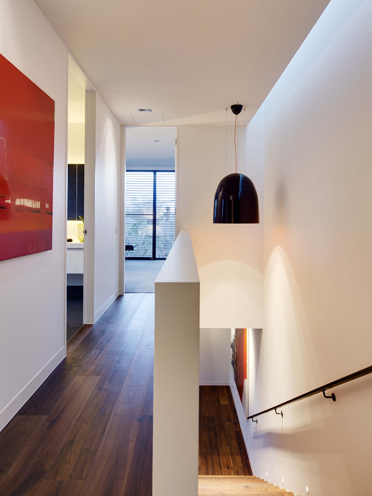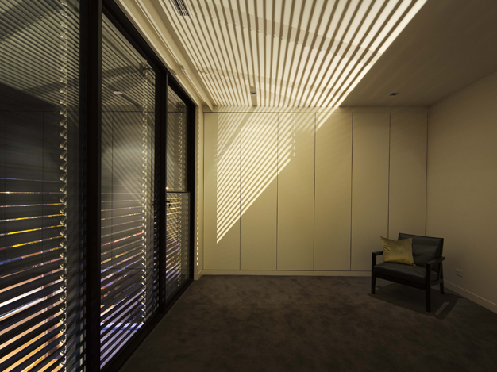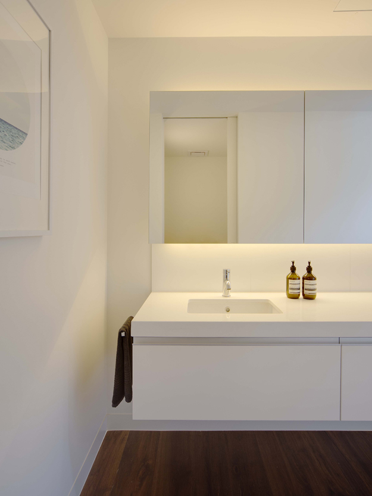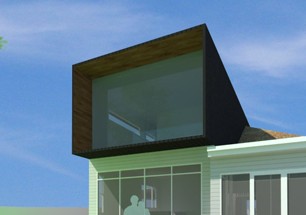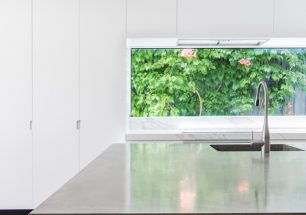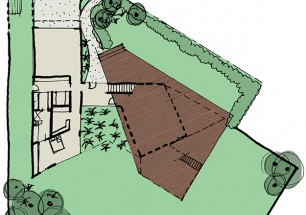
Armadale Townhouse
This project consists of façade screen detailing and comprehensive interior design to the ground-floor living areas and first-floor sleeping quarters of a dual townhouse development in Armadale.
Pushing past an immense solid-timber entry door, arrival to the interior spaces reveals a restrained modernist palette of clean white spaces that are warmed with natural timber and stone finishes. The minimally detailed joinery includes integrated appliances to enhance the clean and open look of the interior spaces. Lighting, both natural and active, is carefully planned to allow a personalised treatment of the interior through the flexible positioning of furniture, lamps and objet d’art.
Glass and timber screens blur the transition between the public spaces of the ground floor and the private domain above featuring a master wing, home office, 2 bedrooms and a bathroom. The ensuites have been treated like a jewellery box with an unadorned oak timber façade and richly appointed interior chamber. Fully lined in ceramic, frameless glass sliding screens separate the interior amenities, and combined with carefully considered lighting, including a full width skylight over the shower, the space crafts a dramatic play of light and shadow within the ensuite. Light fittings are positioned to enhance a sense of ceremonial reverence to the cleansing ritual.
