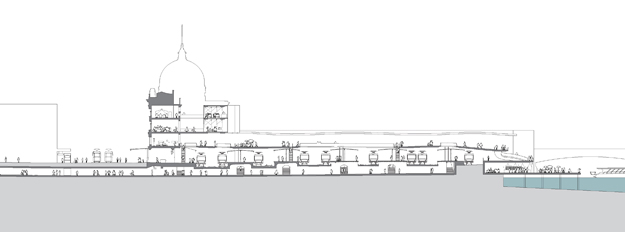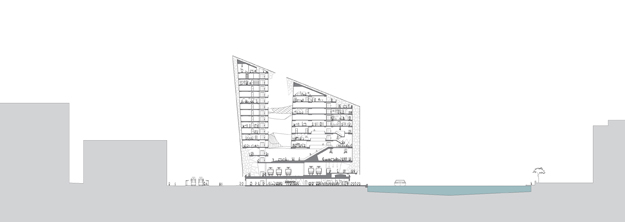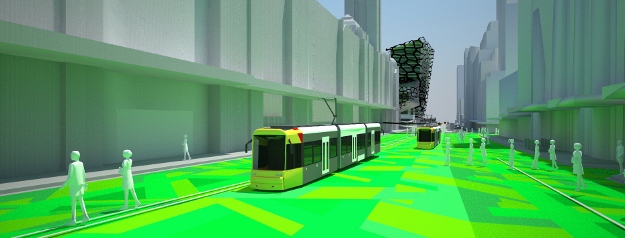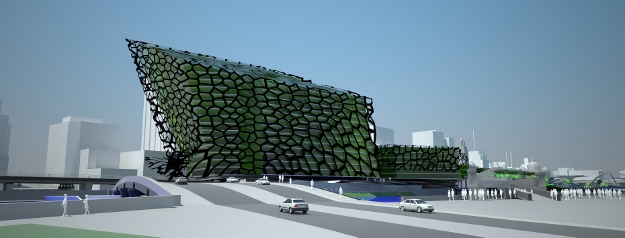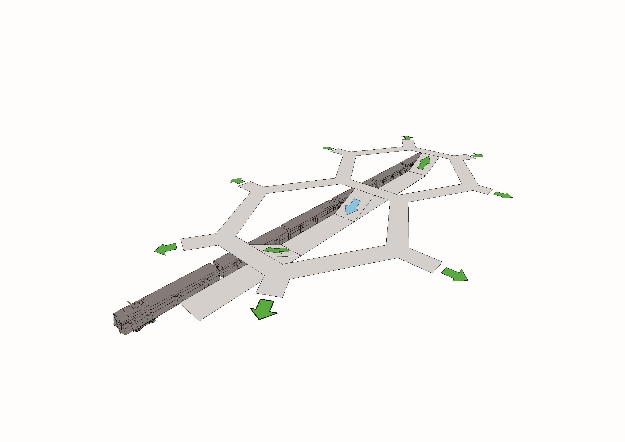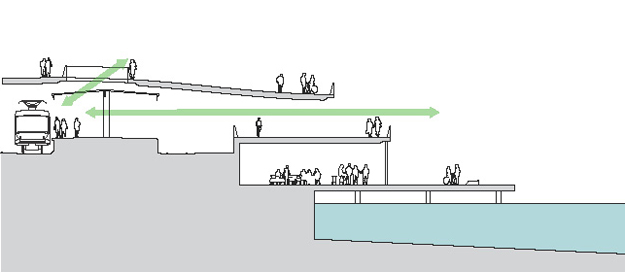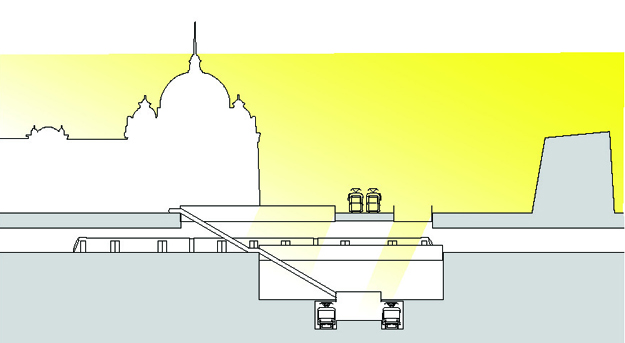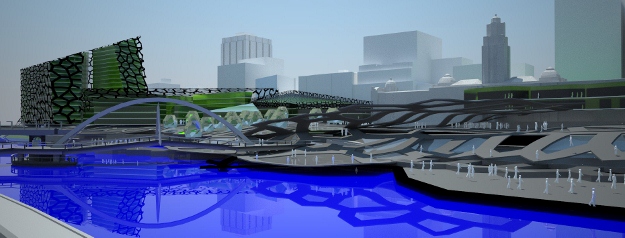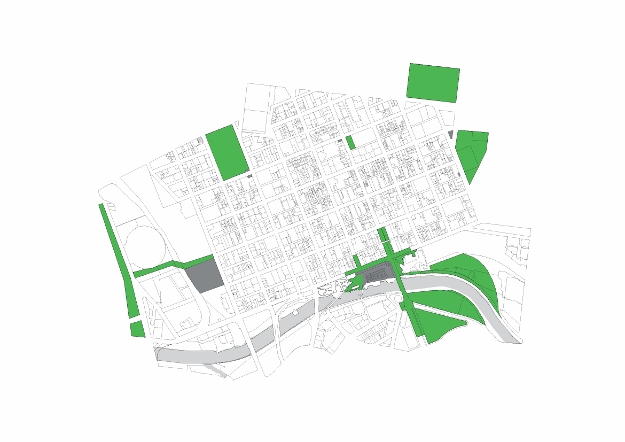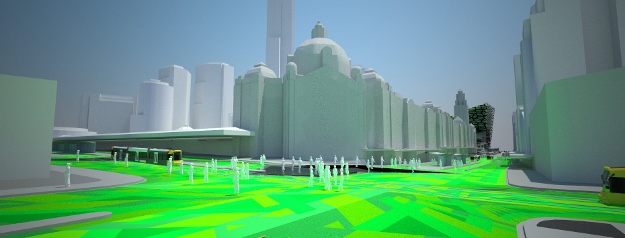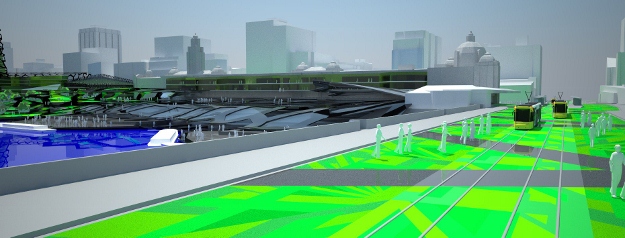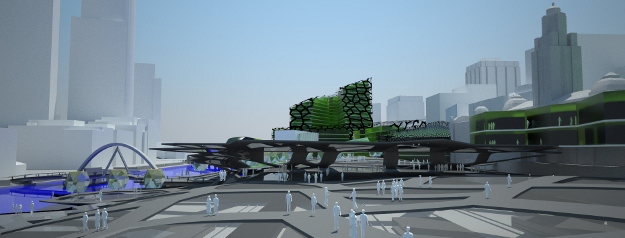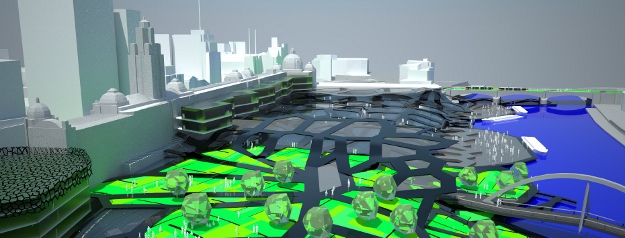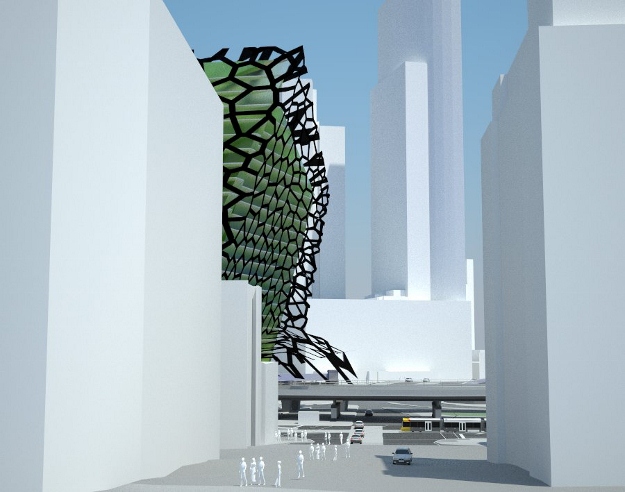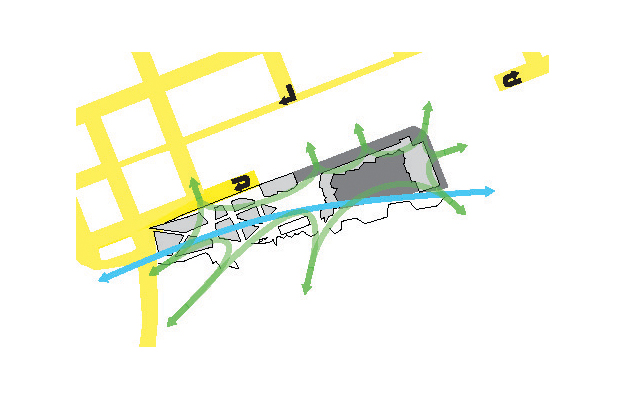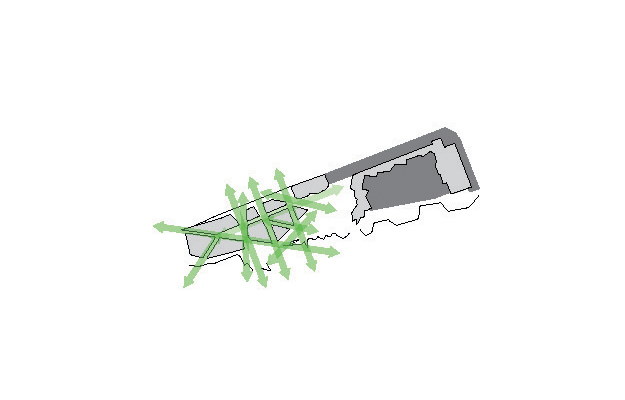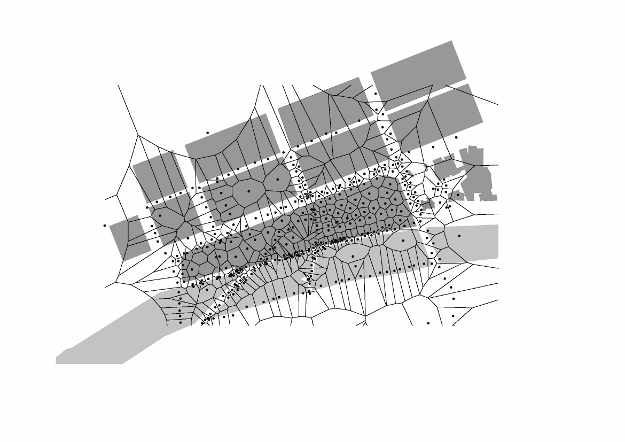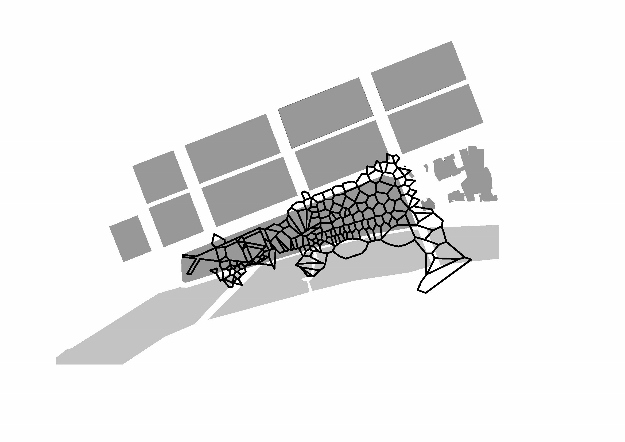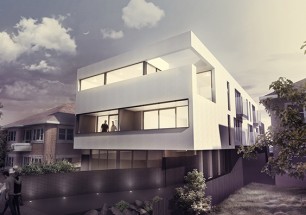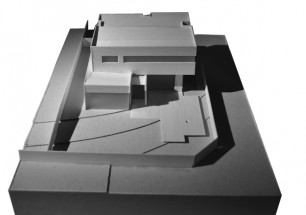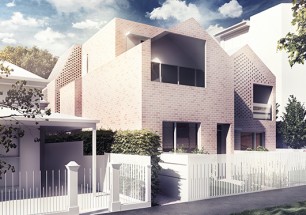
Urban Field: Flinders Street Station Design Proposal
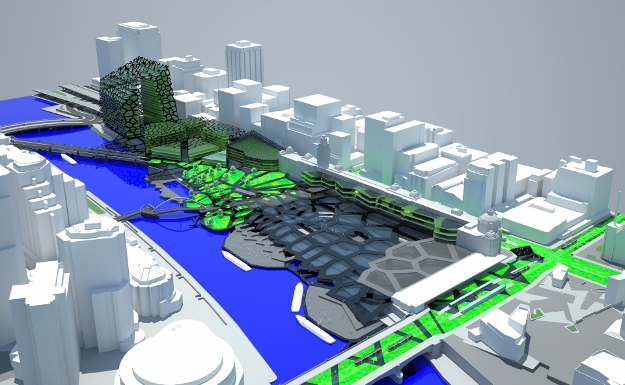
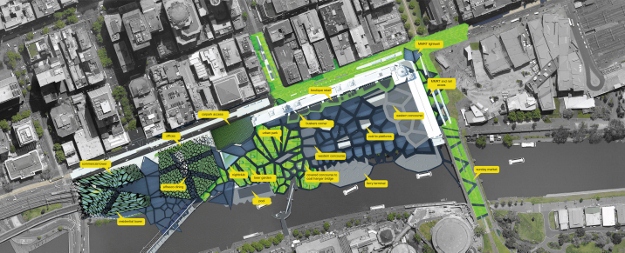
Exploiting the unique opportunity to create an expansive pedestrian zone that links Flinders Street Station to the Arts Precinct, Federation Square, Southbank, Yarra River and the city, our design provides a comprehensive at-grade experience that links all the positive site attributes together and cements the City of Melbourne as ‘the World’s Most Livable City’. Projecting a new surface out over the platforms from Swanston Street we envisaged a new large civic space that flowed into the administration building and opened out to the river.
To integrate the site with Federation Square and Flinders Street, cars have been removed and replaced with a new ‘green’ pedestrian interface thatwould immediately improve the retail shopping experience in Flinders street.
Using Voronoi tessellation to map pedestrian movement and predict wayfinding behaviors in crowded environments, we created a large perforated warping expanse that becomes a full site concourse. Numerous openings allow extensive connection to the platforms below and preserve the open-air experience of the current station.
The concourse surface bows down and dips a toe in the Yarra to reunite the CBD with the river. Tucked into the gentle folds of the concourse, cafés and restaurants spill out onto a sunbathed boardwalk that overlooks an open air riverside pool.
A central grassy knoll, reminiscent of the lawn at the State Library, creates a verdant oasis in an urban jungle and opens up views from the city through the Flinders Street Station precinct and on to Southbank.
Over the Banana Alley Vaults, we climb skyward to a trio of towers brandishing a Voronoi armature that cloaks residential, commercial and retail spaces.
The towers respond to the CBD’s Hoddle grid, establishing north-south axis to capture midday sun and preserving existing view lines from adjacent city streets, through the site and to the Yarra River beyond.
