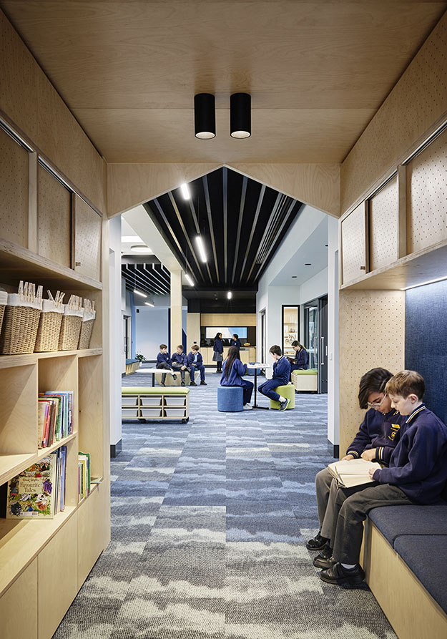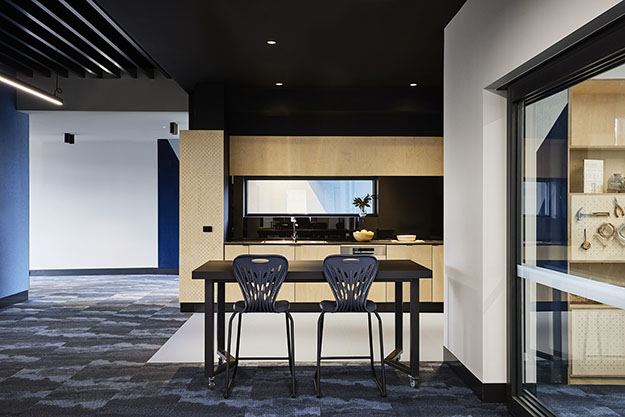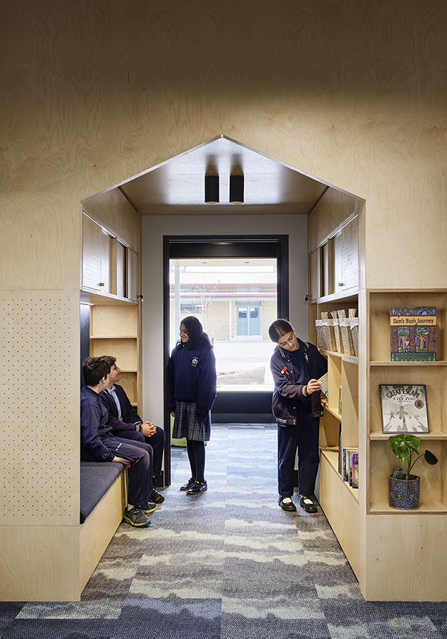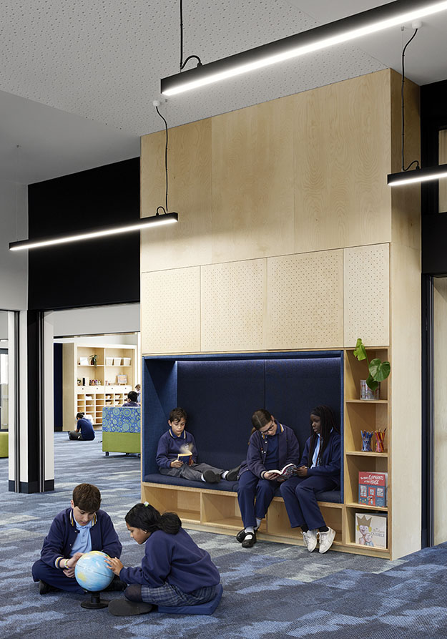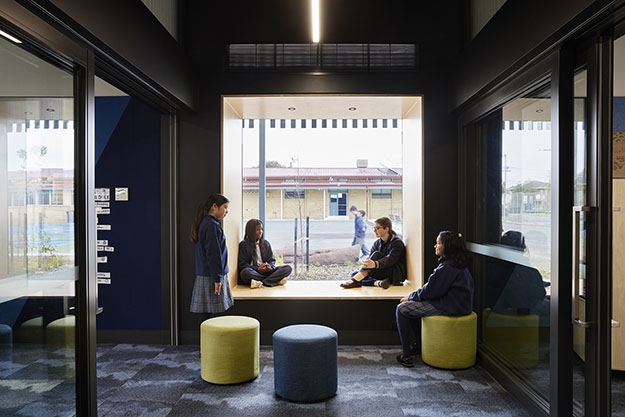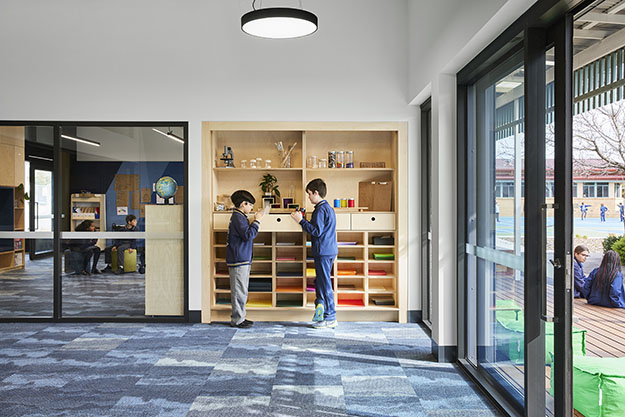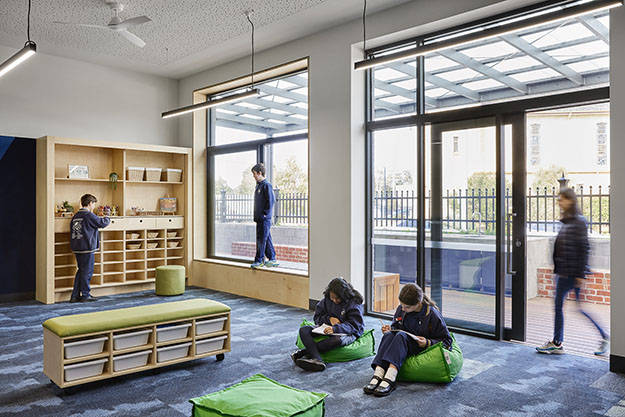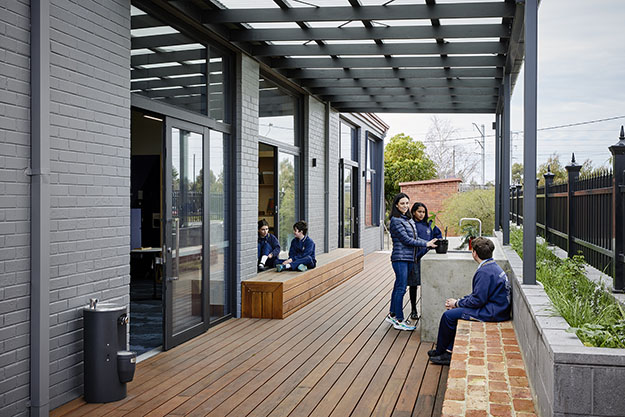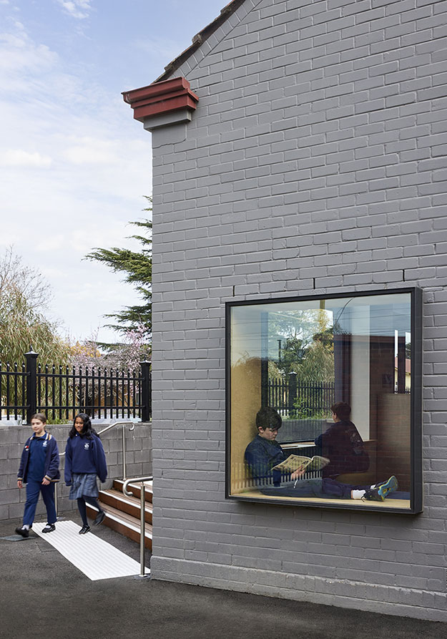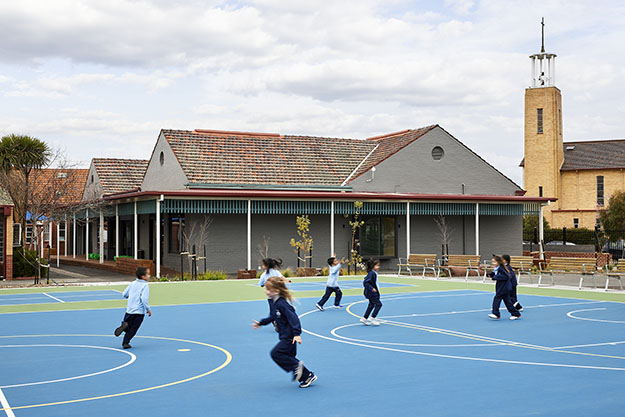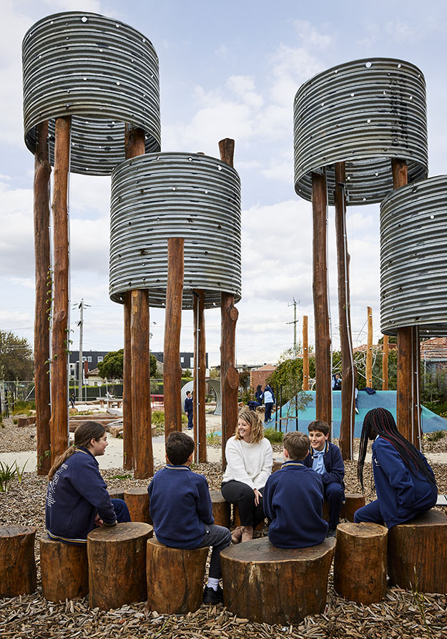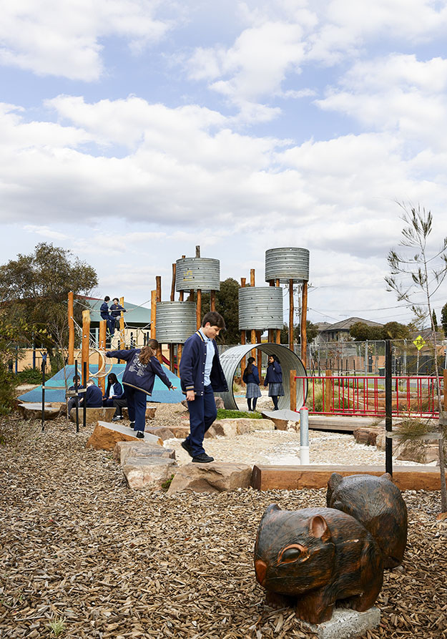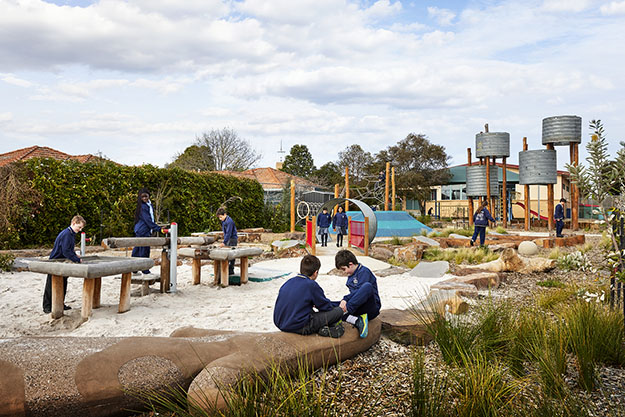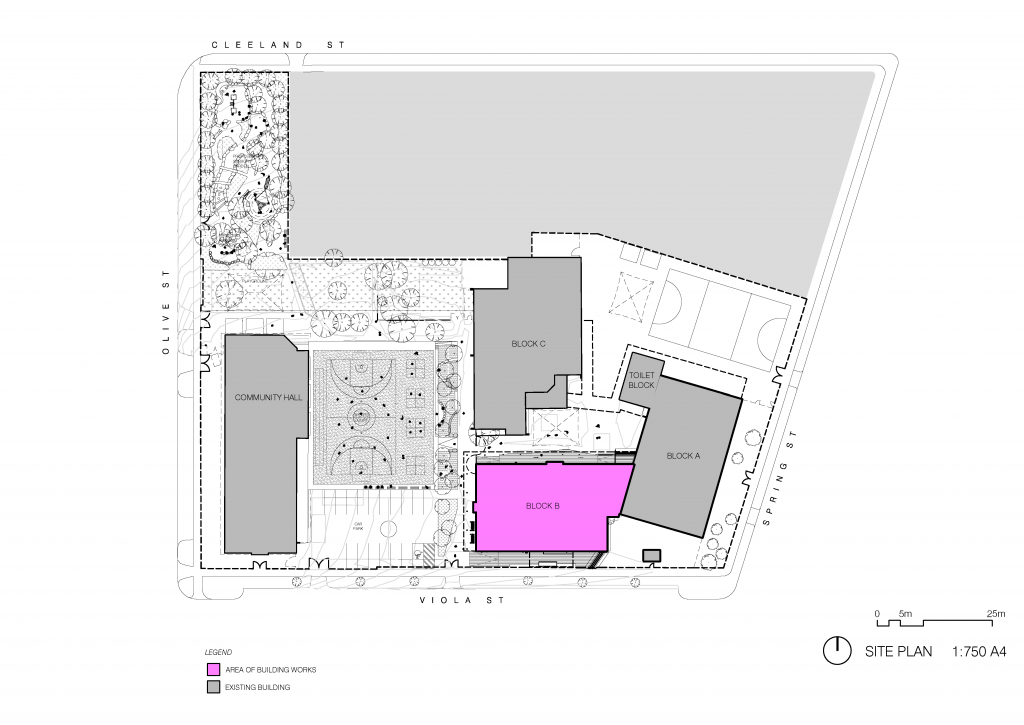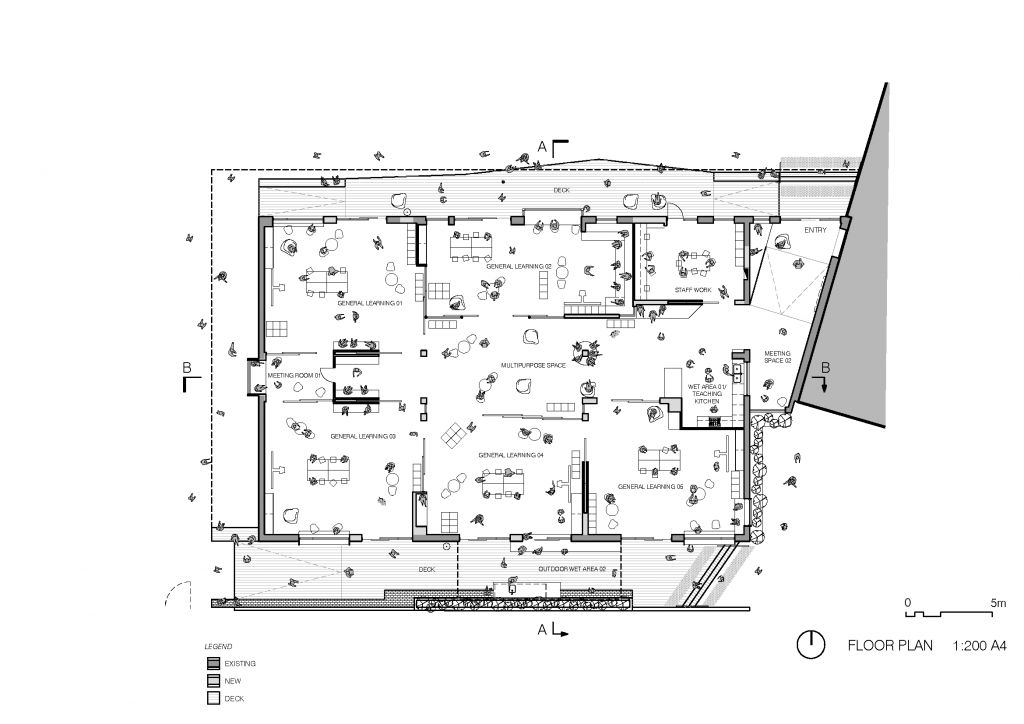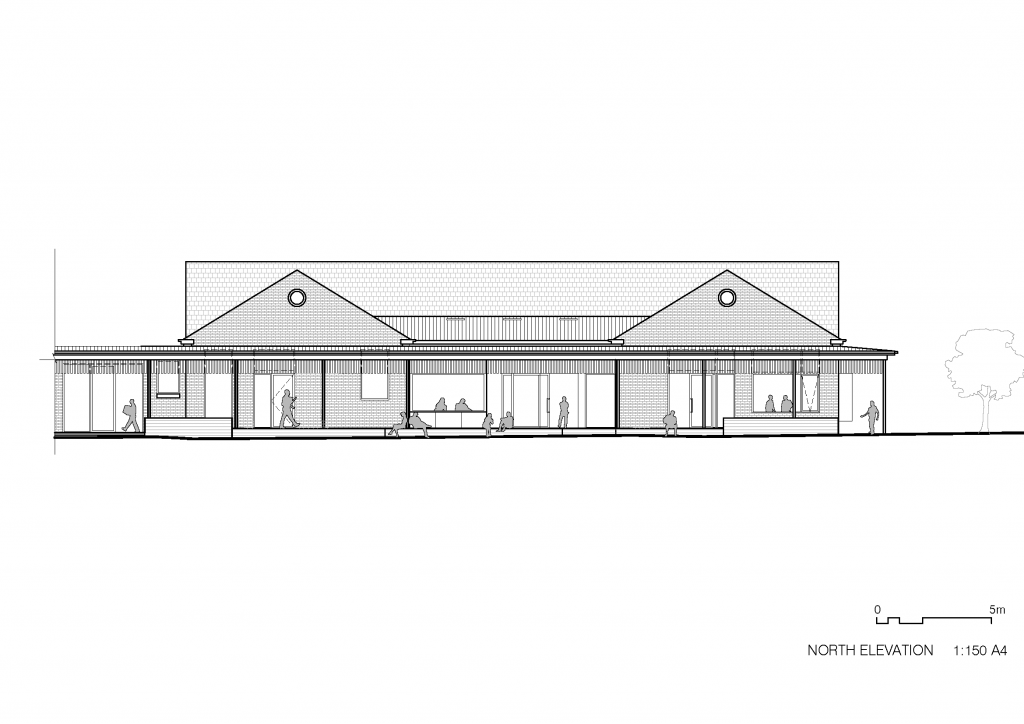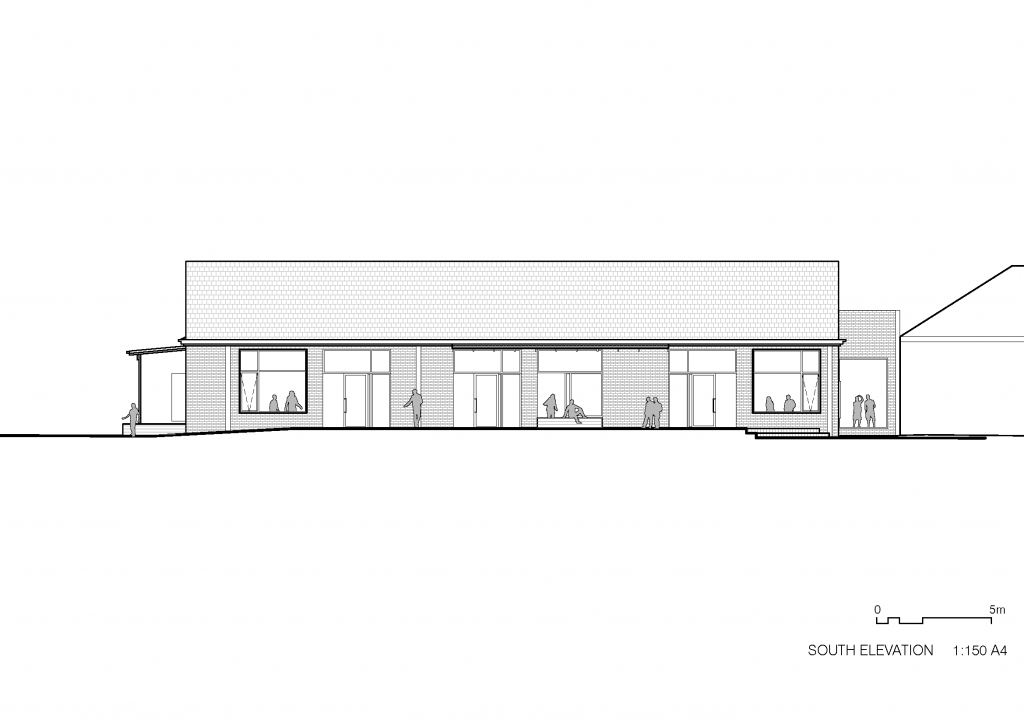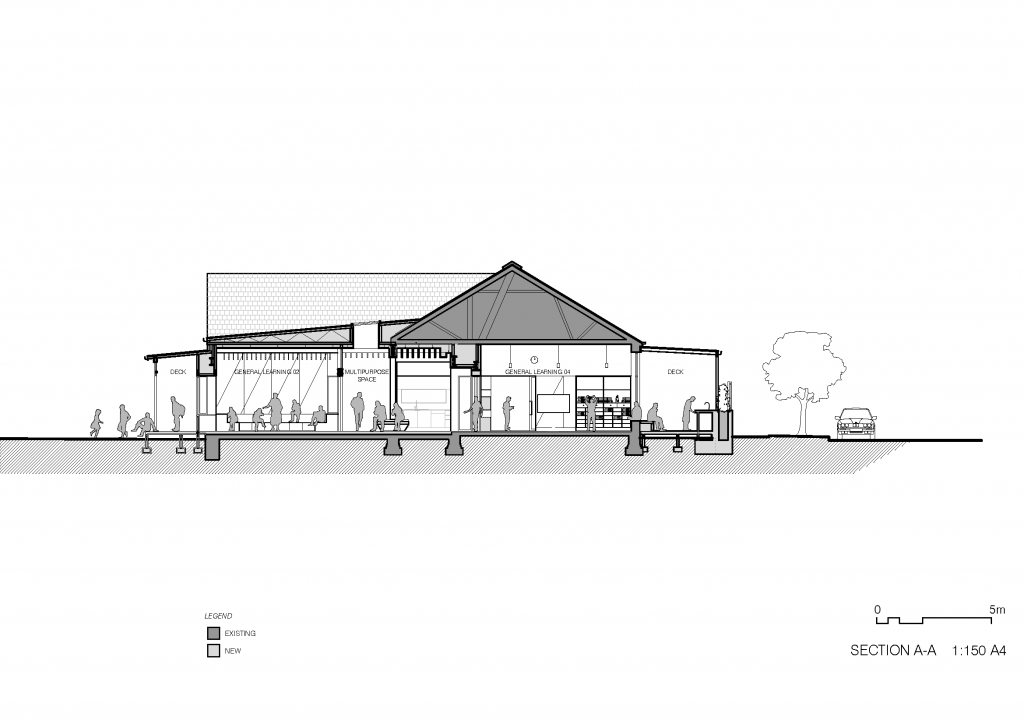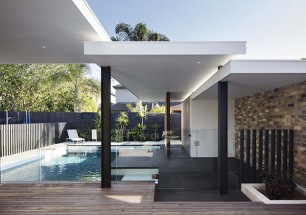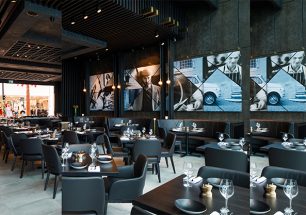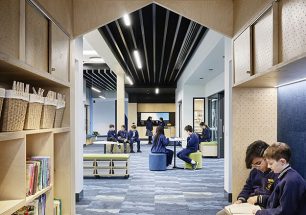
St Gabriel’s Primary School Reservoir
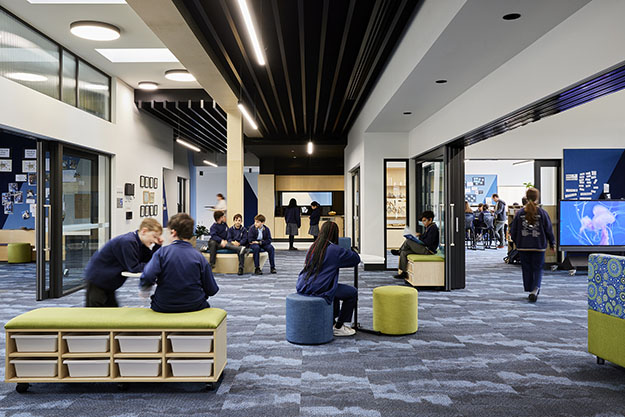
Project: Middle and Senior school Modernisation
Status: Completed 2022
DESIGN SUMMARY:
As the 1st priority of a 2019 masterplan, the redevelopment of this rundown 1970’s red-brick school block involved the transformation of five closed-cell classrooms into a contemporary learning facility. With hard asphalt landscapes, inaccessible split levels, chalkboard platforms, tall celling’s and period construction, the education environment was cold and uninspiring.
The desire to make learning inviting, collaborative and flexible, drove the design concept for an open plan learning environment immersed into a landscaped setting.
With expansive glazed sliding walls, the resulting floorplan delivers a highly adaptable and flexible approach to learning settings with unimpeded visibility to support on-demand use required by inquiry based pedagogy.
Specialist, practical and collaborative spaces proliferate the design and include a discussion corner with tiered seating, multipurpose spaces for breakout group work, and a cubby inspired targeted teaching zone for intensive focused small group learning. Acoustic control allows separation for didactic and large group work in quieter settings. For independent learning, quiet nooks in almost every corner allow students to retreat from the buzz of an open learning environment.
Large landscaped gardens include sensory spaces, repurposed structures and animal forms for wildly imaginative play, and with the heart of the school providing a planted backdrop of trees and gardens, the learning spaces are imbued with natural shade and softness that boost wellbeing and is great for the environment. Indoor joinery places students at window level to immerse them in this peaceful and enhancing environment
Photographer: Tess Kelly
