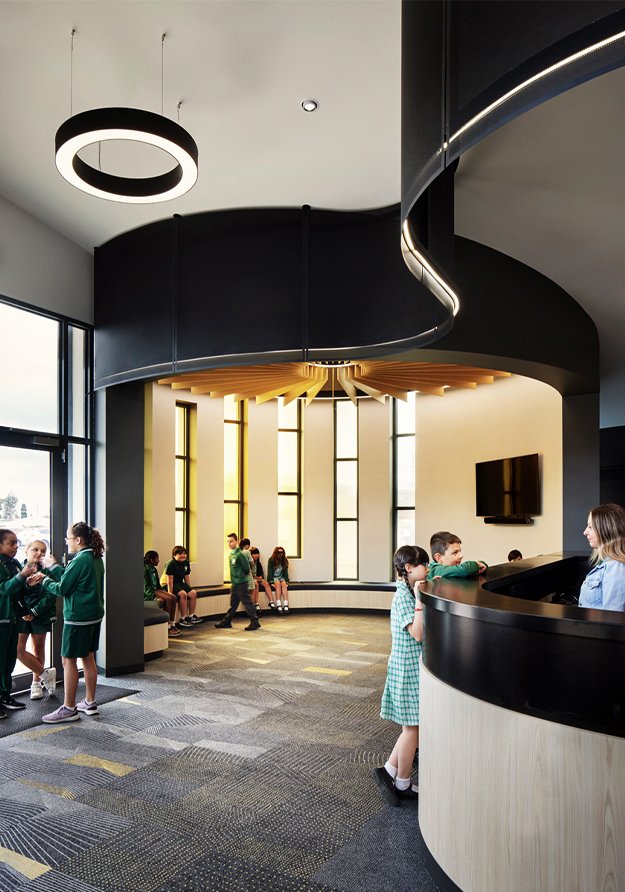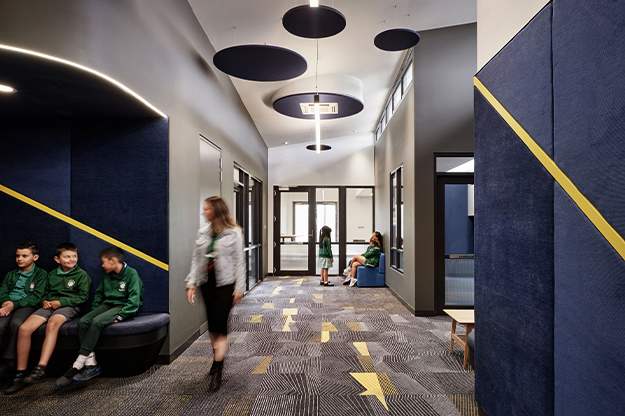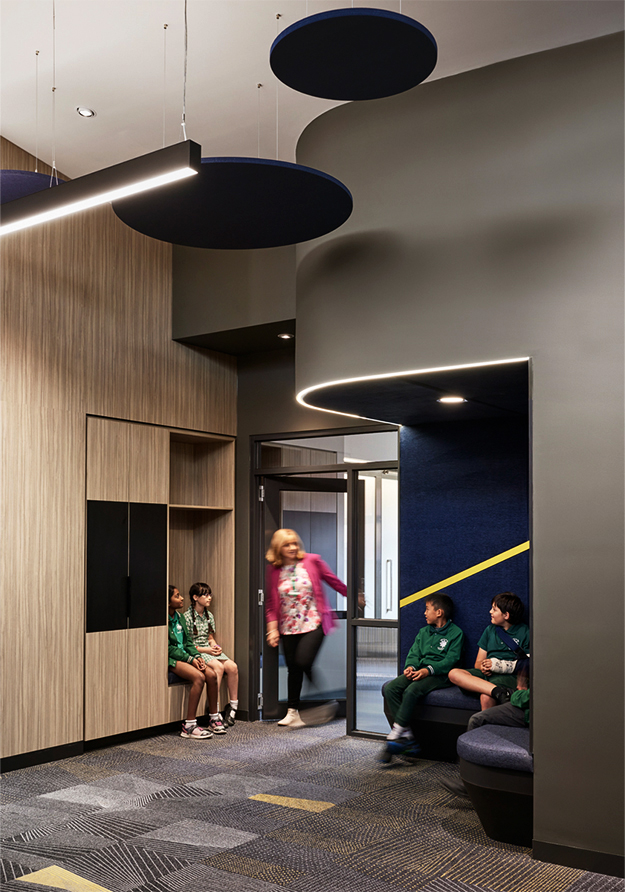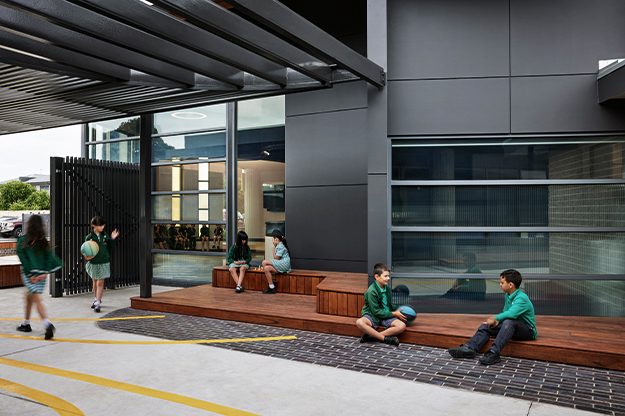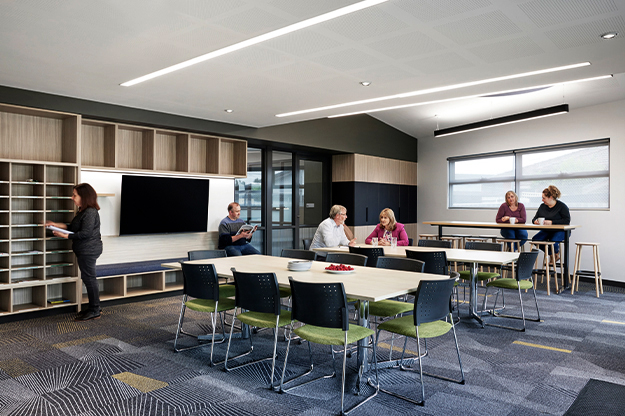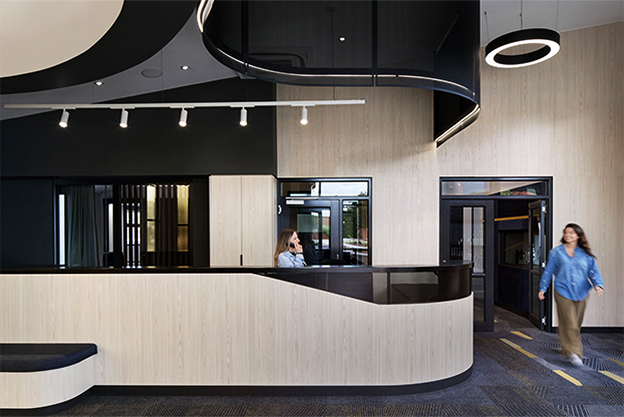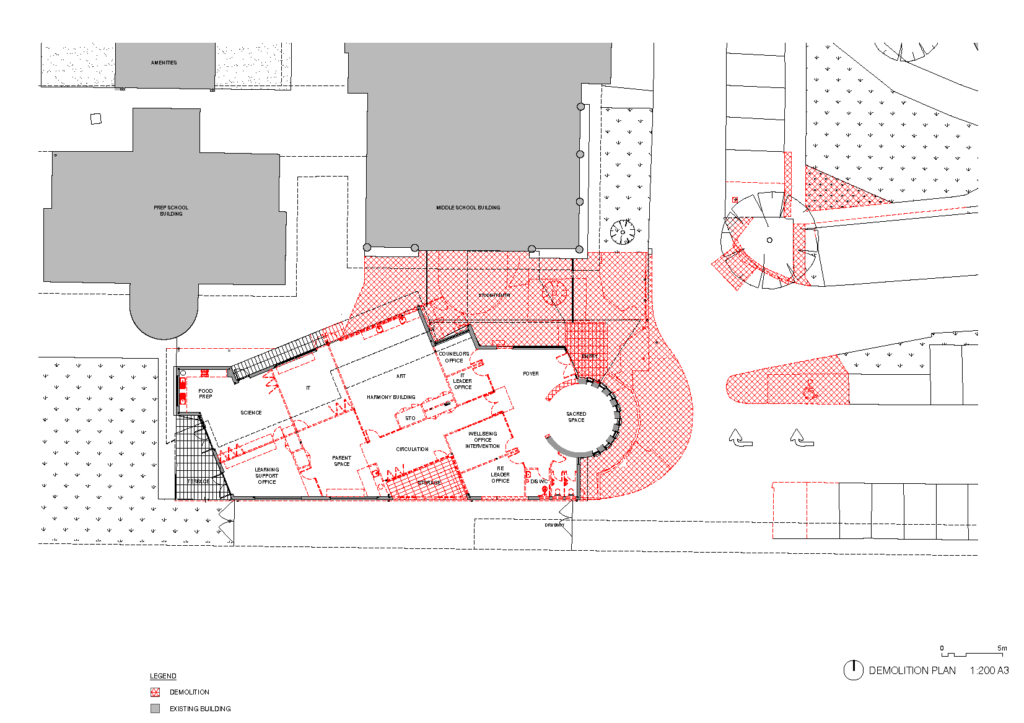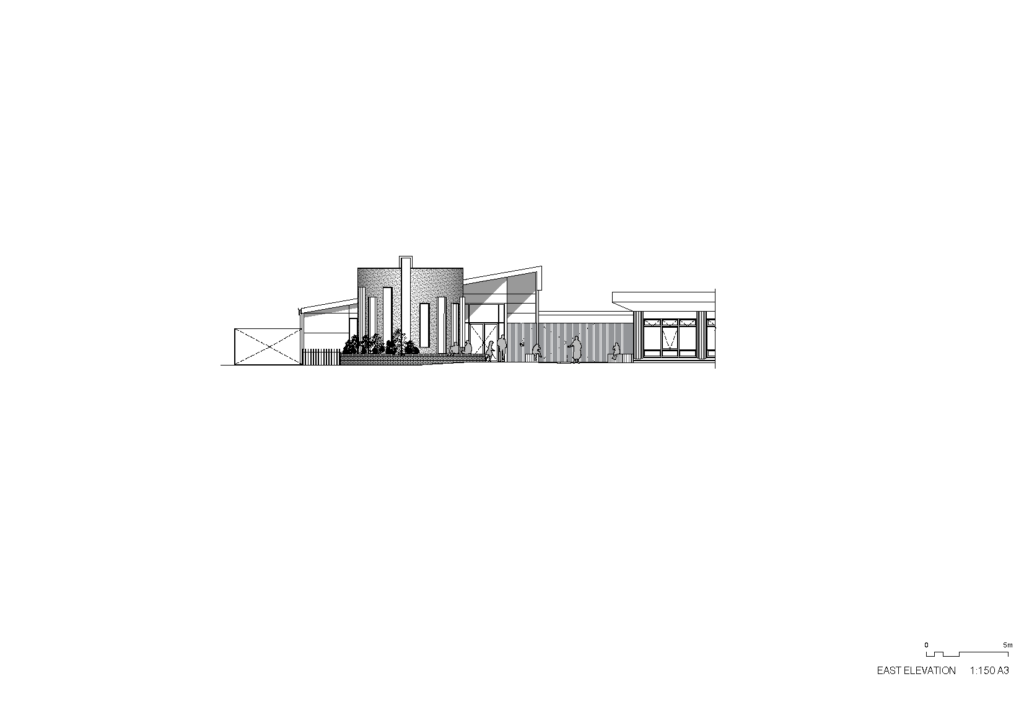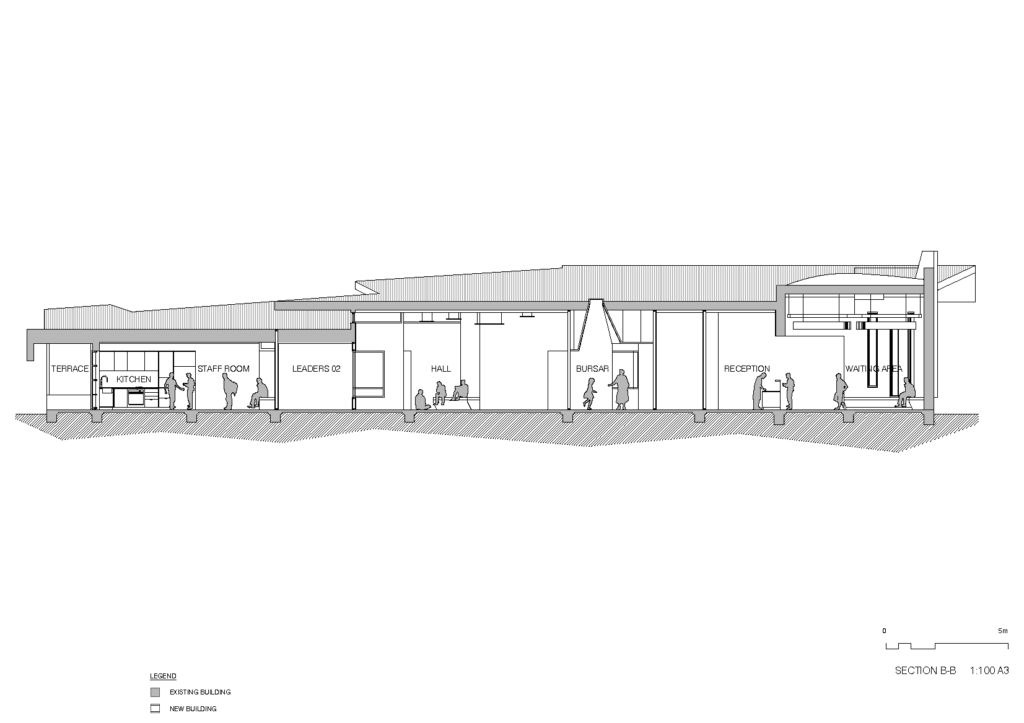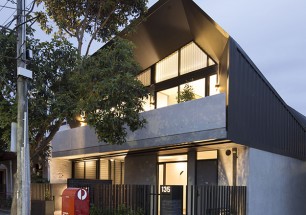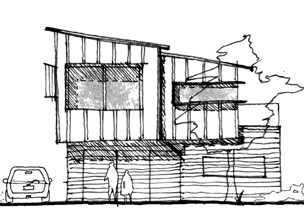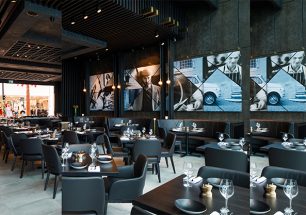
St. Clare’s Primary School Stage 2

Project: Conversion of existing Harmony Building to School Foyer, Reception, Admin, Staffroom, School Entry and Landscaping.
Status: Completed 2023
Builder: Jardon Group
DESIGN SUMMARY:
St Clare’s Primary School engaged MUSK Architecture Studio to complete the school masterplan in 2018. In 2021 our practice completed Stage 01 of the Masterplan, the Junior School upgrade. Stage 2 was then prioritized to address the severe lack of street identity and clear pathfinding to the school entry.
The existing reception and administration space was concealed behind the parish Church. This created egress hazards by overlapping pedestrian and carparking routes, the masterplan identified that the school needed a visibly defined and welcoming entry without the potential safety hazards.
To achieve this, a 2009 BER facility with an attention-grabbing form has undergone a comprehensive refurbishment to become the new administration building. This 2nd life for an existing building, previously underused by the school, provides both a cost effective and sustainable solution as the existing building has been retained and adapted to its new use.
The design brief included school foyer, reception, school administration and leadership rooms as well as the staff room with connection to a private outdoor yard. The new school foyer and reception have now become the focal point of interaction between the school and the Thomastown community. The school has a visible presence from the street.
Adaptive reuse fully retained the external envelope and existing structure. The design strategy was maximum impact with minimal intervention. The interior partitions have been selectively stripped out to create the desired reception, general admin, leadership offices, conference rooms and staff centres. Existing high level clerestory window have been used to great effect to bring light into the central circulation spaces.
To integrate the refurbished Harmony building into the site, the carpark has been realigned to provide a forecourt that fosters interaction between parents at drop off and pick up and with a new school gate, crossings and traffic control, pedestrian access is now safely separated from the cars using the on-site drop off and pickup facilities.
The St Clare’s community is now greeted to the site with a distinctive entry, designed to foster engagement between all school users. Students are welcomed into the school through this environment each morning.
Photographer: Tess Kelly

