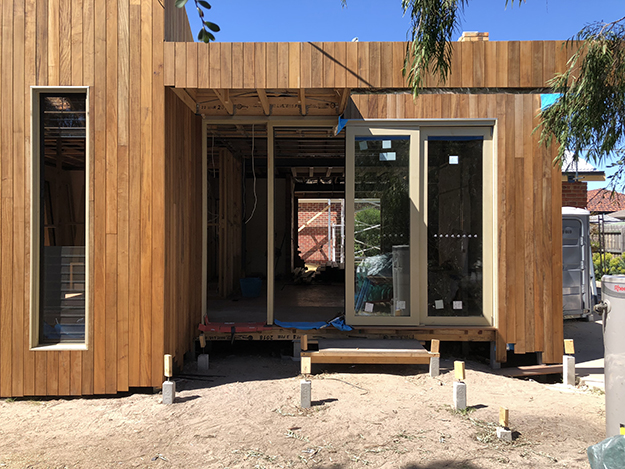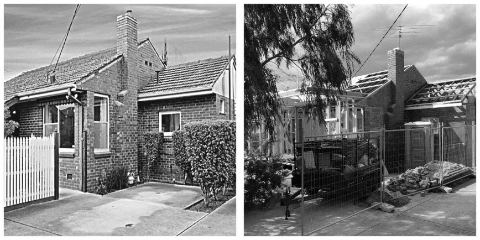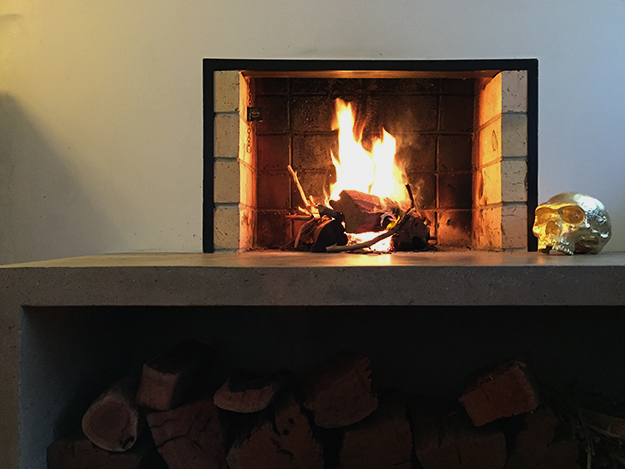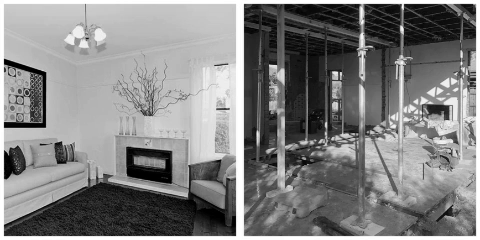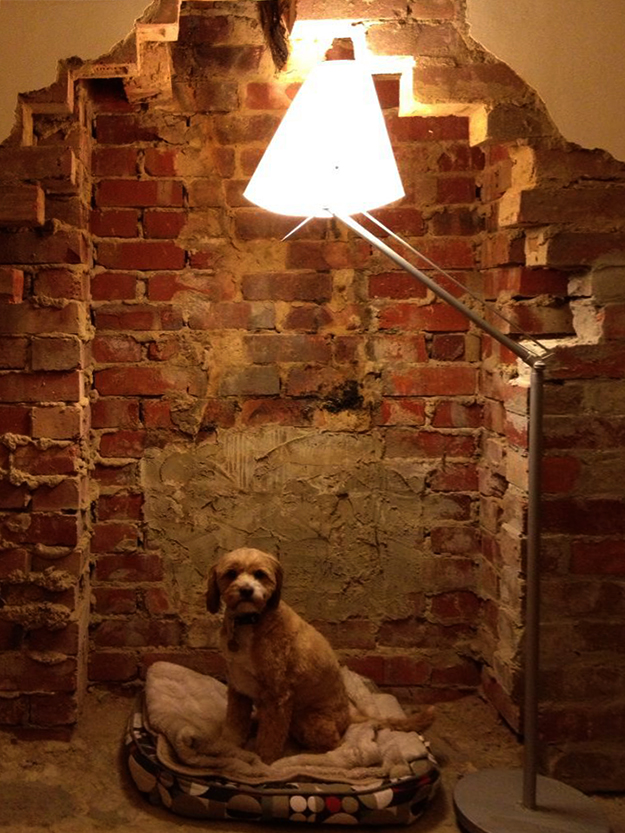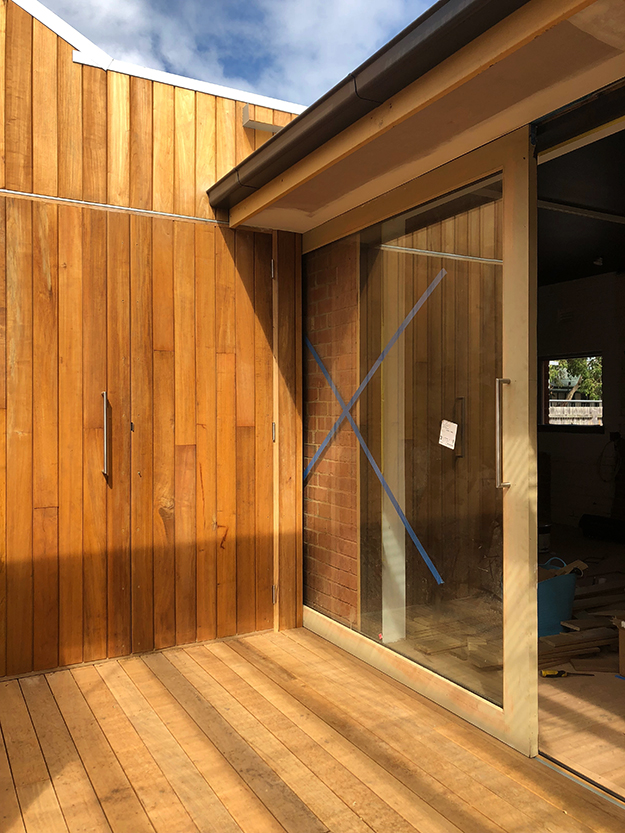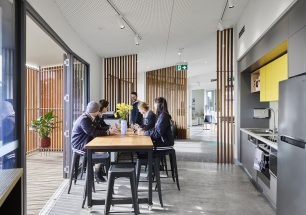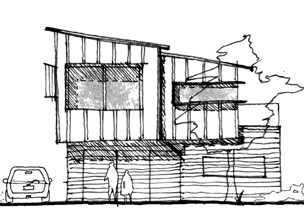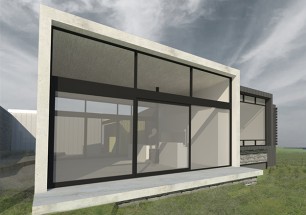
Highett Residence
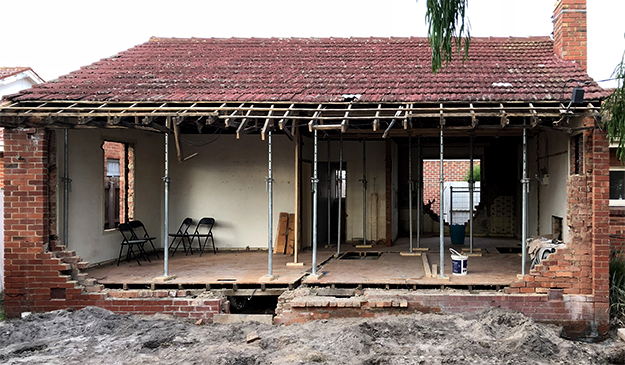
Project Value: $450,000
Status: In Construction
Like most first home buyers, this home was purchased by a young family with budget and market entry at the forefront of the mind and dreams firmly held in the back pocket.
A returned servicemen’s brick cottage located in a neighbourhood with a commission housing backstory, the appeal of the house was not only that it was affordable, somehow it had escaped the ongoing gentrification and avoided any significant renovation. For these housing hopefuls, the dream would not come with the premium to wastefully destroy or ingratiate the precedents set by a prior vision.
The back pocket was not quite as firm as probably required, and the ink had barely dried on the contract before the yellow trace was dragged out and designing commenced. The brief was quickly defined into some core components, add a second bedroom, open up the house to flow between the front and rear yards, space for friends, heaps of storage.
Over time the brief became more lively and pursued opening up the existing ceiling void to create internal volume and fill the core of the house with daylight. This occurred along with the usual upgrades to provide facilities required in demanding family environments such as a second shower and hard wired USBs in the power points. Austerity followed the exuberance and the owners negotiated involvement in the construction process, through insulating, painting, refining materials, supplying various items, the owners were able to save nearly 10% of project cost.
An honest design approach was taken to incorporate the existing cottage into the new design, the form is defined through mirroring the roof pitch in a zig-zag line constrained between the existing ceiling and ridge height.
The original brick façade is stripped of all its fittings and services, repaired and balanced against a single contrasting timber cladding material. While not of any recorded heritage value, the solution clearly defines the form of the existing cottage, it’s setting to the neighbourhood and adds an aged appeal to an otherwise new building
Completion is slated for 2019 and the owners are overjoyed to realise the dream held for the last ten years of their lives.
