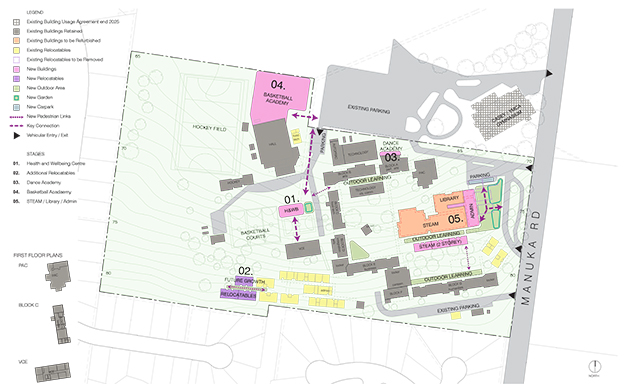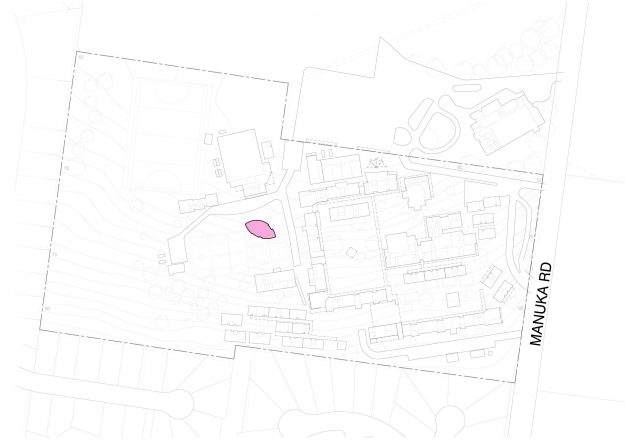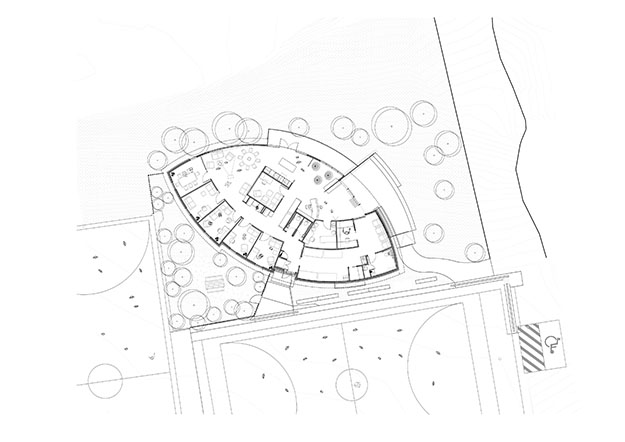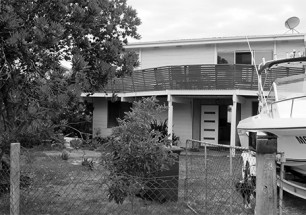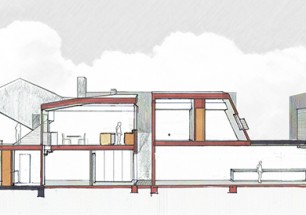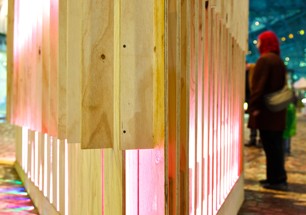
Berwick College Health and Wellbeing Centre
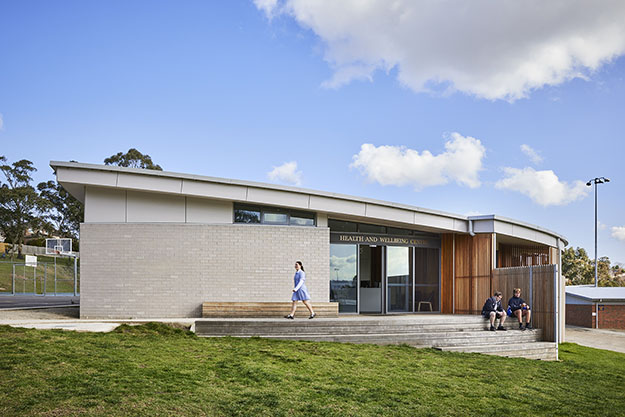
Project Value: $1,500,000
Status: Completed 2021
Award: Association for Learning Environments Vic/Tas Chapter Awards for Excellence in Educational Facility Design Commendation for An Innovative Education Initiative
DESIGN SUMMARY:
The Health and Wellbeing Centre is stage 1 of the Masterplan prepared for Berwick College in 2018. This schematic design for the centre is a dedicated building to provide for student wellbeing and external community service providers – meeting the needs of the school and wider community. The design addresses the school’s educational specification requirements by providing a range of student services including;
1. School nurse,
2. Doctors in schools
3. College Wellbeing team
4. Head Space – external psychology
5. Physiotherapy treatment
6. Triage and Assessment
7. De-escalation Resources
The ongoing operational goals of the school for this facility as identified by the school are;
– With the establishment of a purpose built Wellbeing Centre that provides a triage approach to student care for both physical and mental health, it is envisaged that it will facilitate improved student care and re-engagement to school. This facility will be coordinated by the College’s Wellbeing team.
– Establishment of a Community program for external service providers including St John of God, GP in Schools, Headspace, LES20man program and Family support services, using the Health & Wellbeing and Engagement building.
The single storey building is internally divided into two halves, providing a level of spatial and visual separation of the nurse and sick bay operations from the wellbeing program. Consult spaces are located on the south side of the building, with student spaces located on the north side benefiting from high levels of natural light and aspect to the outdoors. The siting provides strong connections to adjacent school buildings as well as outdoor space in the form of decks gardens and hardcourts.
The new building sits at the top of an embankment with a visual presence from the main carpark of the school. The elevated position creates a level of separation and privacy between internal wellbeing spaces and the pedestrian activity of the school campus.
Photographer: Tess Kelly
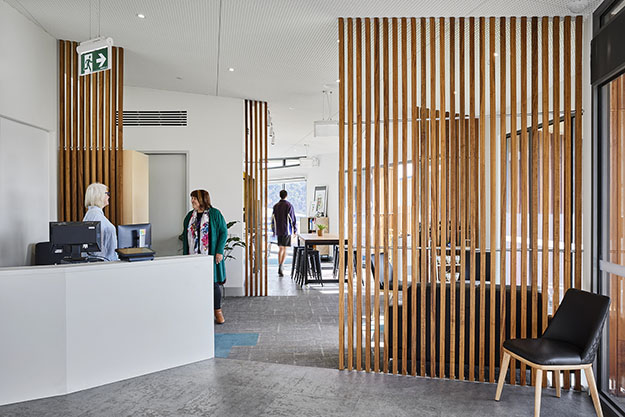
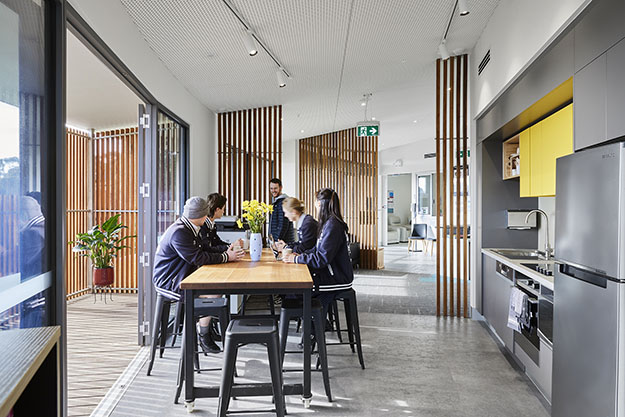
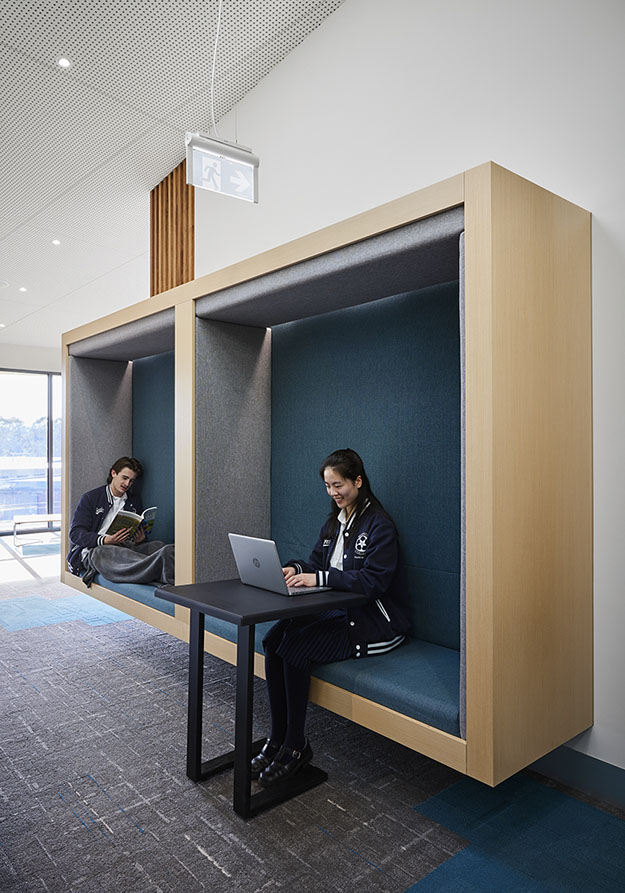
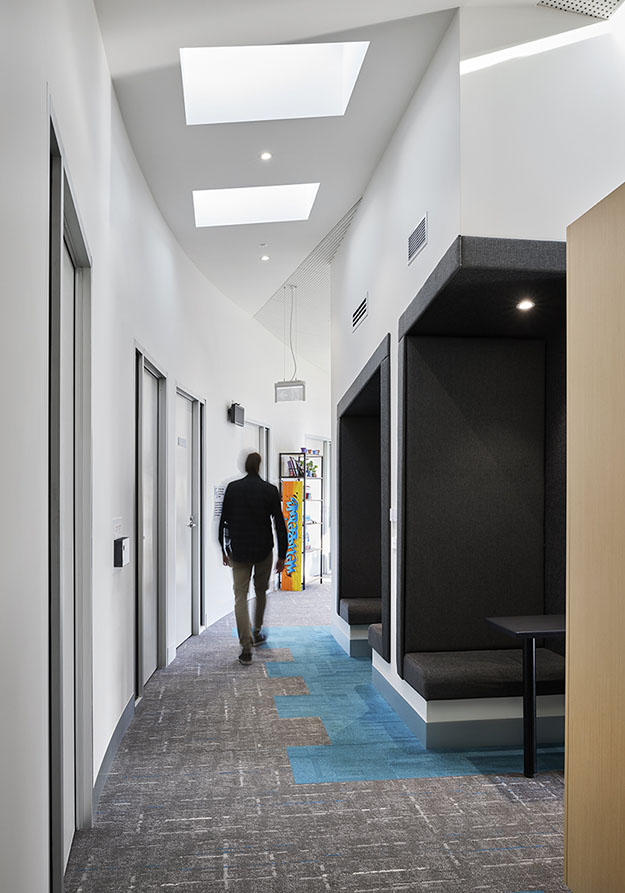
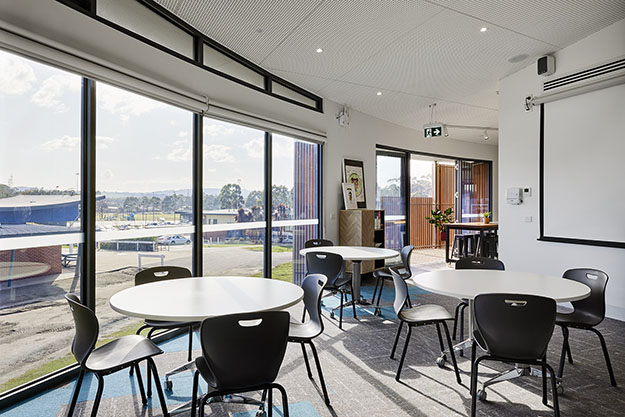
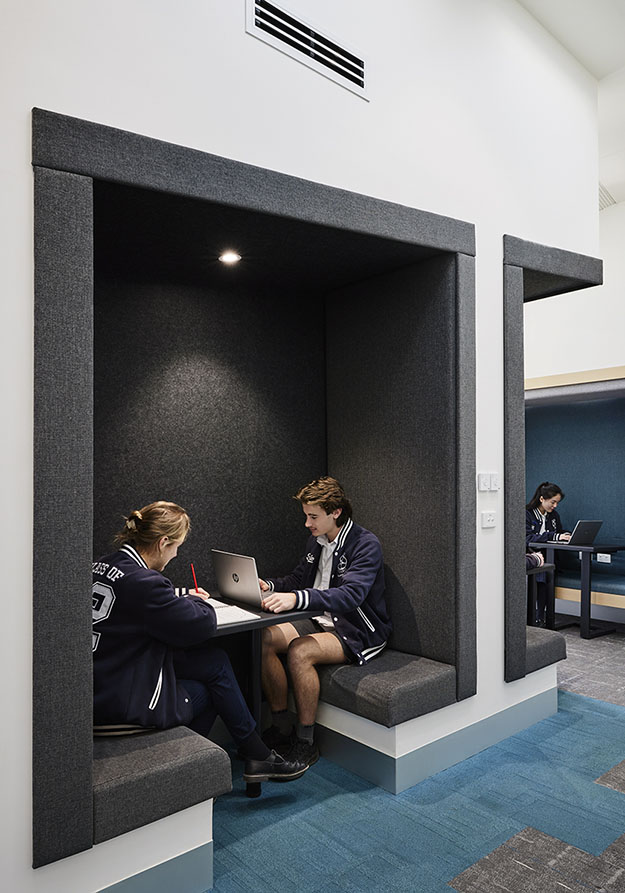
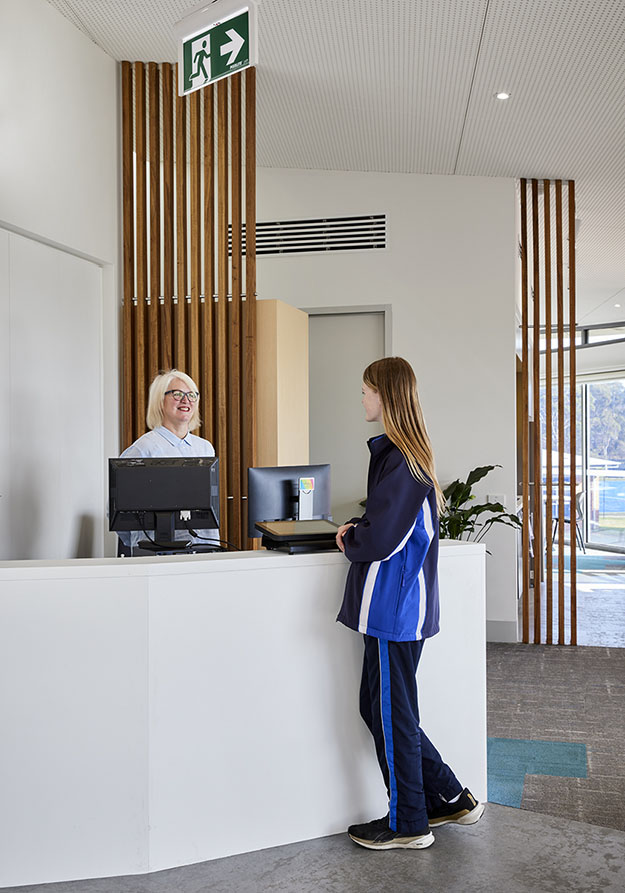
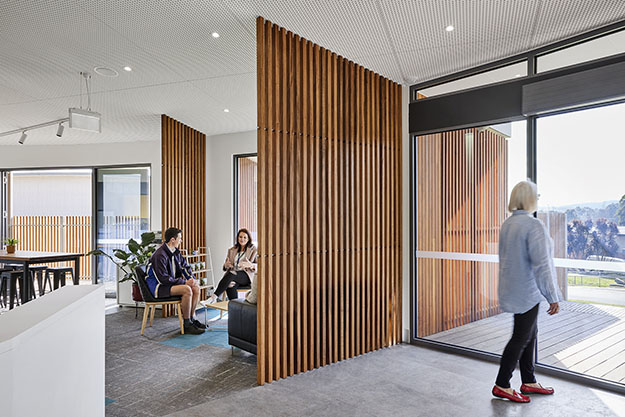
Site Plan.
Floor Plan.
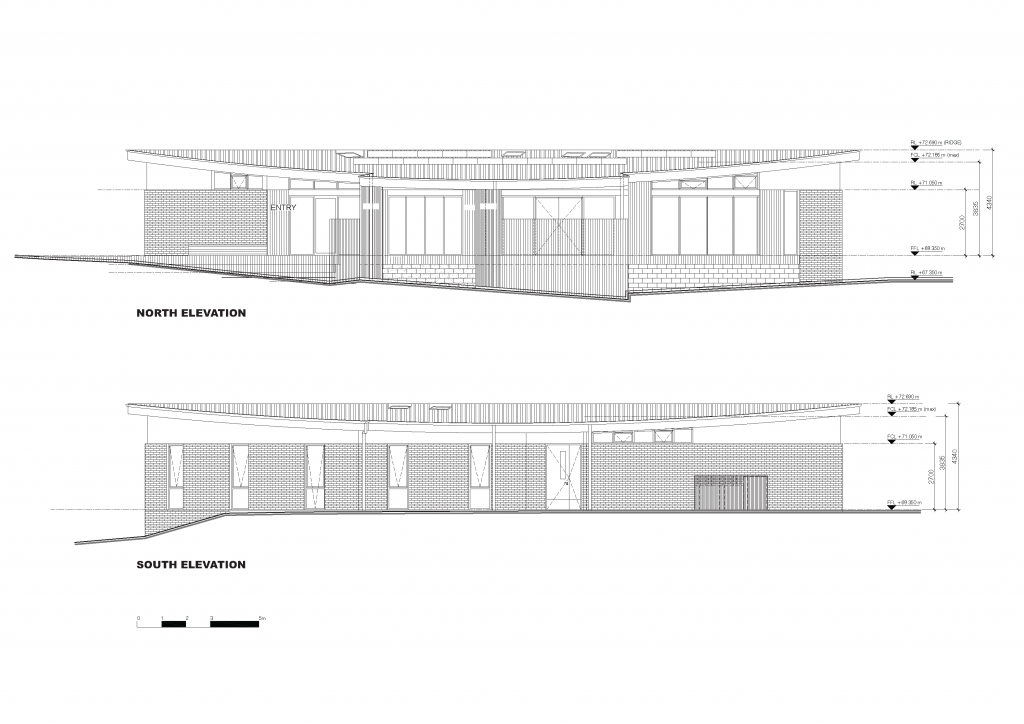
Elevations.
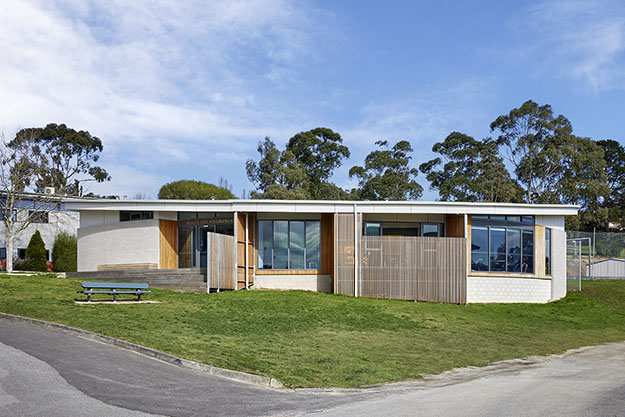
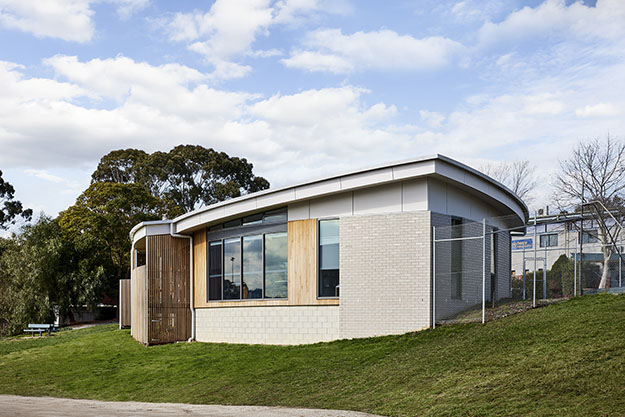
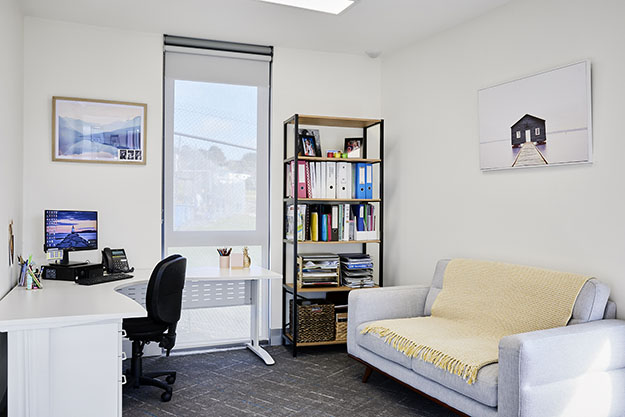
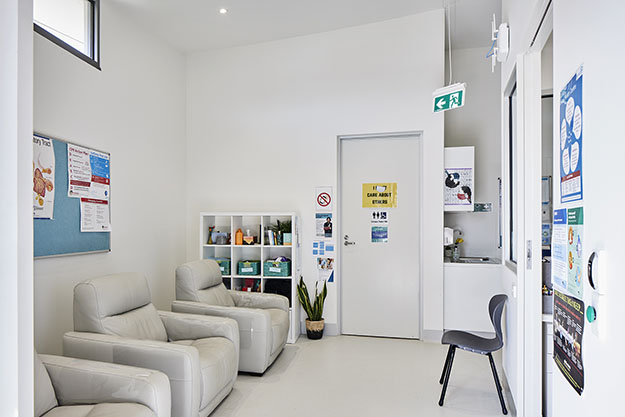
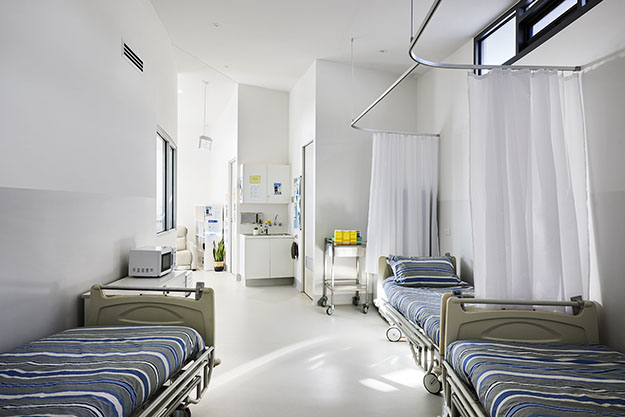
Master Plan 2018 – 2023.
