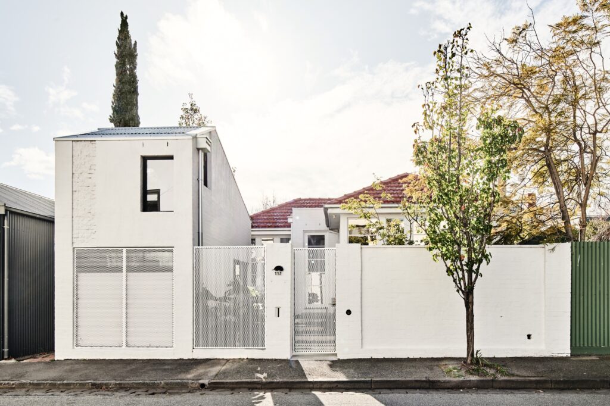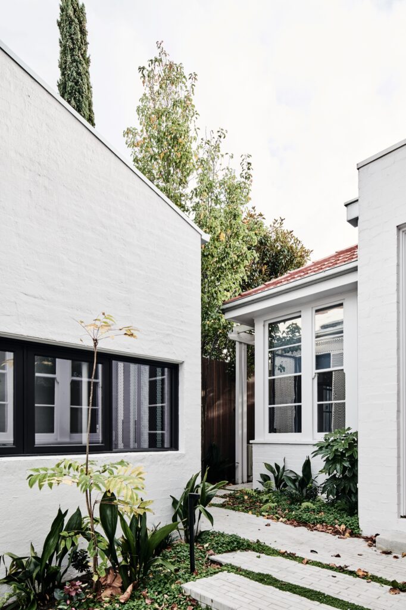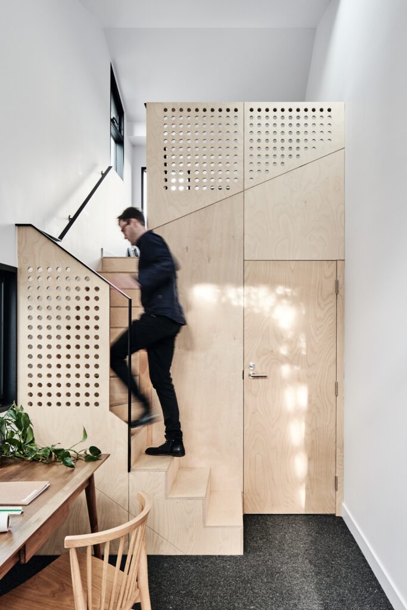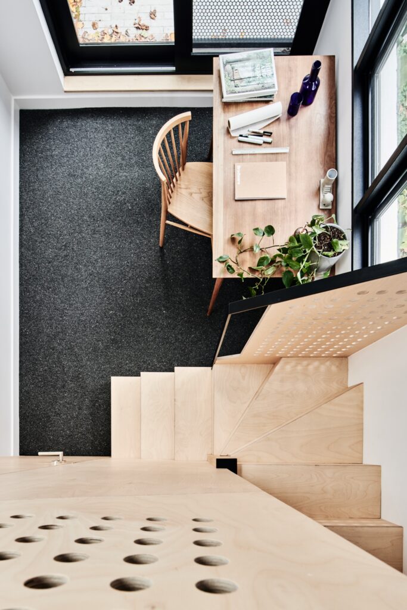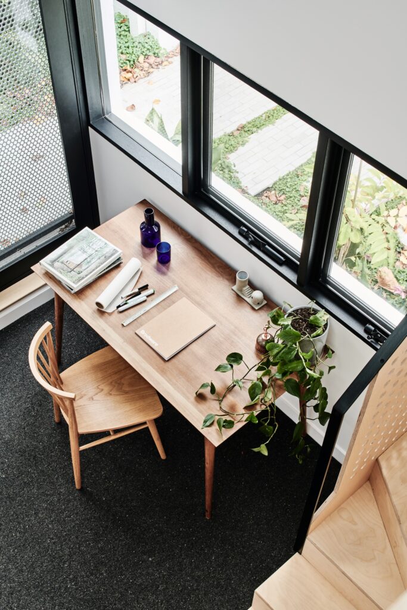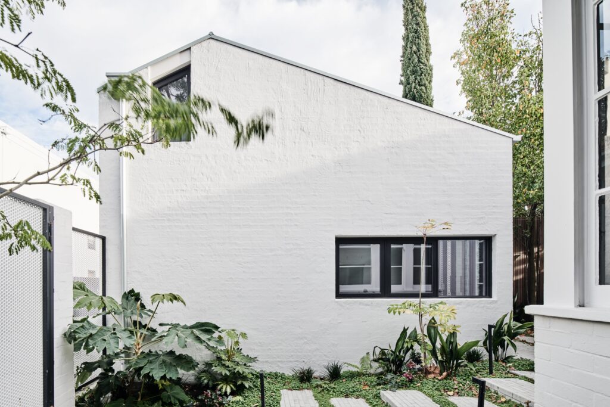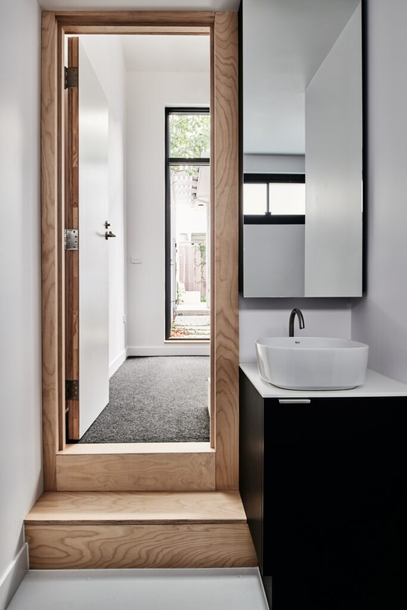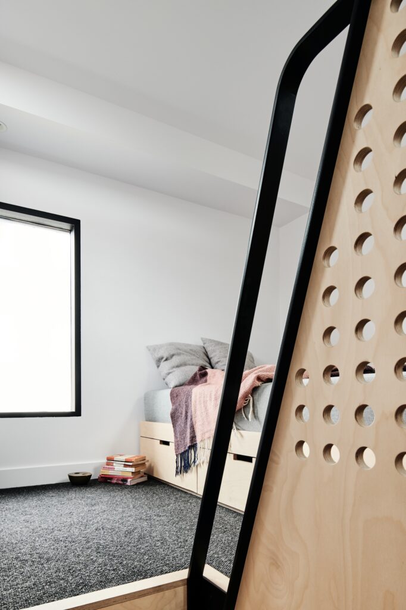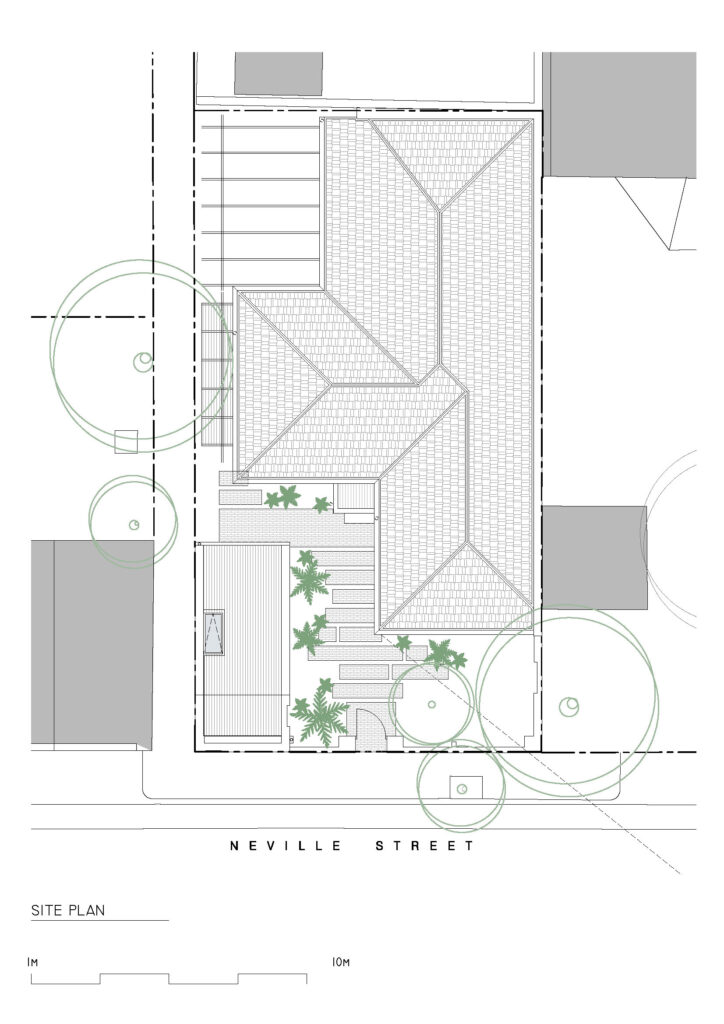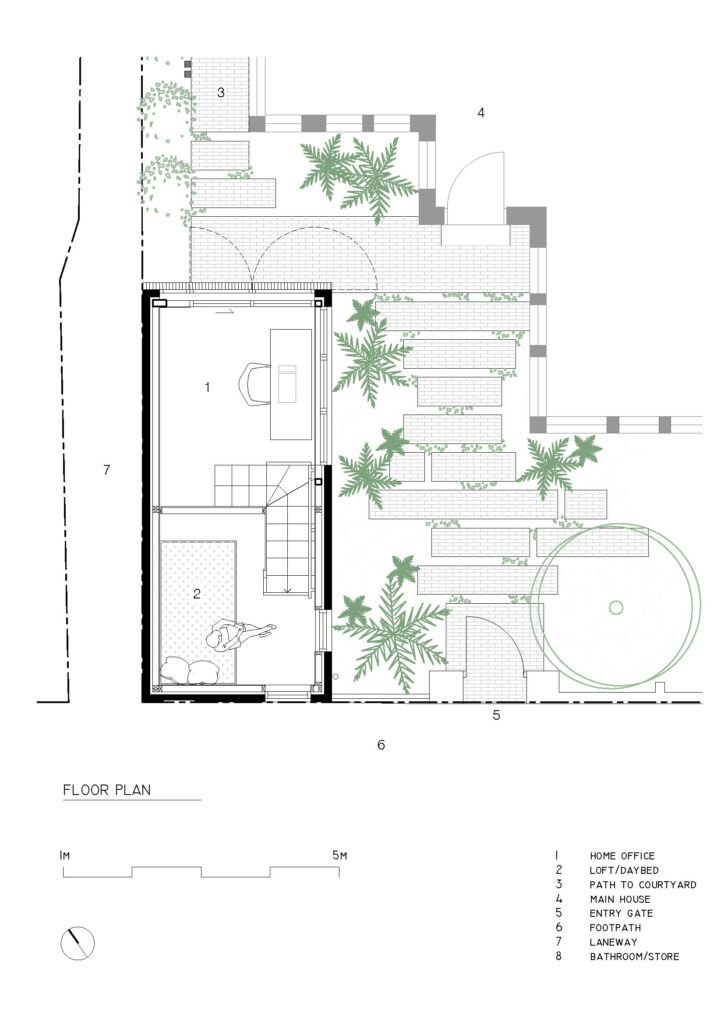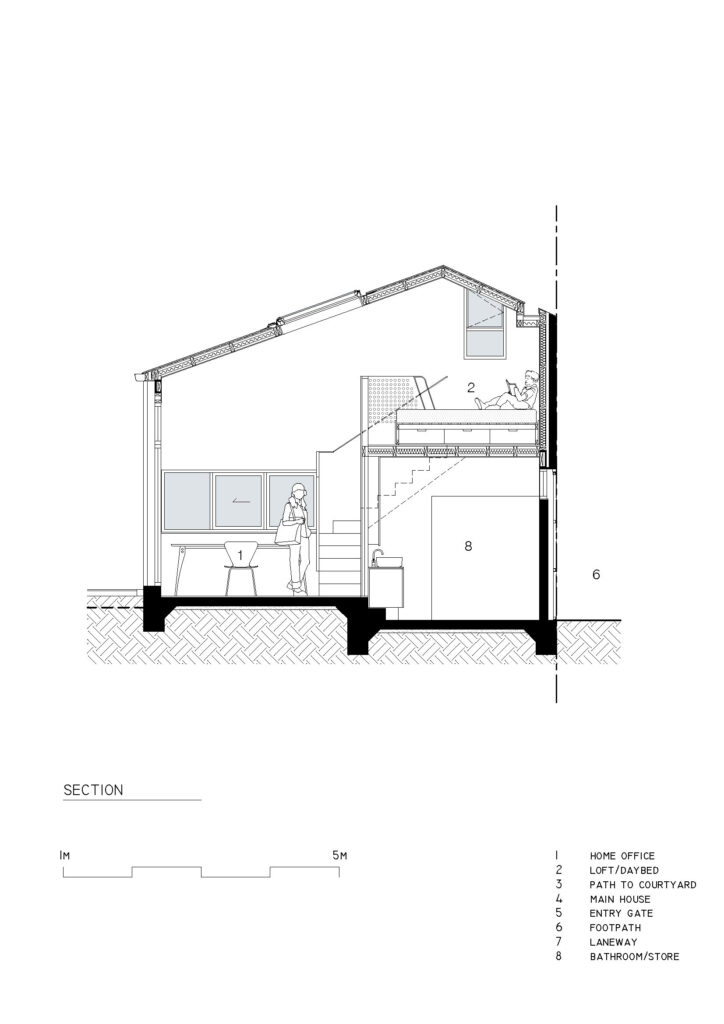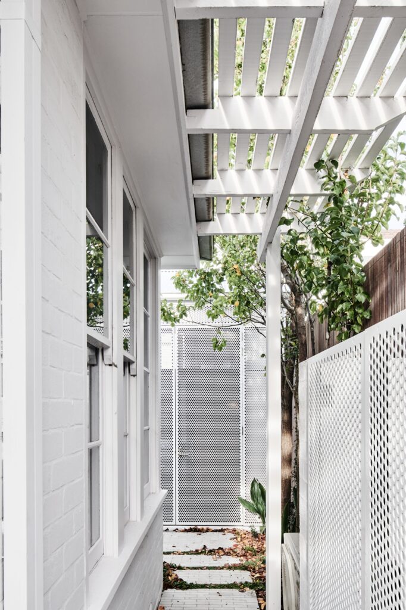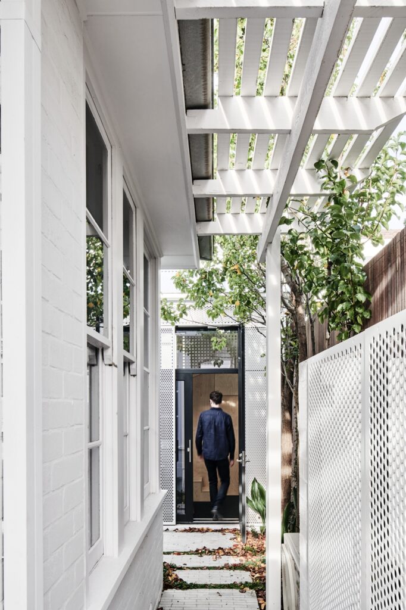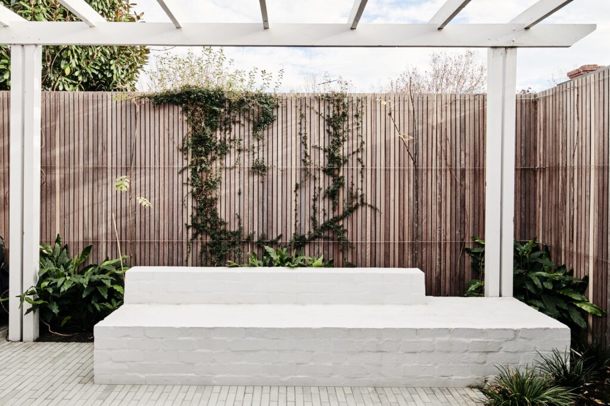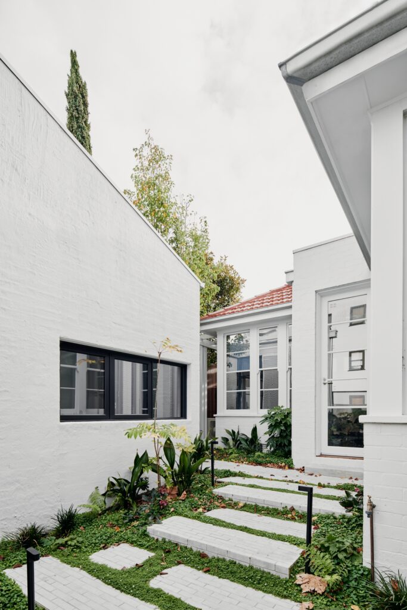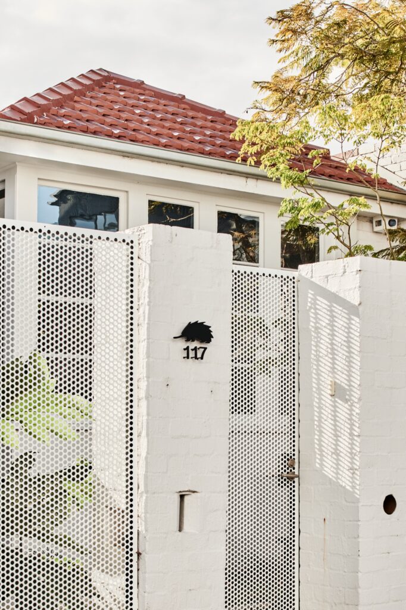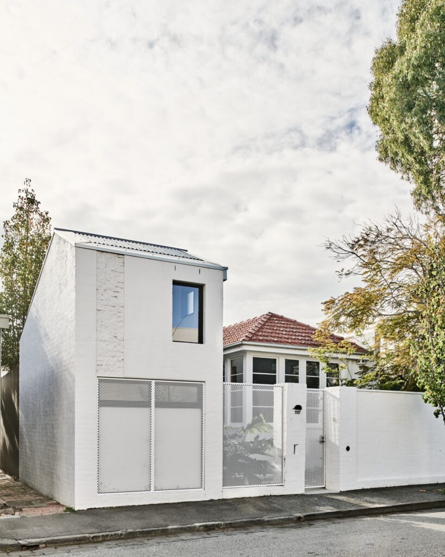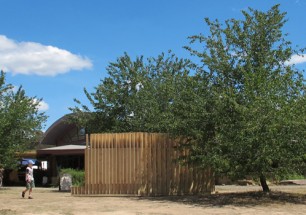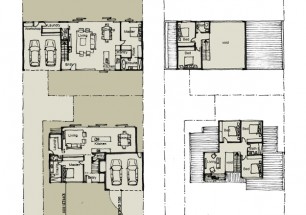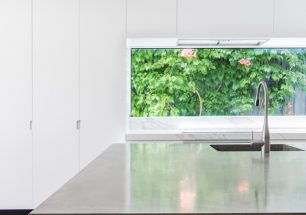
Echidna Studio
Echidna Studio is a new ancillary extension to a family home in Middle Park. The brief involved updating a tired old brick garage that was too small for a car and too dark to inhabit. The new design converted the space into an independent studio, with a home office, a lofted day bed and sleeping area, additional storage, and a future-proofed bathroom.
The studio is used daily as a home office, but also serves as a separate living
area for visitors and adult children returning home. A key design concept was
to create a relationship with the existing main house that can be private but
also feel connected. This is expressed through the permeable Northern façade,
which uses perforations to obscure direct visual links, while glowing with the
light behind to show someone is home and inhabiting the space.
The layers of perforations continue internally and are applied to a plywood ‘box’ placed within the lofted space. This box houses the services and wet areas below, with a dynamic sleeping area and daybed above. Skylights and windows have been carefully placed to transfer sunlight through the perforations in different patterns throughout the year.
The landscape design ties the two buildings together with paved stepping stones and an abundance of ground cover. The curated plant selection brings a colour balance to the black-and-white building materials and will become more established over time.
Project Credits
Architect: MUSK Studio + Session Architecture
Landscape Architect: Acre
Builder: Nevcon
Landscaper: Normark
Structural Engineer: Meyer Consulting
Photography: Tom Blachford
