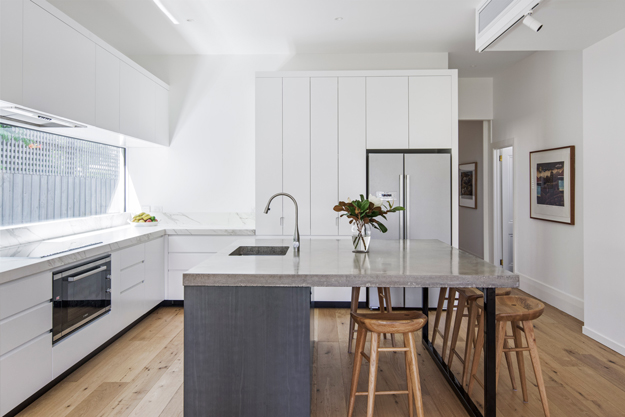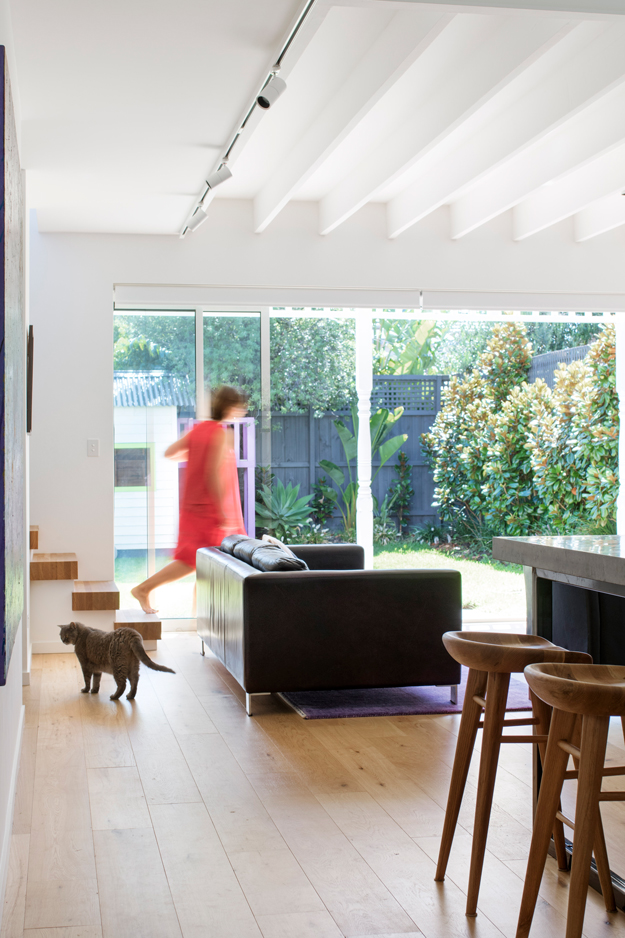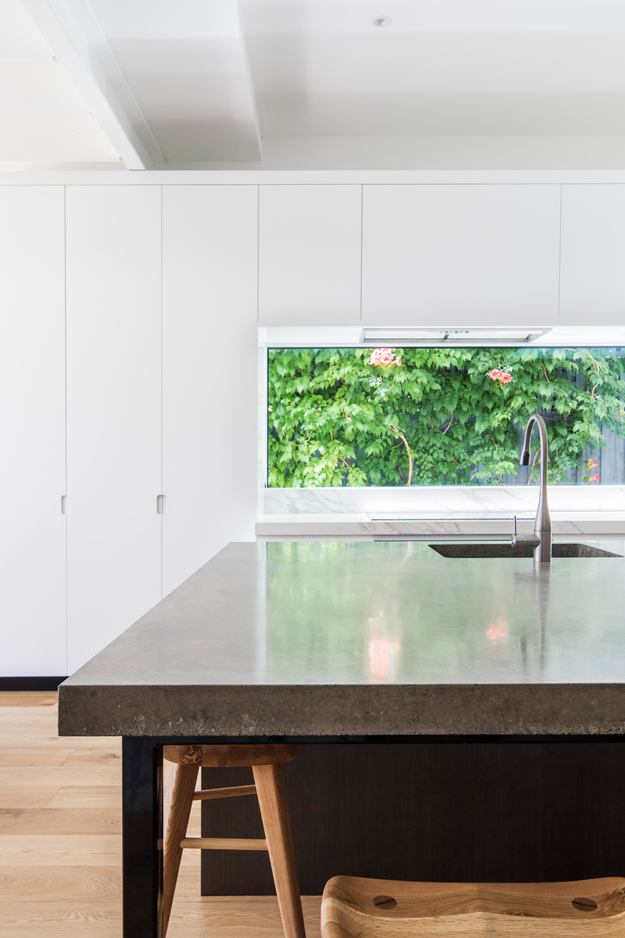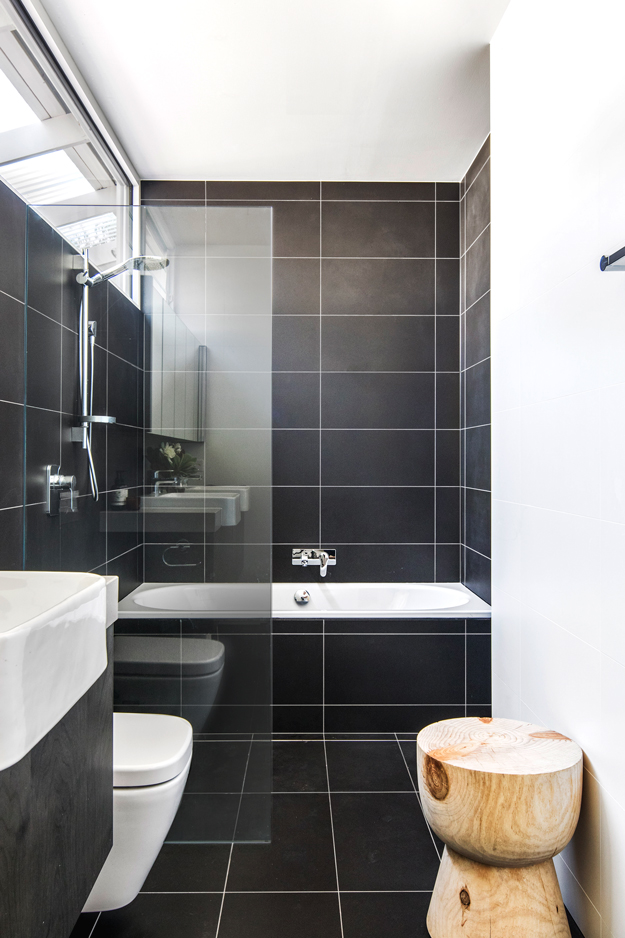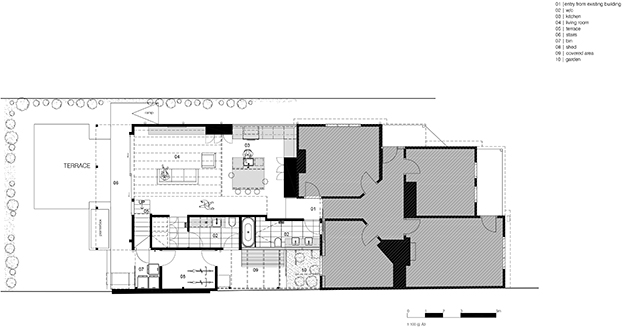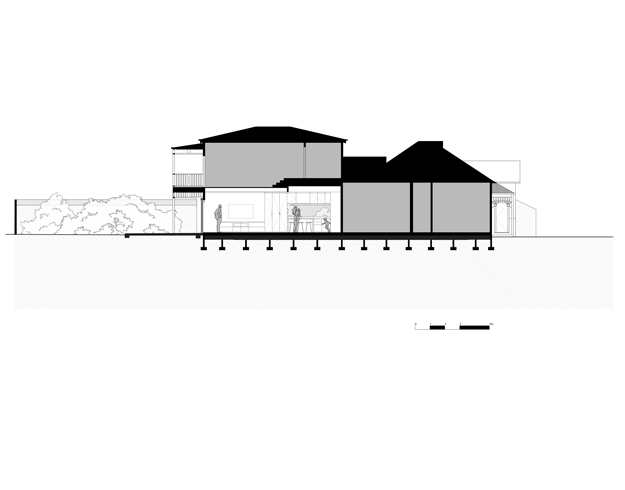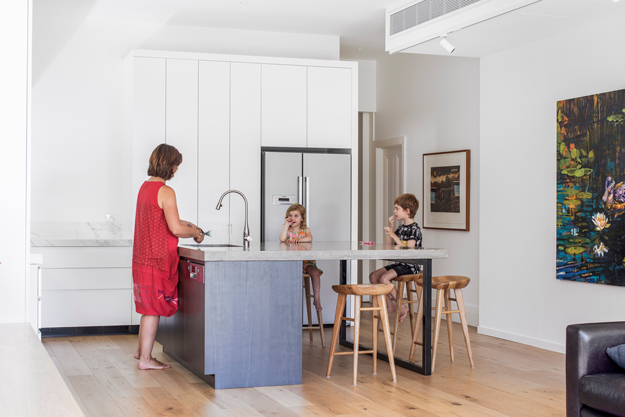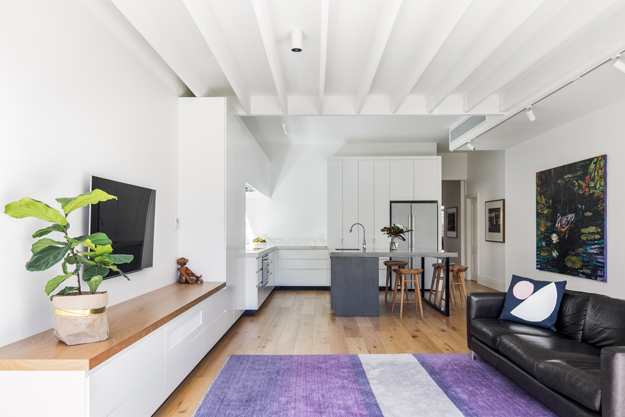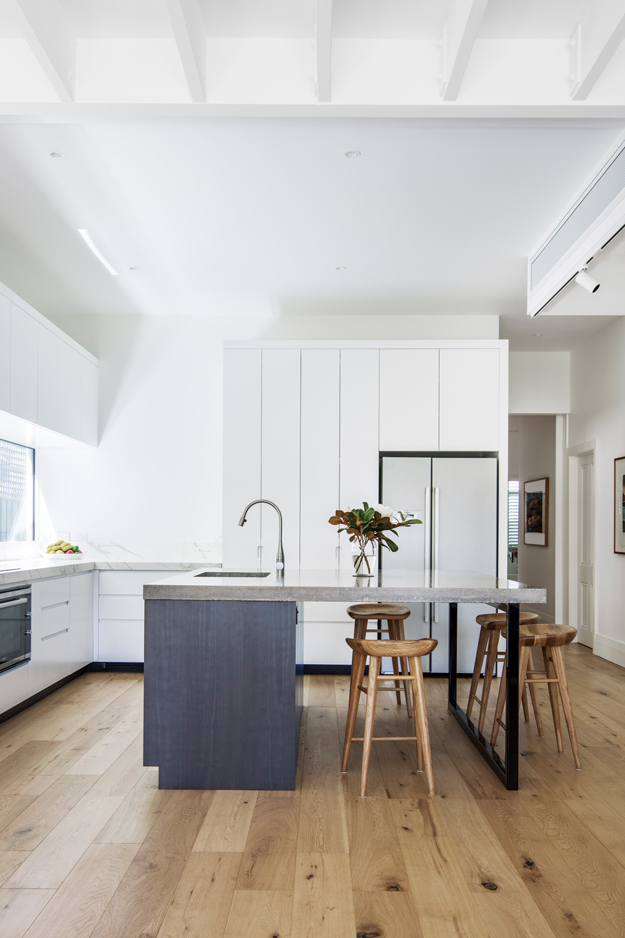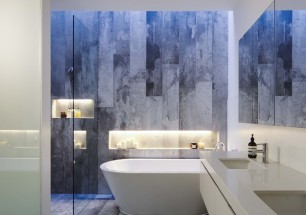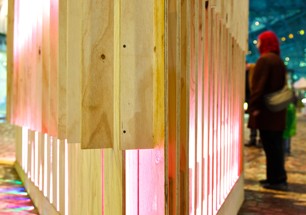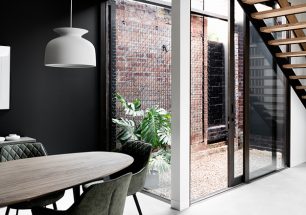
Brighton Alterations
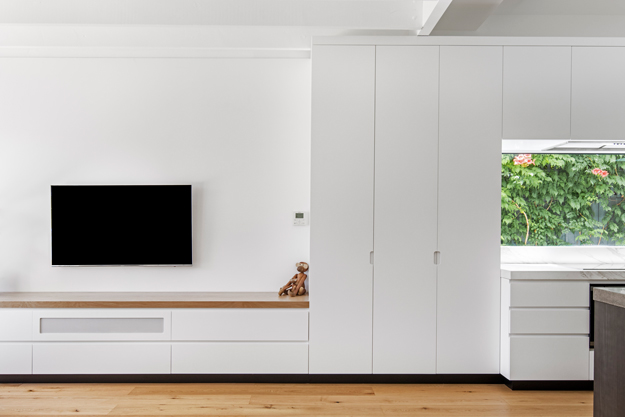
This delightful timber Edwardian residence delivers period elegance in a desirable and premium locale.
The design explores the ideas of contemporary interpretation of the design expressed in the existing building, utilizing modern forms and materials to be visually distinct from the existing elements.
This design takes the existing Edwardian building and to revitalises the interior through the use of natural light and a refined material palette. The alteration to the kitchen, living space, bathroom and outdoor space has also allowed for a more social interaction between the different spaces.
The philosophy undertaken was to carefully adapt and improve the existing plan and provide multiple uses for each space while connecting the living and kitchen areas. This was important for the client as the kitchen was not solely for cooking but as an extended living space. The altered and enhanced layout fulfils the inhabitant’s changing lifestyle.
The architect’s collaboration with the client was the key to a successful outcome. Conversations with the client on their lifestyle lead to the design of the kitchen bench acting as a social hub. A place where the client can interact with people in multiple spaces in one location.
Photography by Ben Hosking
