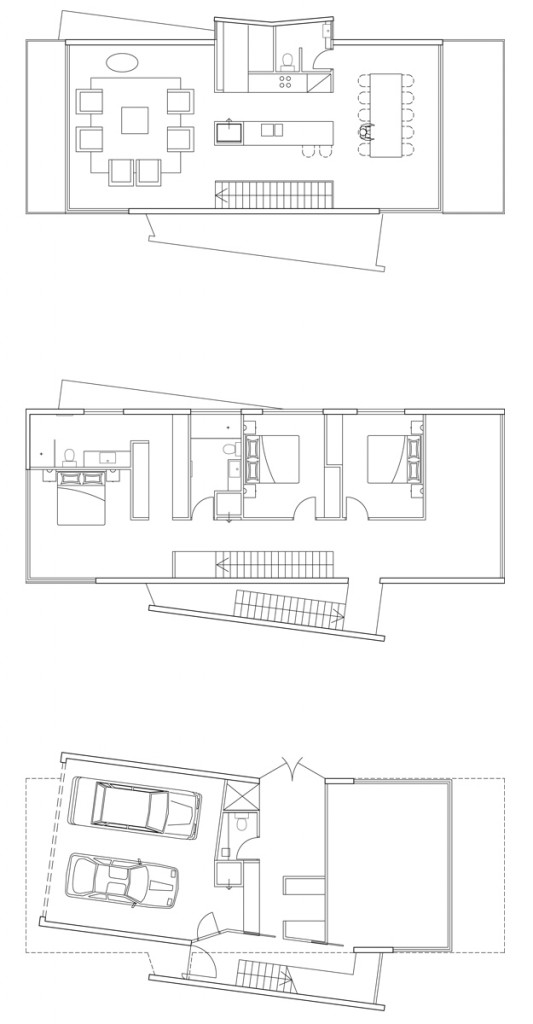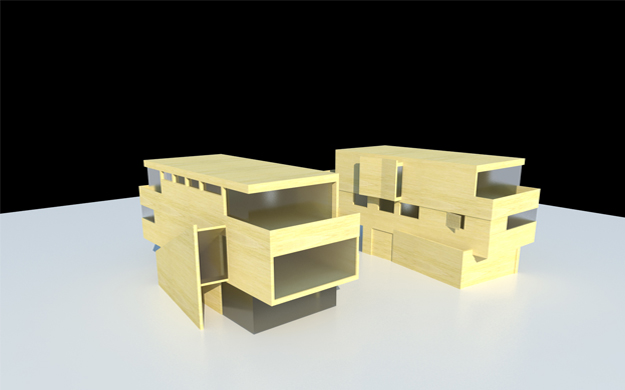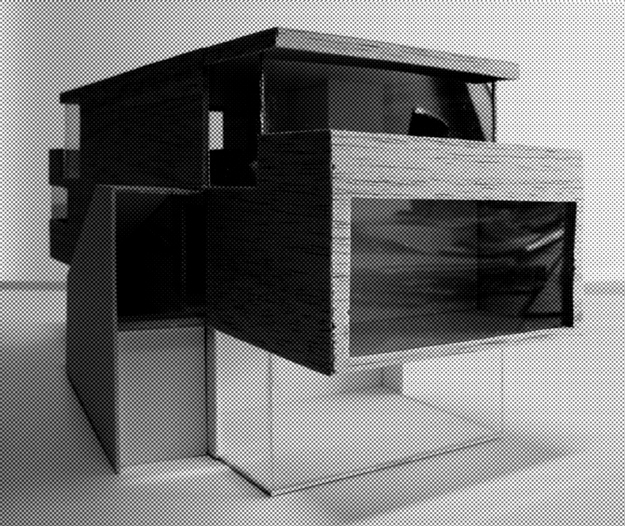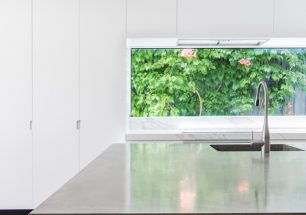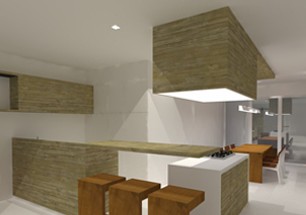
Cape Woolamai House
The clients were looking for a low maintenance beach house to serve as year-round holiday home which would become their future residence. Sufficient space was required to accommodate the client comfortably and allow for their children and grandchildren to stay during the summer months.
Responding to the diverse requirements of the occupants needs, our approach was to create a series of living spaces, both internal and external, to be used as living, entertaining, grandchildren’s playspace, home office and overflow sleeping space.
Arriving back from the beach, the ground floor is orientated to the coastal lifestyle with ample surfboard storage and showering facilities. A large north facing rumpus space opens out into the backyard to create the perfect indoor – outdoor environment for the traditional family summer barbeque. The middle level houses the master bed zone, with windows opening up the southern facade to take in bay views. Nestled in the centre of this level are two guest bedrooms, able to be unpacked and packed away as family come and go. Continuing up the stairs to the third level you arrive at the main activity space of the home, consisting of living, dining and kitchen, the open plan space is elevated above the surrounding neighbours to capture panoramic views of the bay and nature reserve beyond. Winter sun warms the dining area while a small deck to the south offers relief from the summer heat and draws in refreshing sea breezes.
