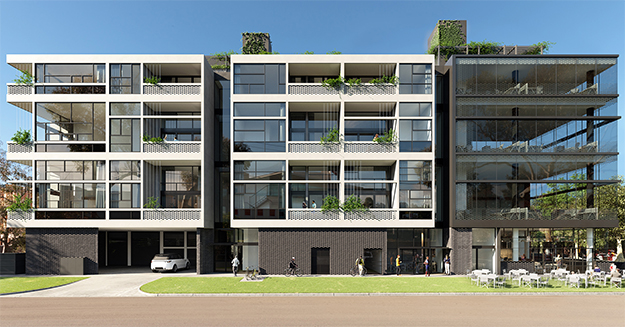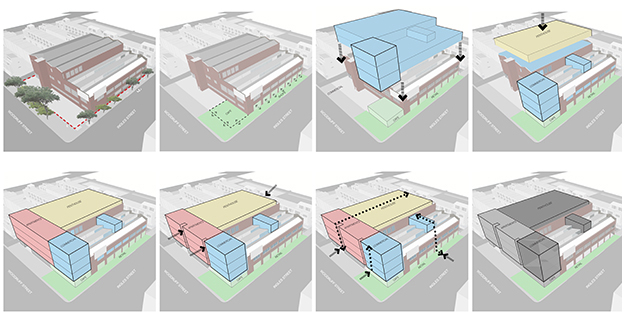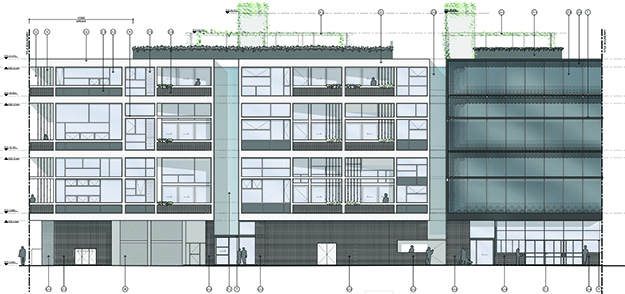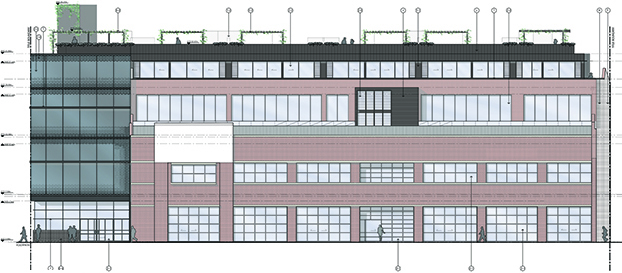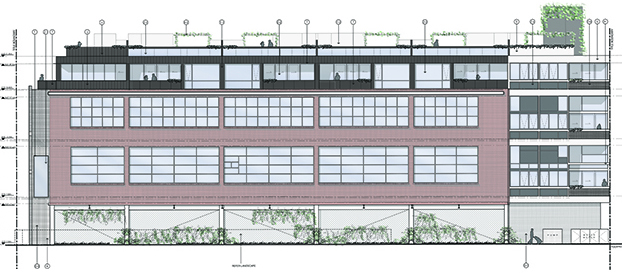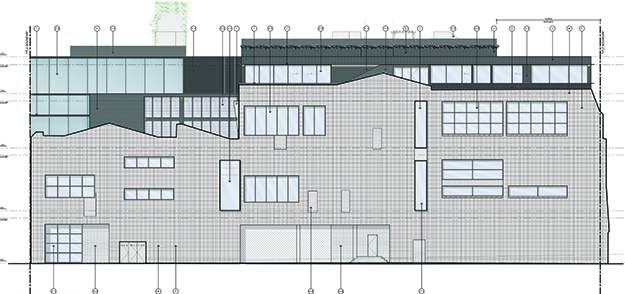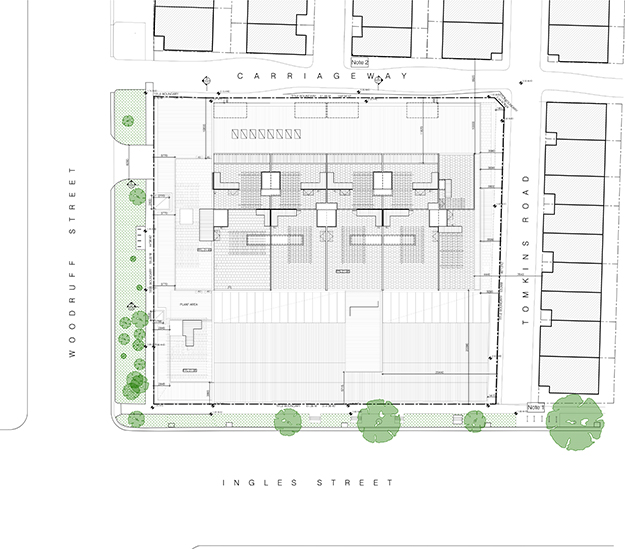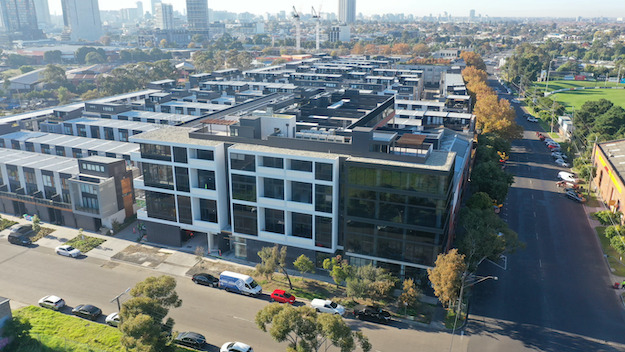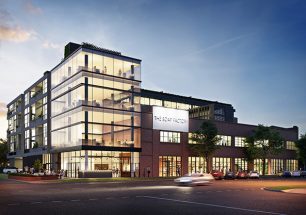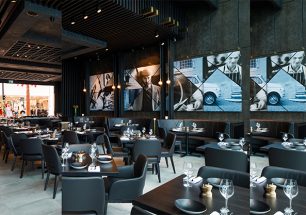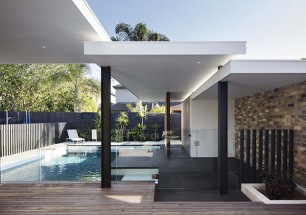
The Soap Factory
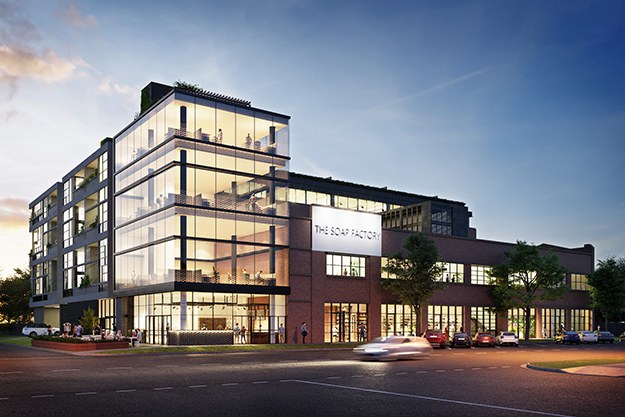
This project envisages the development of a former Port Melbourne factory into a mixed use building including retail, commercial and residential programs.
The existing red-brick factory building is a core driver for our design response. Our aim is to re-energise the existing shell by surrounding it with contemporary additions and re-using its interior to inhabit a mixture of commercial program.
The proposed forms are broken down into 5 key elements:
– The Existing Building, comprising of commercial space and retail spaces responding to the street level
– Penthouse Living, perched on top of the existing building
– The Commercial Corner, responding to the street corner with a café at street level
– The Woodruff Street Apartments, residential apartments along Woodruff Street
– The Link, beginning and entering at street level and linking together each formal element of the development
Raw materiality is used to identify each individual element of the form, whilst expressing the industrial qualities of Port Melbourne. The use of patterned brickwork is employed to transcend a part of the old into the new. The fritting brick pattern to the corner façade further expresses this through a means of a sustainable design element. Planting and greenery has also been included to soften the hard materials in the residential parts of the design.
The proposed Woodruff Street façade is driven predominantly by the rigorous and restrained industrial grid found on the existing building. The grid is expressed at a large scale and then broken down into human-scale by the window opening arrangements. Each window opening responds to a specific view from the internal space, as well as the operable requirements to achieve air-flow and cross-ventilation.
The proposal provides apartments addressing Woodruff Street over three levels, and penthouse apartments atop the existing three storey factory structure with city or bay views. Penthouses have private roof terraces and the apartments addressing Woodruff Street benefit from a communal roof terrace. Generous loft style apartments evoke the scale and proportions of the existing warehouse. The spatial arrangement of each apartment is functional and well organised, while prioritising access to natural light.
