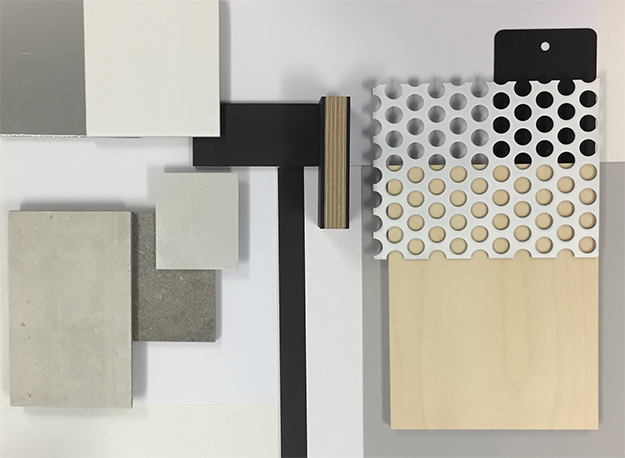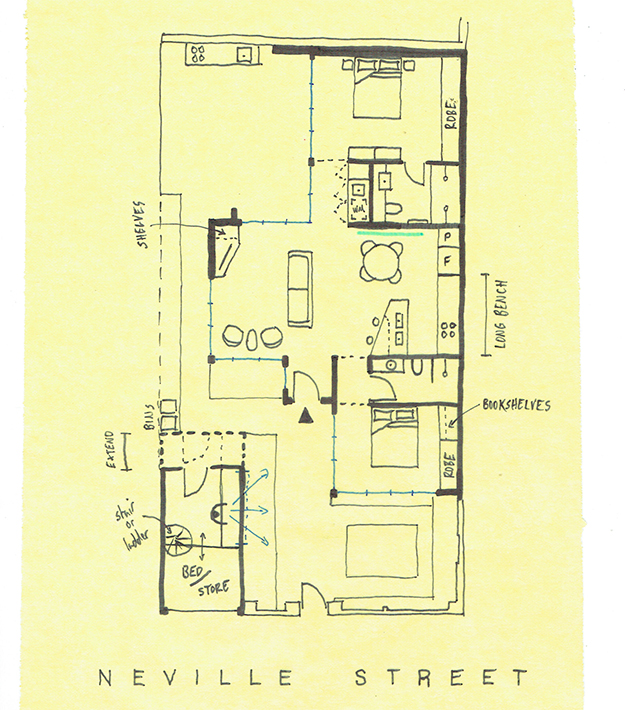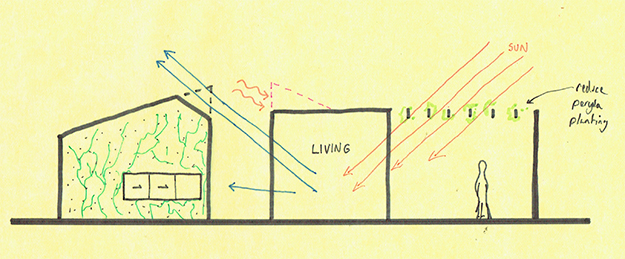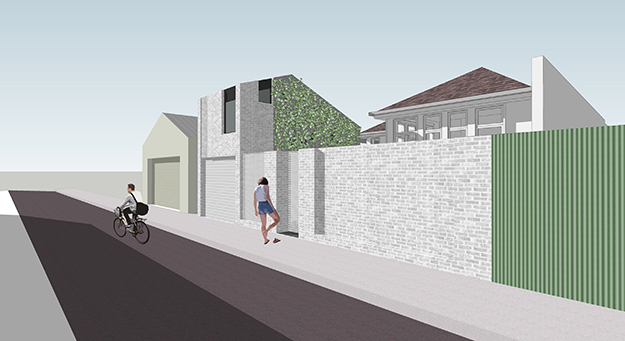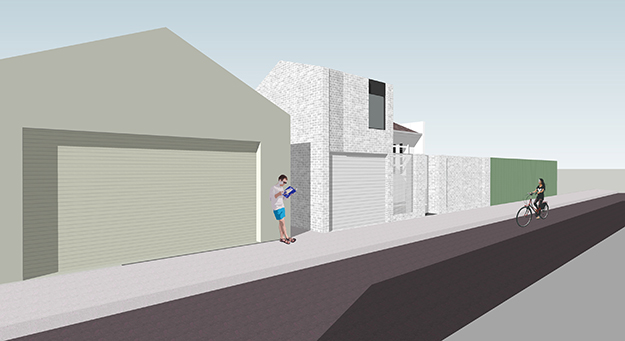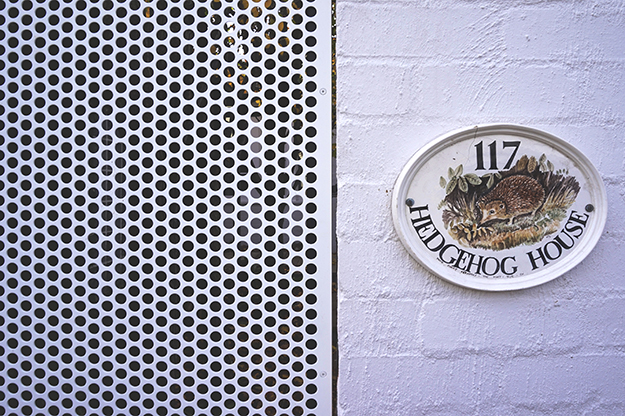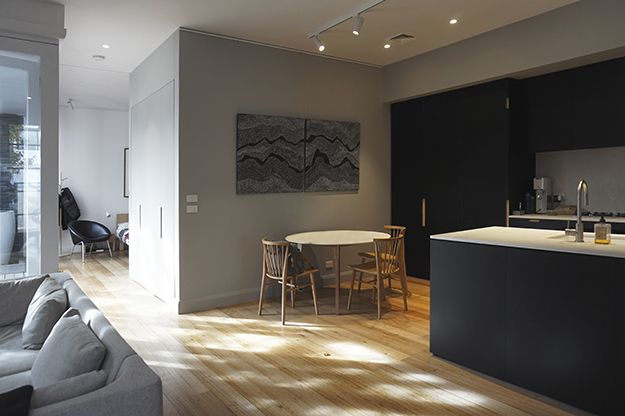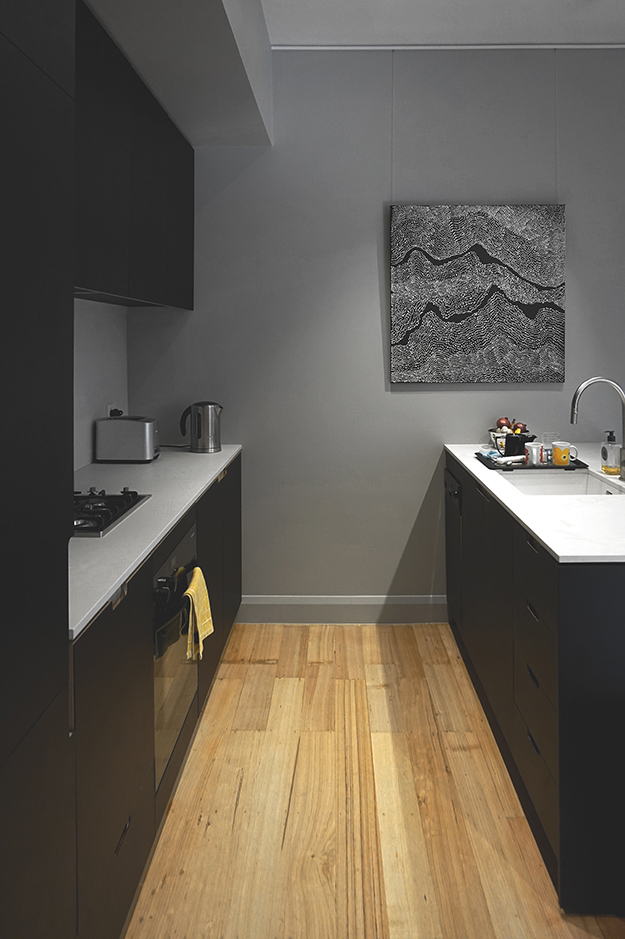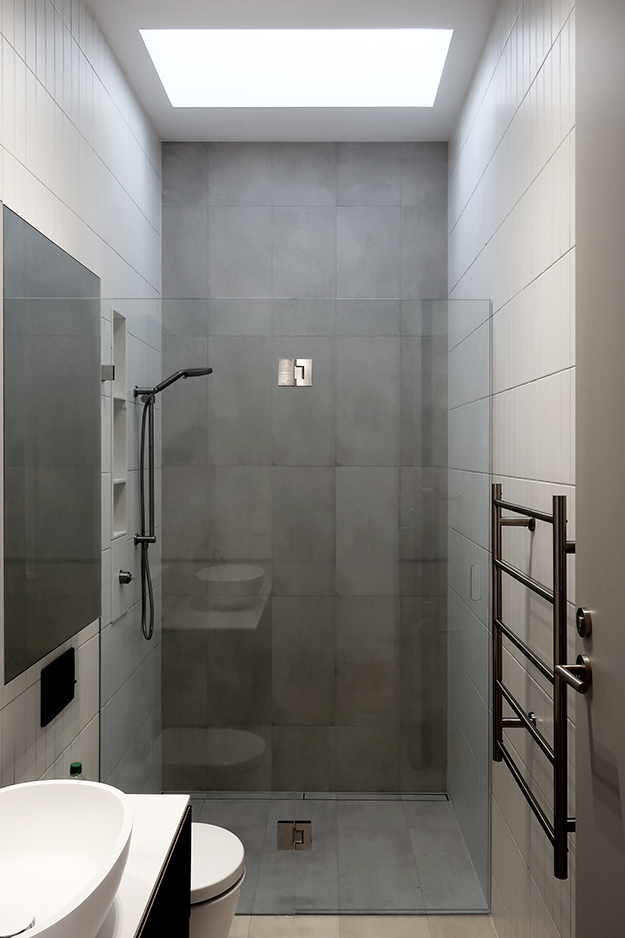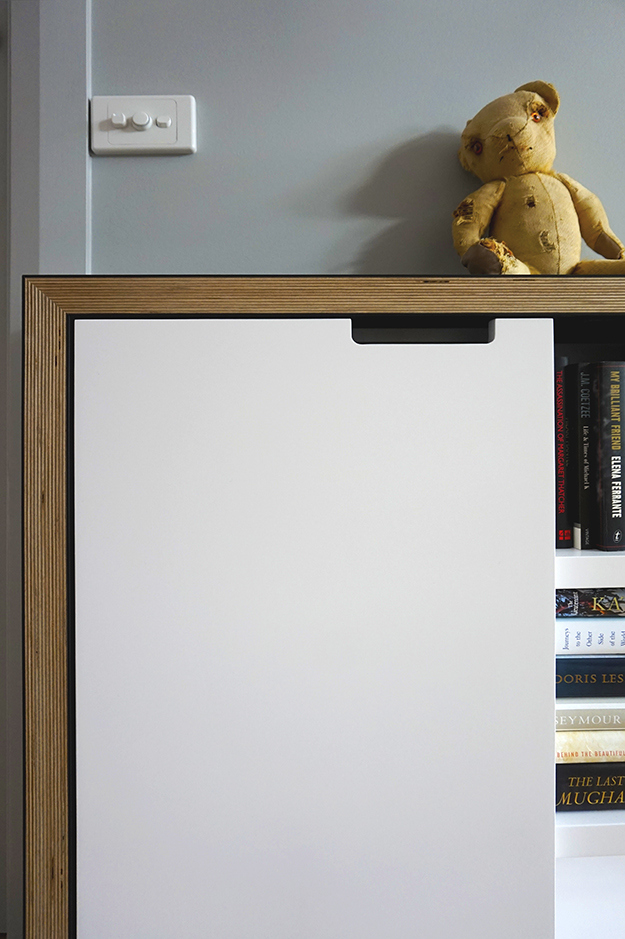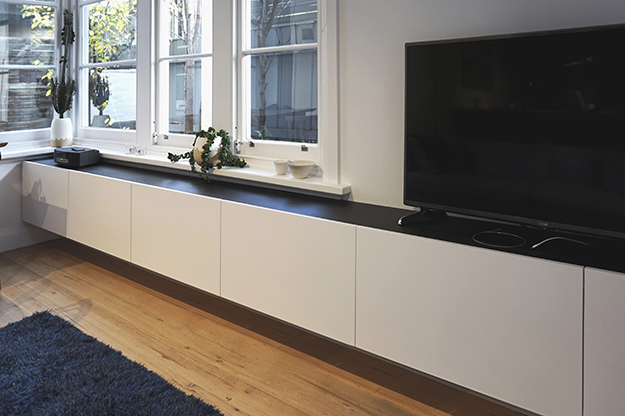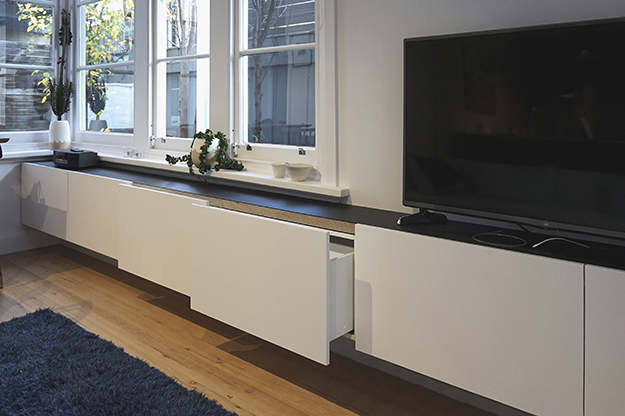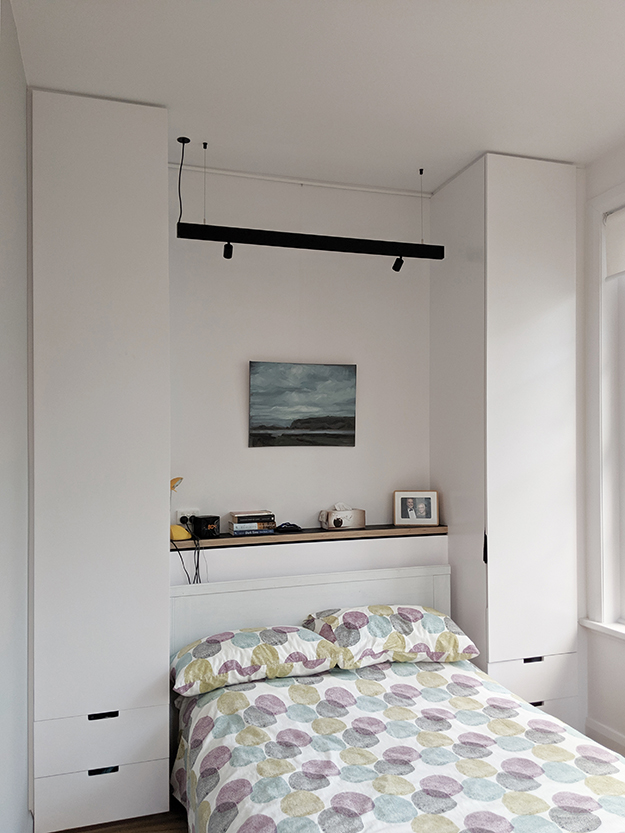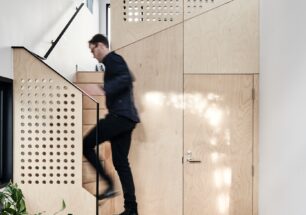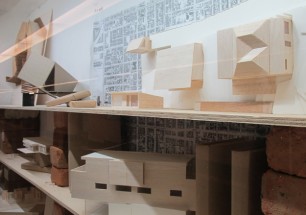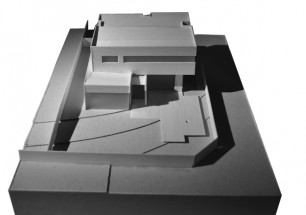
The Hedgehog House
The first stage of this project is an internal renovation to a small two-bedroom dwelling nicknamed the Hedgehog house. Works include alterations to the kitchen, ensuite, living areas and both bedrooms. Also included in the brief is the addition of a bathroom along with a contemporary external colour and material change (no more beige!).
The existing house is orientated North-West, with expansive glazing and openings connected each space to the outside along the two open facades. Our driving design concept aims to combine all wet areas, services and high storage joinery into a centralized core, pinned against the East boundary wall. This allows each space to be orientated out towards the abundance of natural light and beautiful existing grape vine.
The colour and material arrangement strives to create moments of contrast and graduation. Plywood is mixed with stone and porcelain, while the bathroom tiles aim to absorb the gradient of natural light provided by the skylights. Paint is also used to differentiate between forms and zones, mixing cool greys with stark whites. The existing Tassie Oak floorboards have been restored and help correlate the material palette.
Stay tuned for stage two, an ancillary garage conversion including a home office and loft space.
