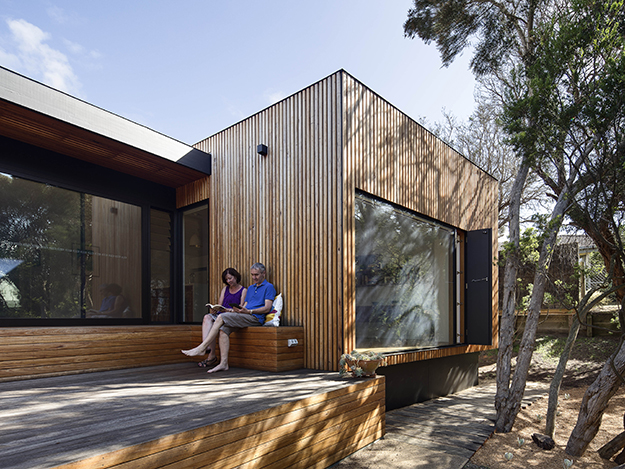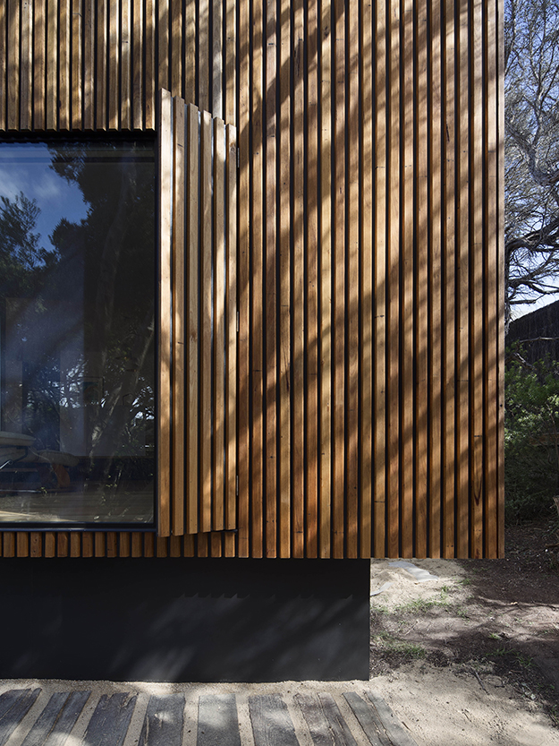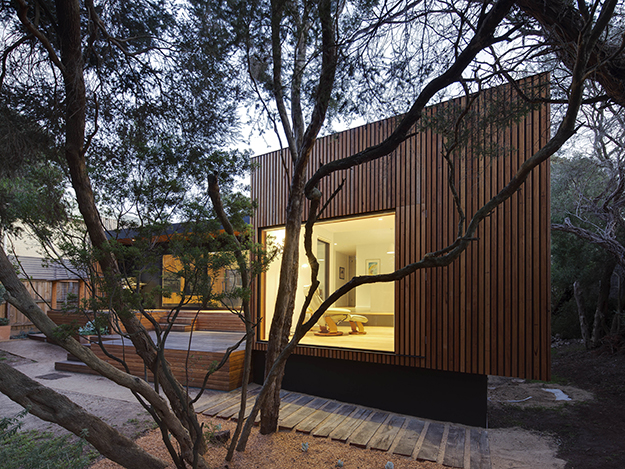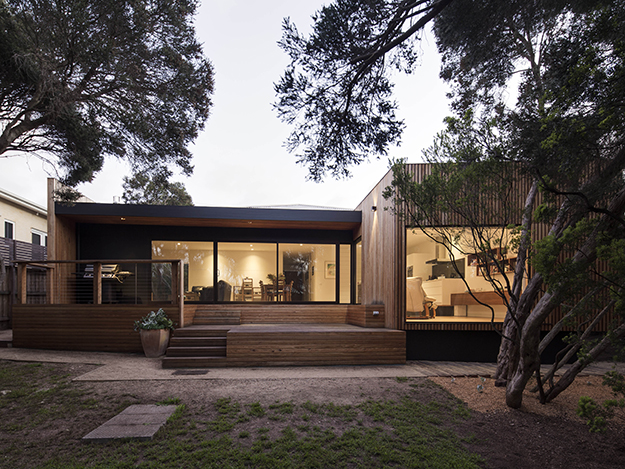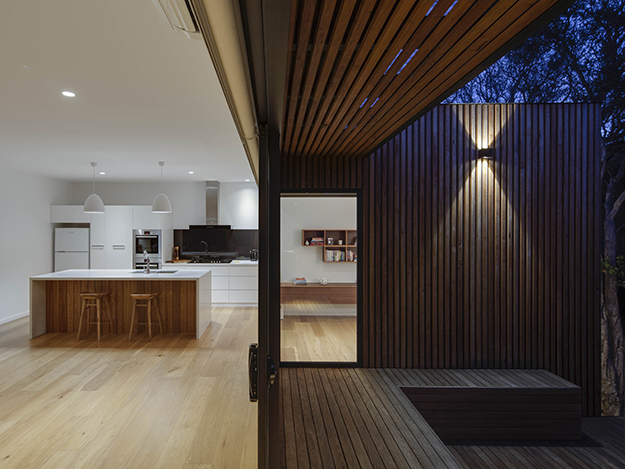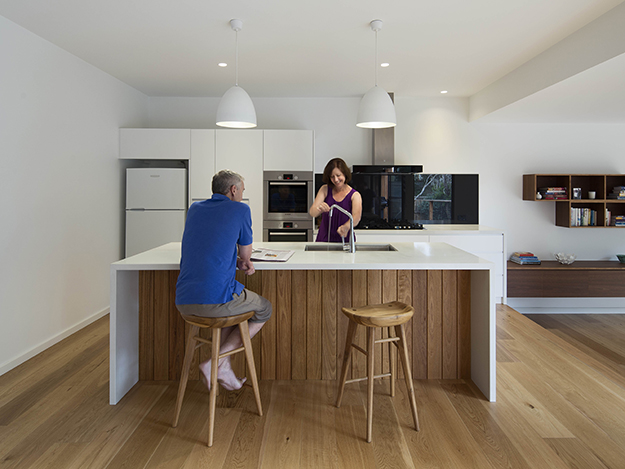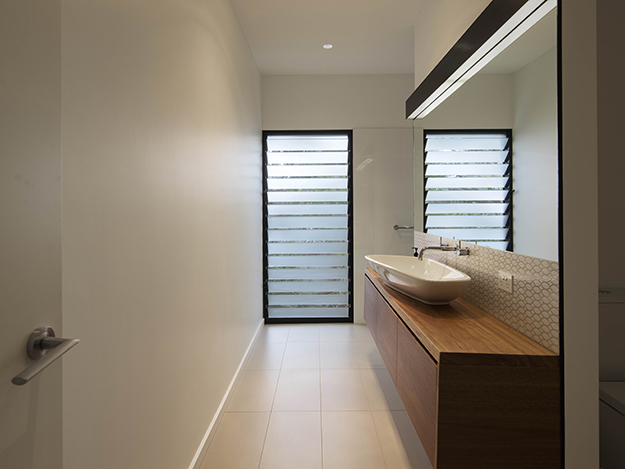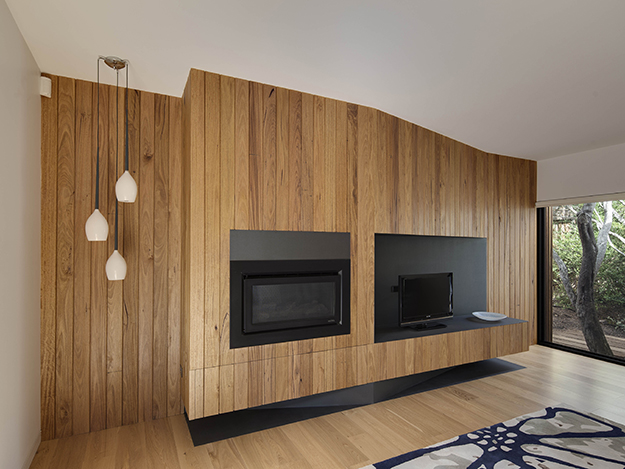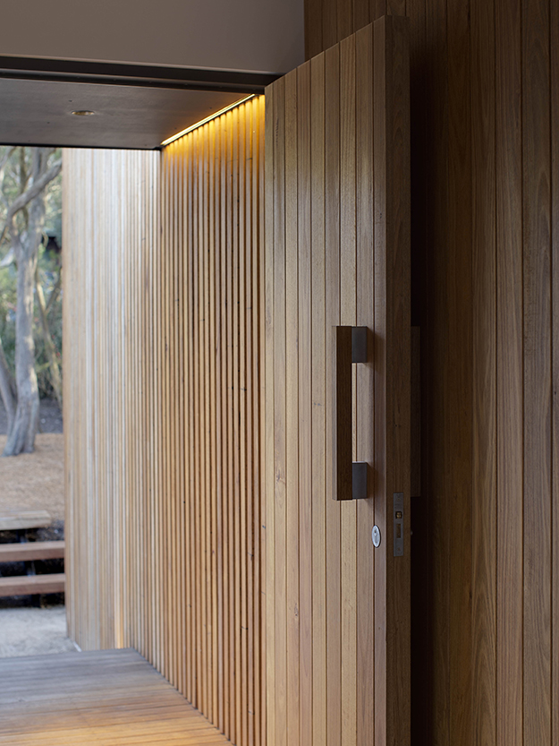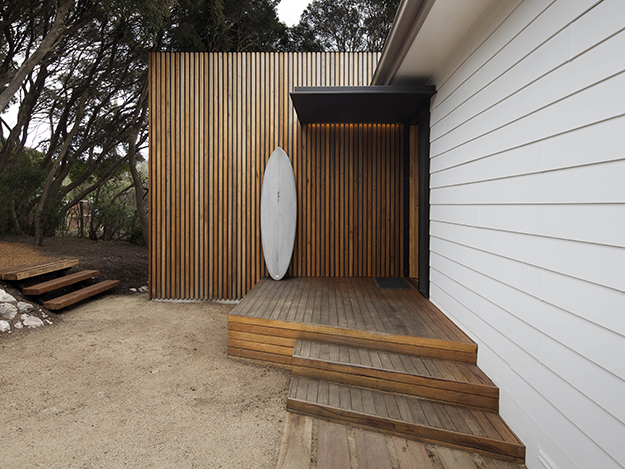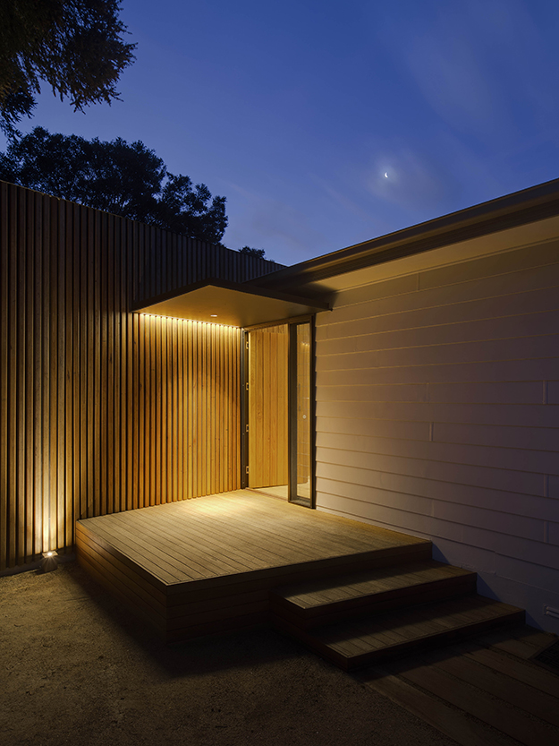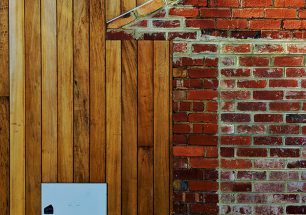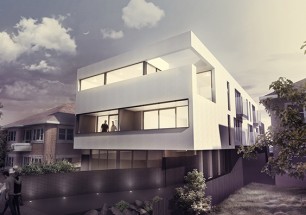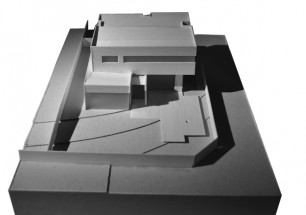
Rye House
The site is located on the Mornington Peninsula in Rye, a seaside town to the East of Melbourne. This particular site sits back from the bay amongst the sand dunes and Moonah trees. The brief called for alterations and additions to the existing single storey holiday home for use as a permanent residence.
Within the design proposal, the orientation of the house was significantly altered to ensure the living areas addressed the rear yard and northern aspect. A series of fin walls were introduced to screen neighbouring properties, create a sense of entry and enlarge living areas. When a significant re-alignment occurred in plan the introduction of a fin wall followed. The fin walls are typically clad, both internally and externally, in Silvertop Ash to provide texture and richness to the insertions.
Altered spaces include the kitchen, living and dining area and master bedroom while a new ensuite, sitting room and bathroom were included in the alterations. The sitting room, a private reflective space, was set down amongst the rear yard to allow the addition to sit below the existing eave line and have direct views into the Moonah trees.
A large deck to the rear of the property steps down to the garden creating direct views and allowing for outdoor dining areas and informal seating.
Photographer: Benjamin Hosking
