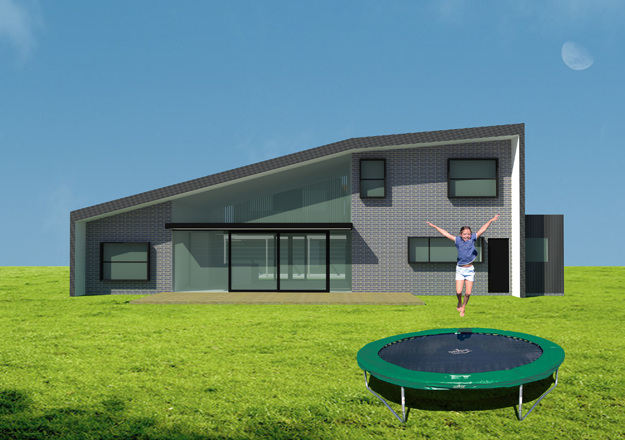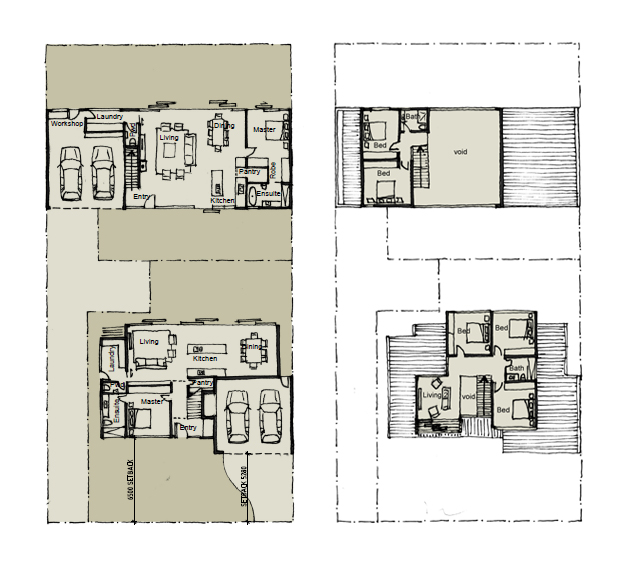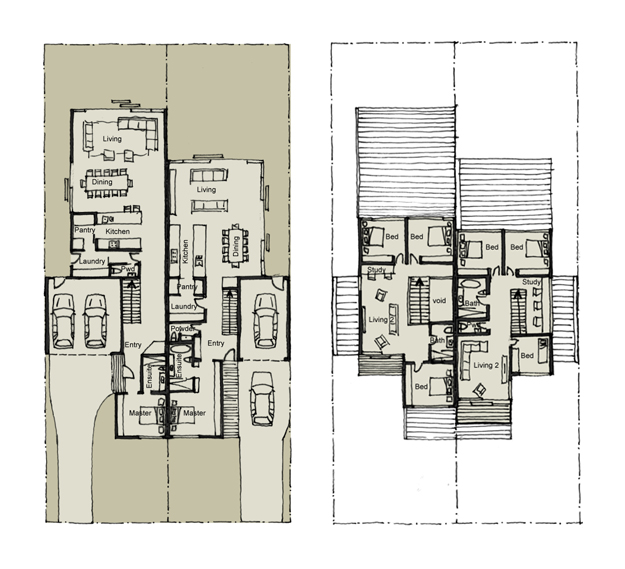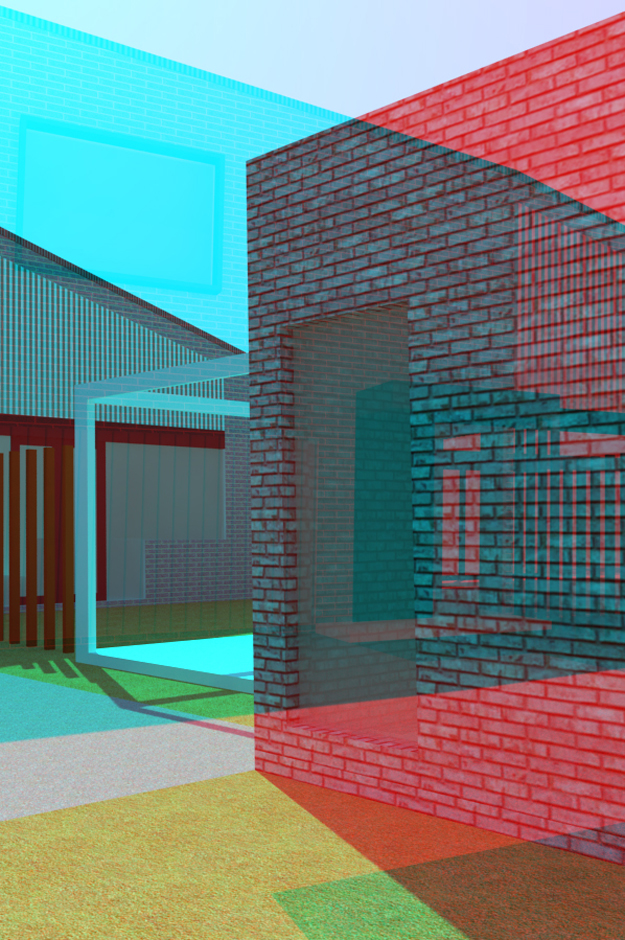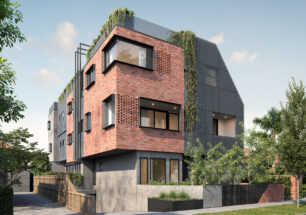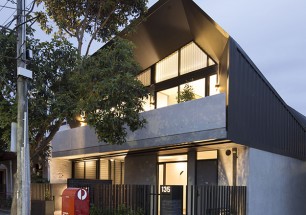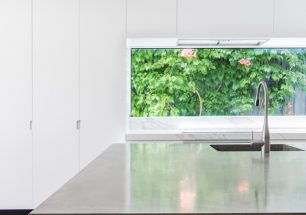
Ocean Grove Double-Up
The brief called for increased density on a typical quarter acre block within the coastal town of Ocean Grove. A considerable investigation into subdivision options including market appraisals resulted in a 2 lot hammerhead subdivision being selected as the most appropriate for the site. This method of subdivision was chosen as it allowed for both dwellings to have a significant northern aspect; the front dwelling became prominent on the street while the rear could be more private and secluded.
The northern dwelling is stretched across the east west axis to maximize solar penetration and natural ventilation while also screening the rear of the site for privacy. A picture window at the end of the lane creates a beacon and hint to the street of the secluded dwelling beyond.
The design uses a mixed pallet of materials, with metal deck roofing wrapping the rear dwelling from boundary to boundary; bowral blue bricks are used to give strength and permanence to the base structure. Significant glazing allows for connection with the outdoor living areas to the north and south.
The internal layout allows for a mezzanine level to increase the sense of space and openness, providing a visual connection between the living and sleeping areas.
