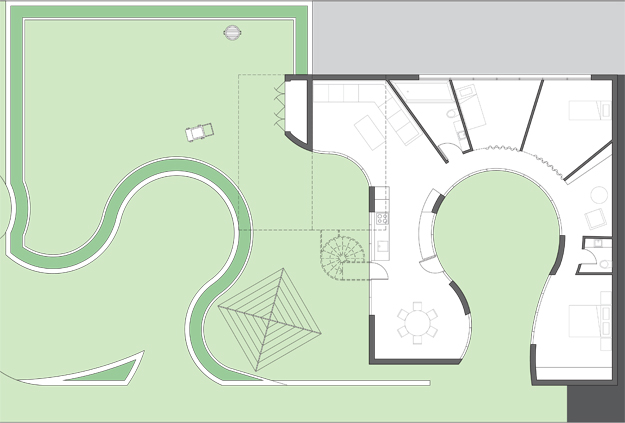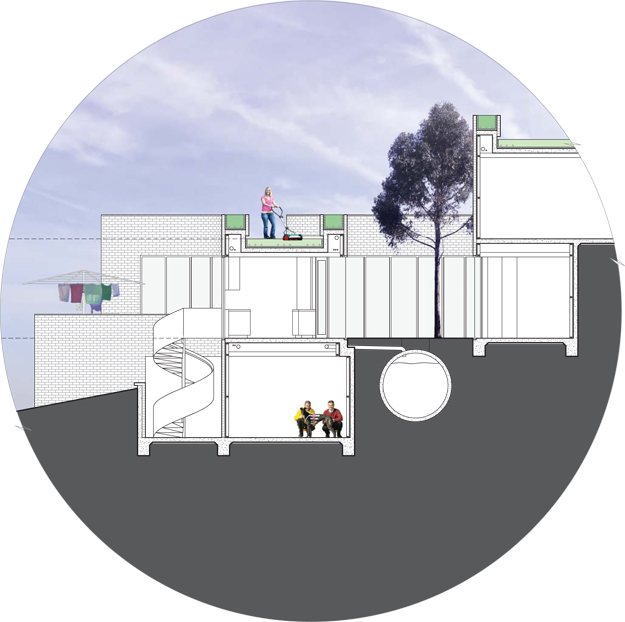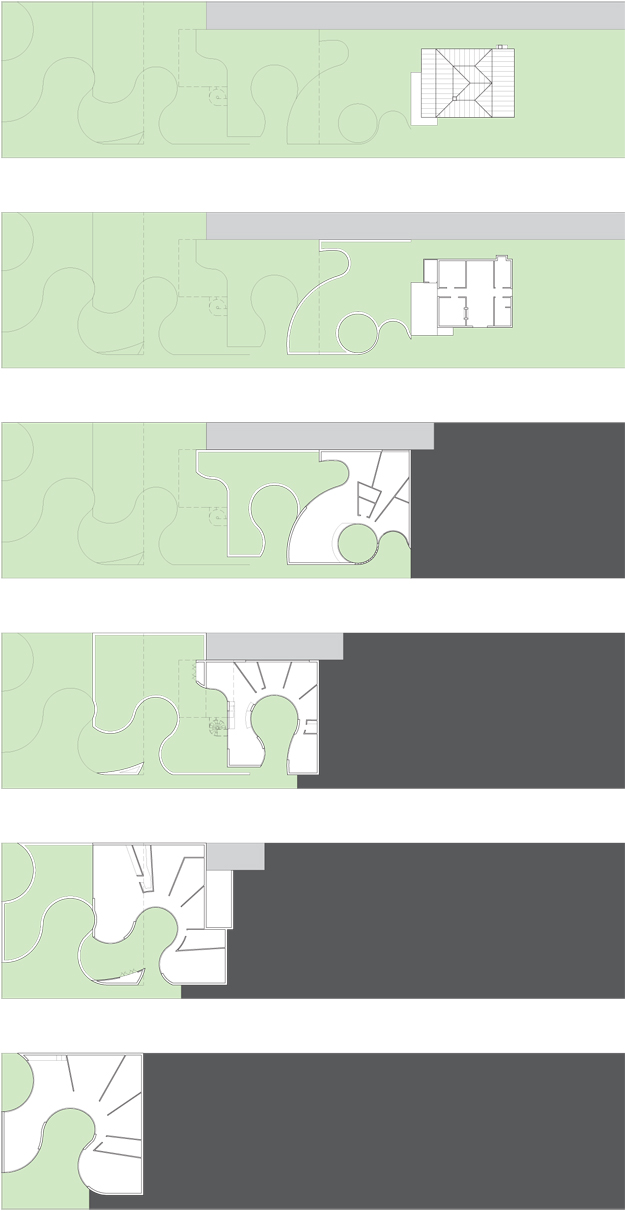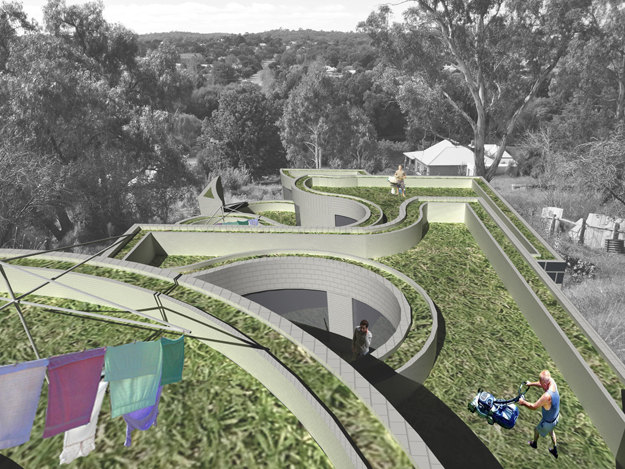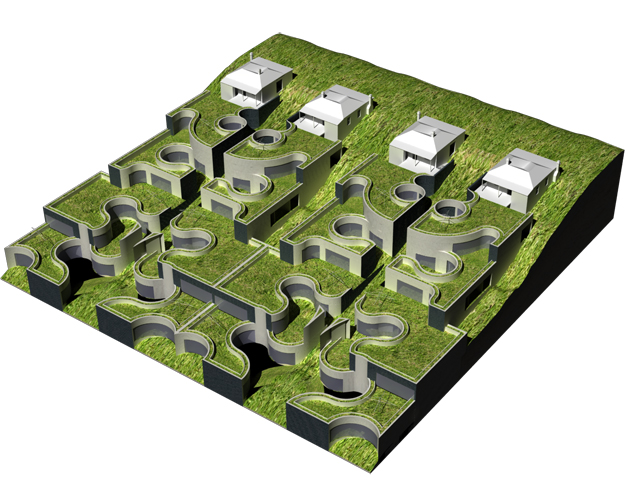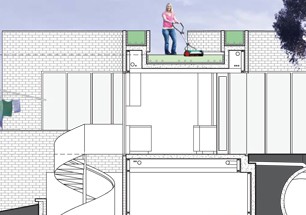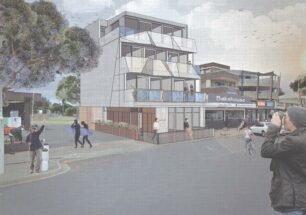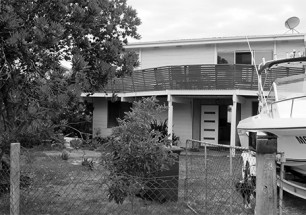
High Density Suburbia Love

 So, you want to subdivide and build 4 houses in your backyard? And you’re worried about suburban sprawl, loss of open space, traffic congestion and loss of community?
So, you want to subdivide and build 4 houses in your backyard? And you’re worried about suburban sprawl, loss of open space, traffic congestion and loss of community?
Narrow side-spaces, that are disconnected from living areas, divided by paling fences and crammed with washing lines, rubbish bins, and piles of lawn clippings, suck!
While we all love a bit of hard-rubbish out the back, in reality we’re losing the vestiges of the Great Australian Dream provided by the traditional quarter-acre lot.
What if we invert the standard house-lot diagram to one where the house is positioned around the edges and all the lost side-space is captured into the center?
This simple idea actually results in a courtyard house; a model that’s existed for over 3000 years. While we aren’t the first to see this as a solution to increasing densities, we do agree that this alfresco room provides air, light, and tranquility to the heart of the home. Imagine the value statement your real estate agent could pitch for this little design-feature!
Want to have a Hills Hoist, Barbie or degrease the sump of your Holden Monaro en plein air? Let’s whack a backyard on your neighbour’s roof and strata title it directly off your living room!
Then with so much space, we can give back our side spaces to the community, providing a new place for yackin’ with the neighbours.
High-density suburbia love? We say yes to wearing stubbies and mowing your lawn on Saturday morning!
