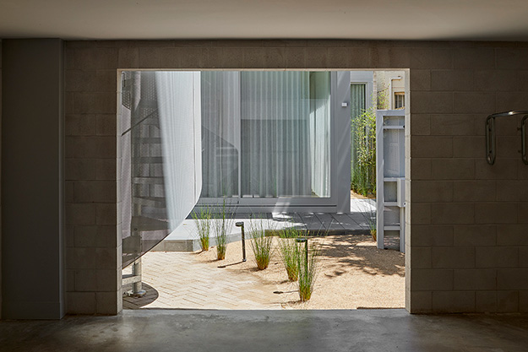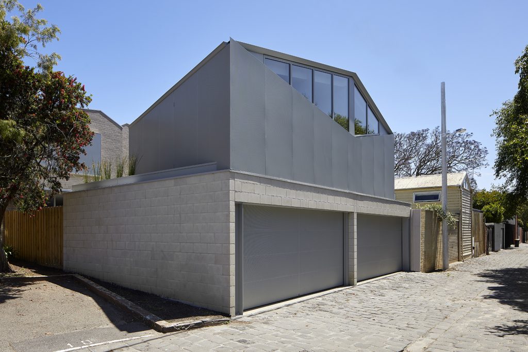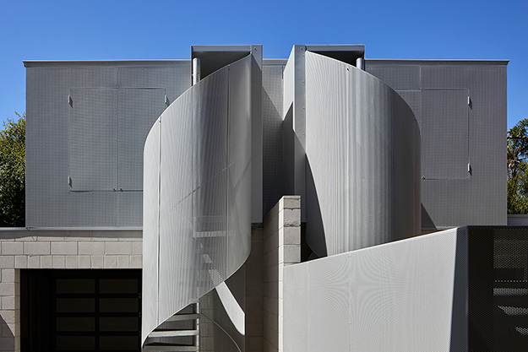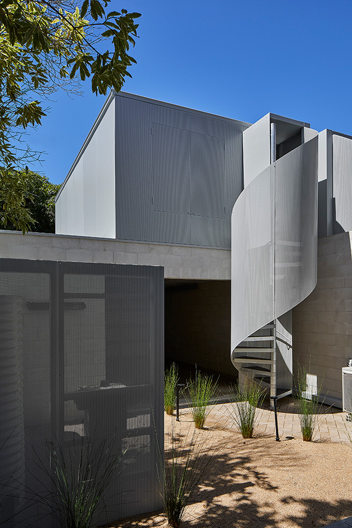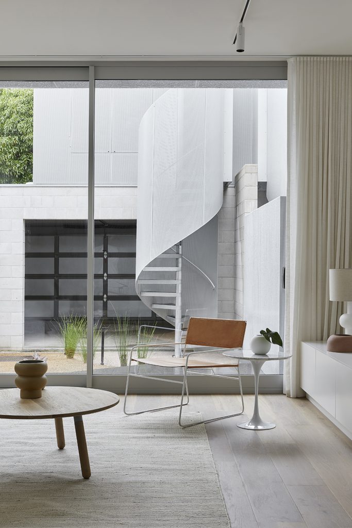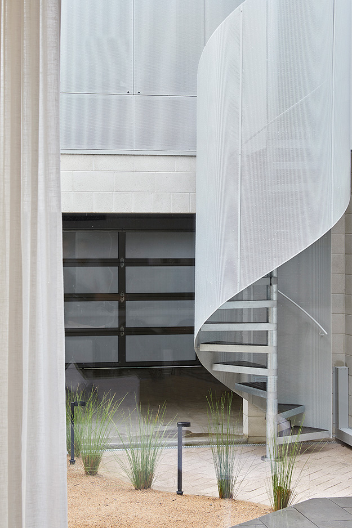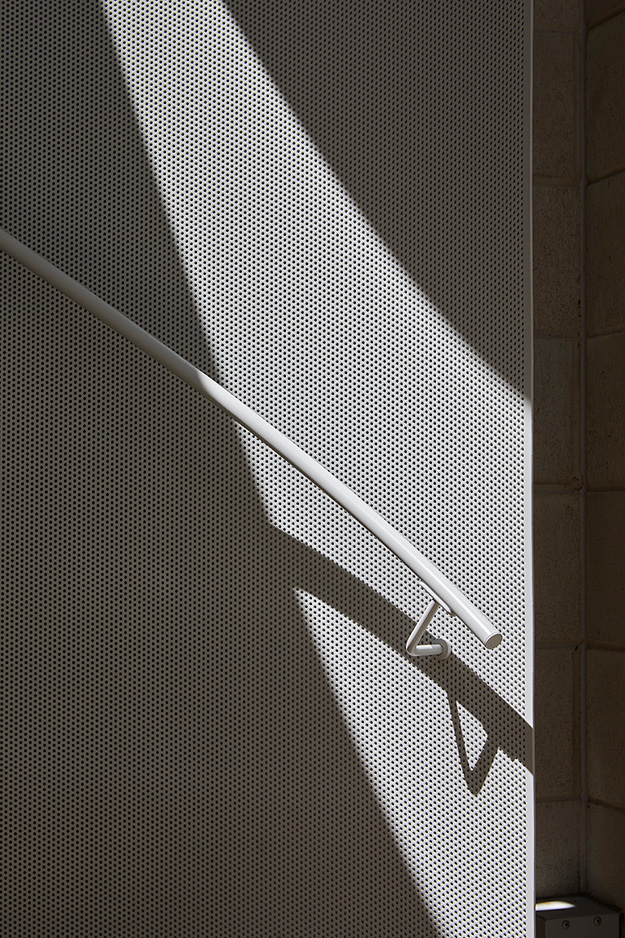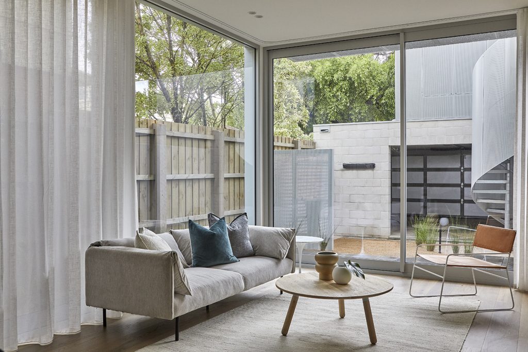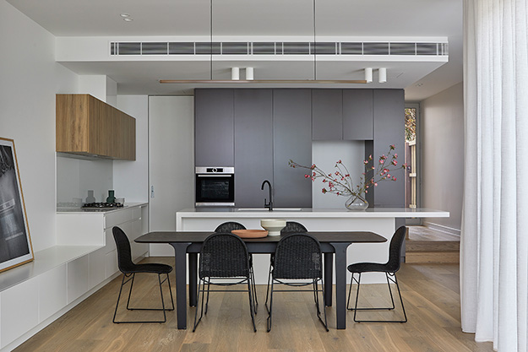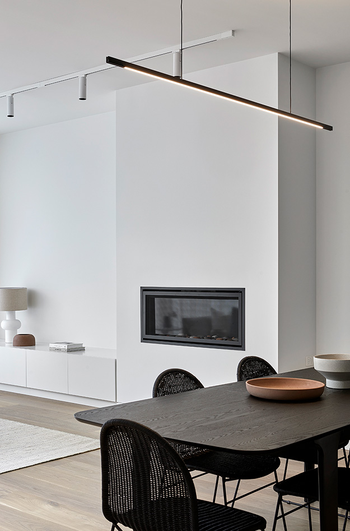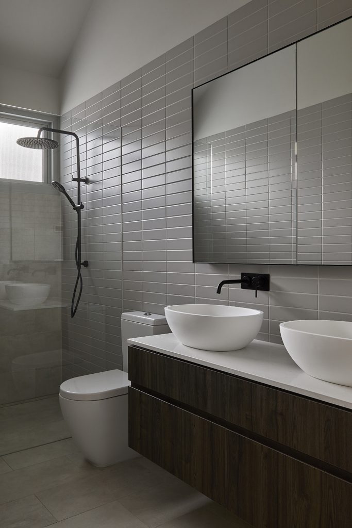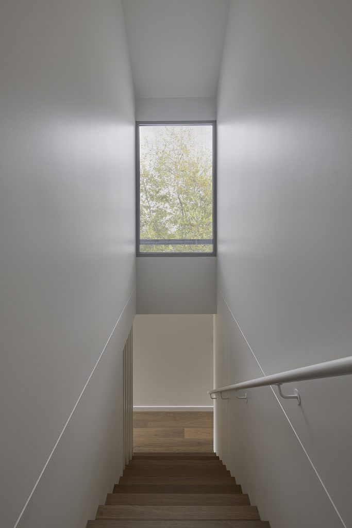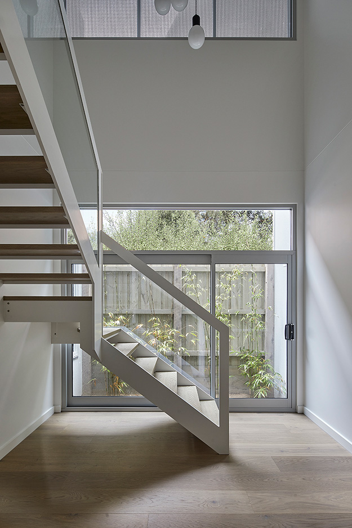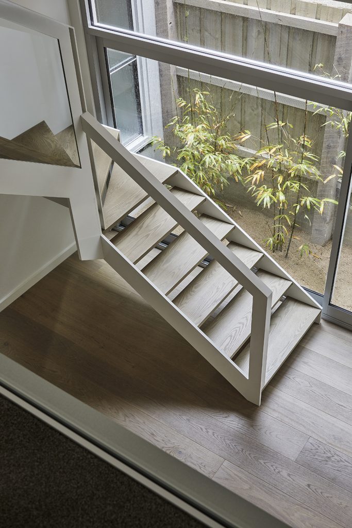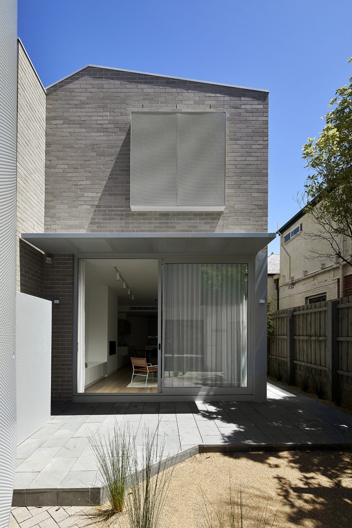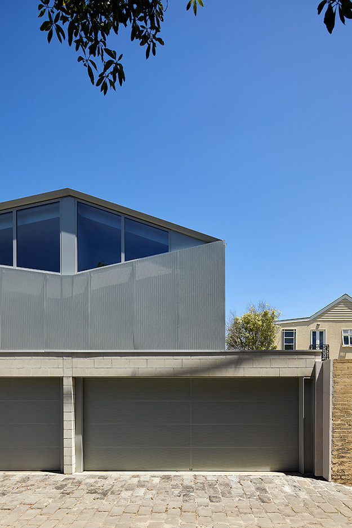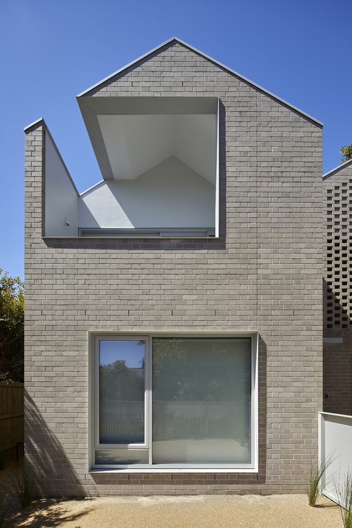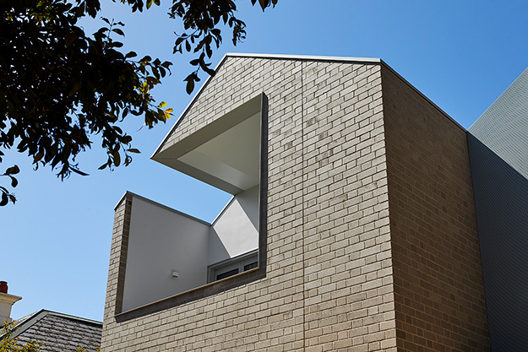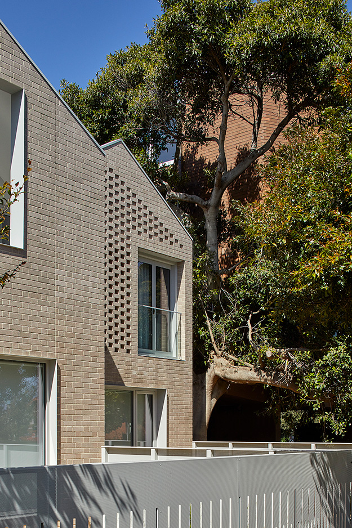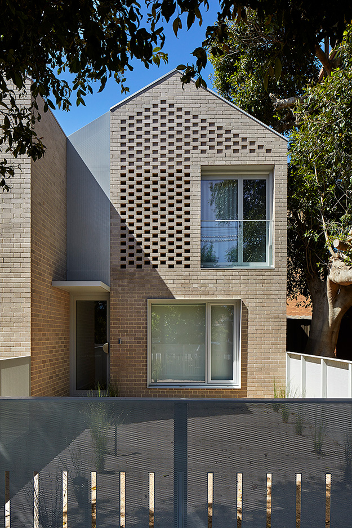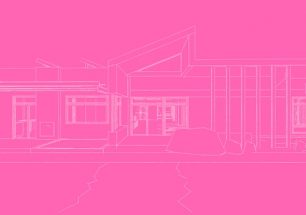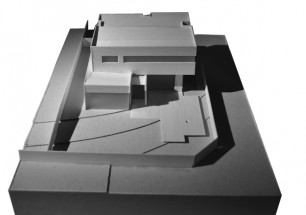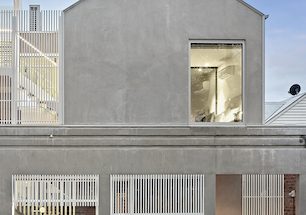
Park Road Townhouses
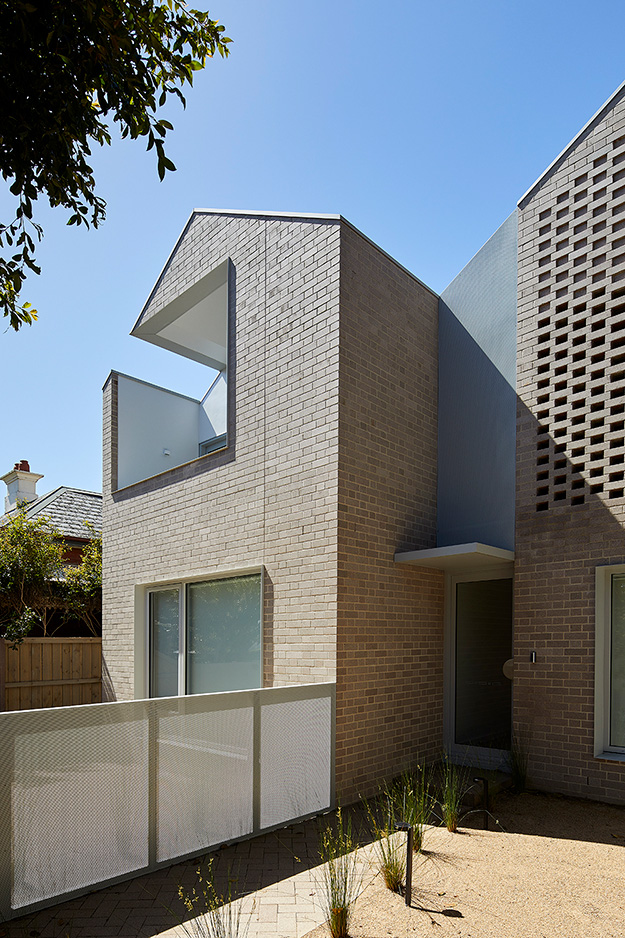
One of the eternal design challenges is how to maximise the available space in a way that creates a beautiful and functional living environment. The twin townhouses on Park Road Middle Park are a brilliant example of innovation and clever thinking to achieve just that.
The site footprint was quite tight, so Musk Architecture had to consider materials, the play of natural light during the day and how to best utilise the front and rear courtyard spaces. The facades of both townhouses use a sand toned pressed brick, the two dwellings differentiated via recessed, ‘hit and miss’ and Flemish bond patterning.
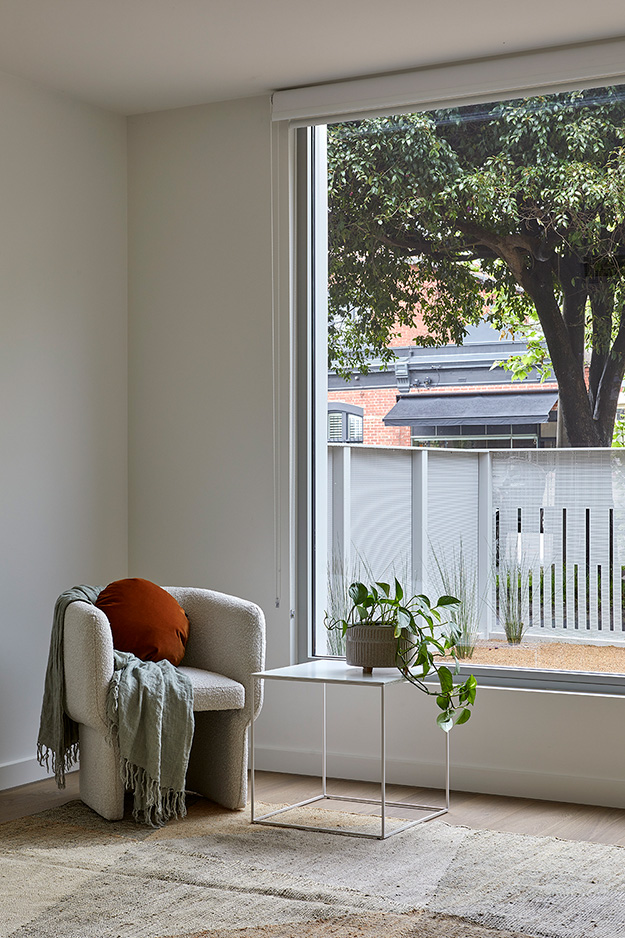
The ground floors house an open space kitchen and lounge room area. A clean, light filled ambience is achieved with light European oak flooring and shale grey tones throughout that enhance natural light without reflecting sun glare.
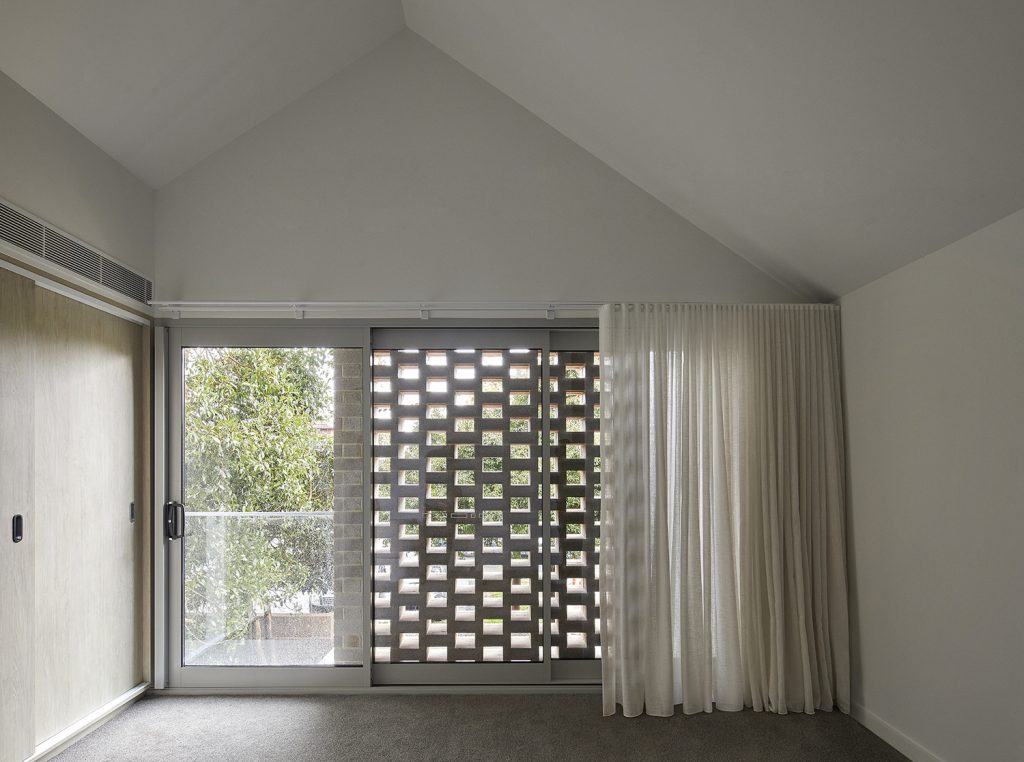
A central staircase is constructed with steel and glass panels, again to maximise the amount of light within this area. The staircases lead to first floor master bedrooms and bathrooms. One townhouse features a balcony off the bedroom, courtesy of a striking angular cutaway that leverages available daytime sunlight. Bedroom windows are 3 meters high to allow maximum views out. Other windows are covered with a perforated metal mesh providing privacy, yet allowing plenty of suffused light to enter. The bedrooms have cathedral ceilings to enhance the sense of space.
The fine metal mesh also appears as a stunning wrap around façade for a rear courtyard staircase that leads to studios above the garages.
