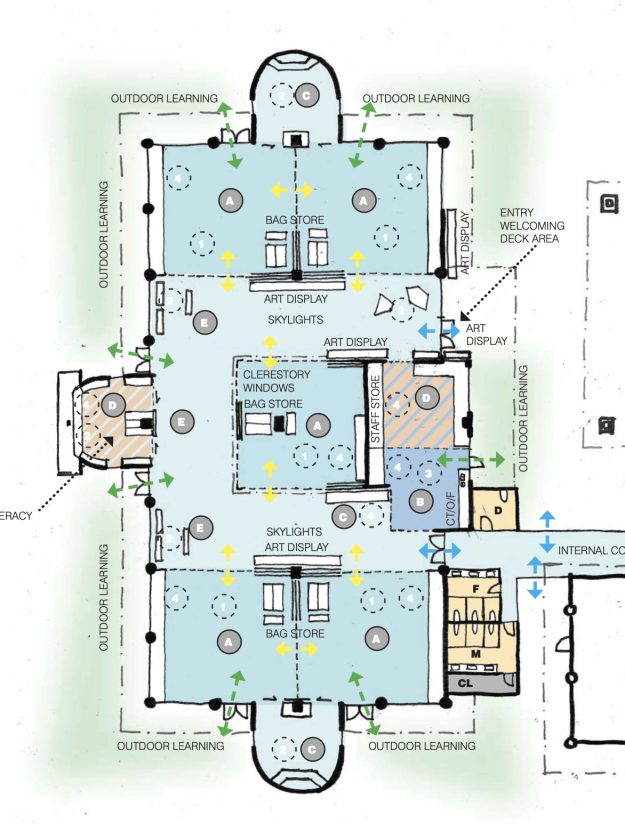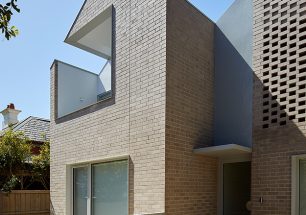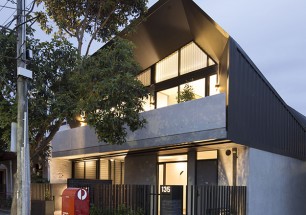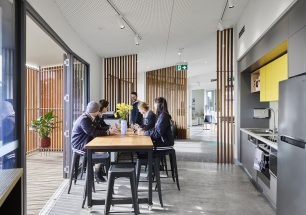
St Clares Primary School Modernisation of Facilities Stage 1
Address: Thomastown West 3074
Authority: Catholic Education Melbourne
Year Levels: P to 6
Status : Completed 2021
The project consists of modernising a 1970 era building to provide additional and flexible learning areas for students. Closed off cell spaces are opened up to each other with large glazed sliding panels, creating a permeable interior space that can accommodate a variety of learning settings and group sizes. The acoustic engineered treatment removes noise problems while the glazed partitions and tailored staff work space enables excellent professional development of the teaching staff. The building envelope is retrofitted with clerestory glazing two improve natural daylighting and is designed to integrate with natural outdoor learning spaces. Significant flooding problems were resolved through staged delivery of large scale civil engineering drainage design.





