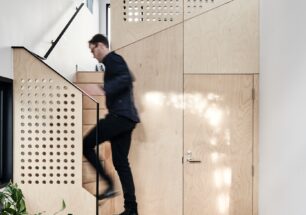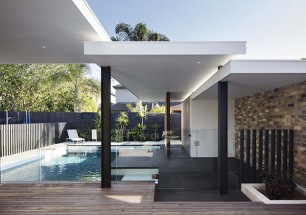
St Carlo Borromeo Primary
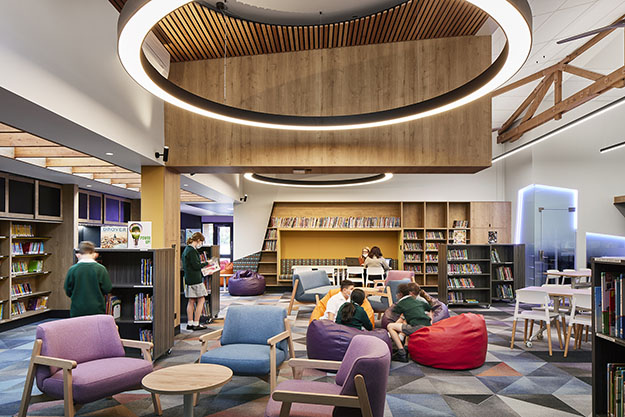
Excerpt from a post occupancy interview between Chris Le Page of Musk Studio and Principal Kevin Gleeson and Deputy Principal and Education Lead Nella Fimiani of St Carlo Borromeo.
“The community has taken to the new space with parents coming in and reading with the students. The feel of the space with the furniture selections is very homely and this really helps to break down the barriers between home and school. The students, parents and teachers can feel like an extended family”.
To read the full interview please navigate to the end of this page.
Association for Learning Environments Vic/Tas Chapter Awards
MUSK awarded for upgrades to St Carlo Borromeo Primary School in the Association for Learning Environments Vic/Tas Chapter awards – Category: Small Projects under $2 Million.
Photographer: Tess Kelly
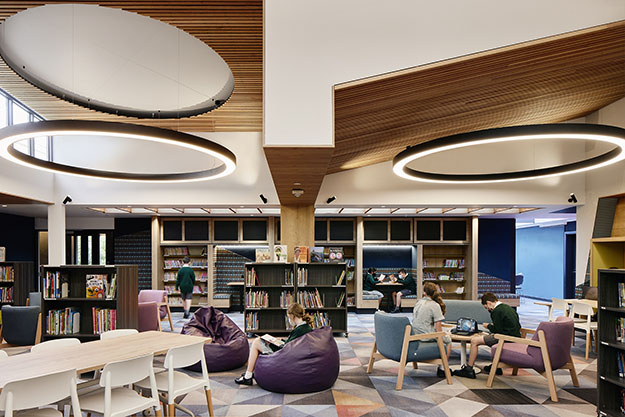
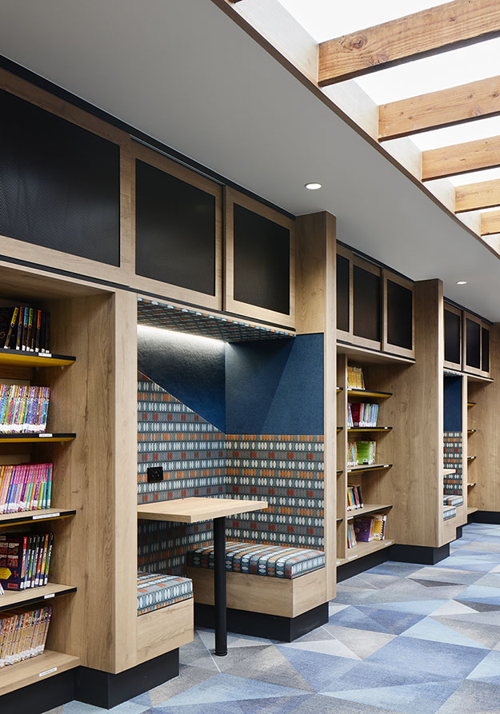
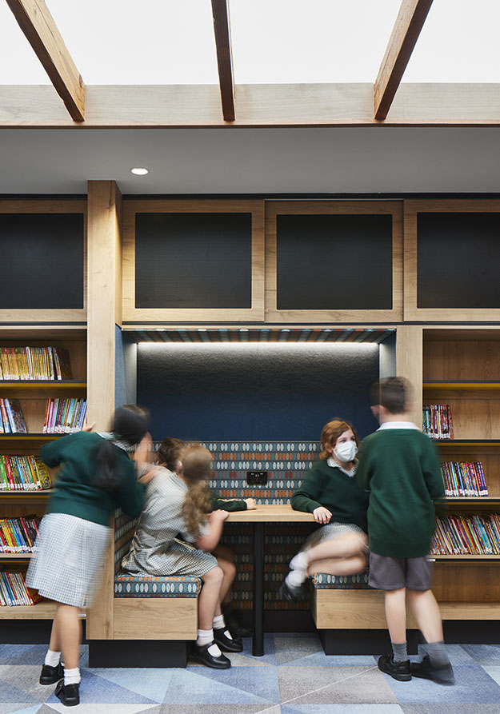
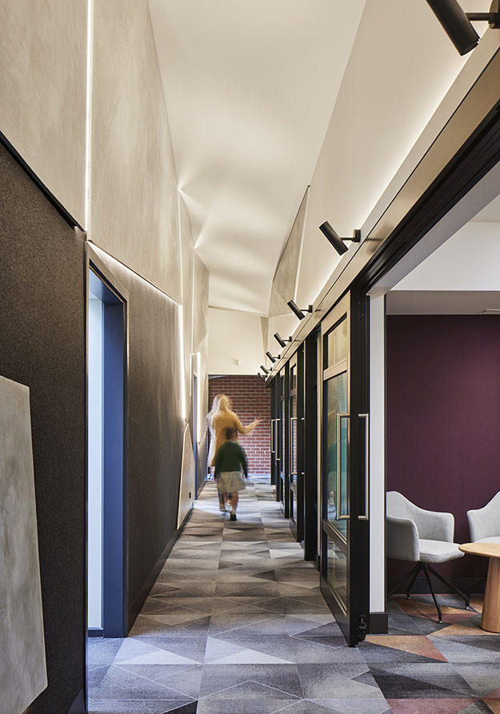
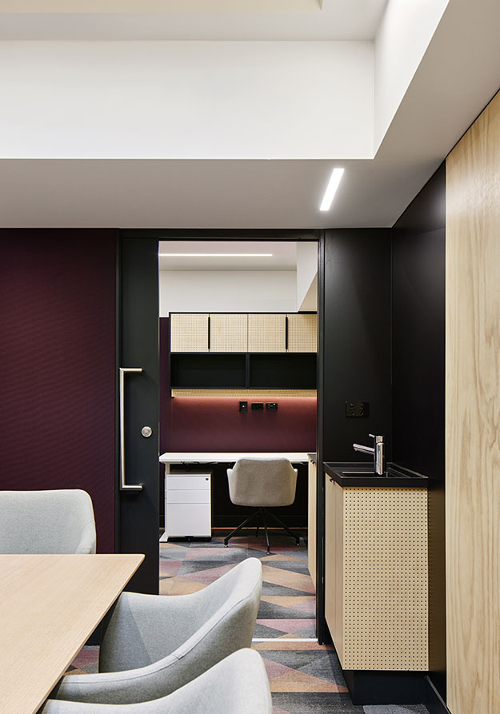
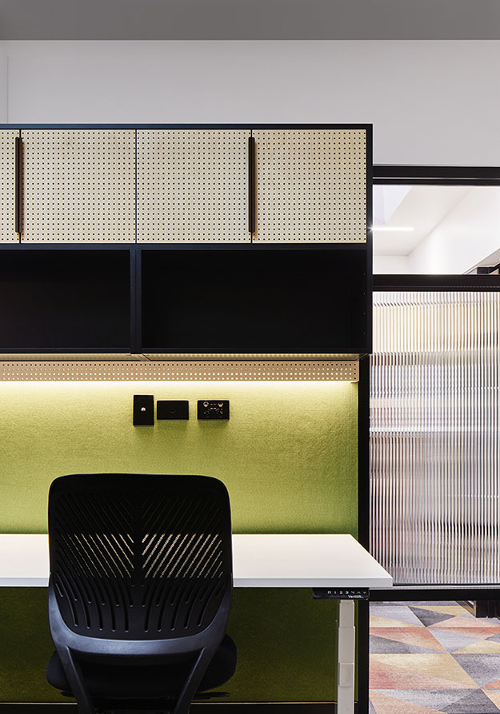
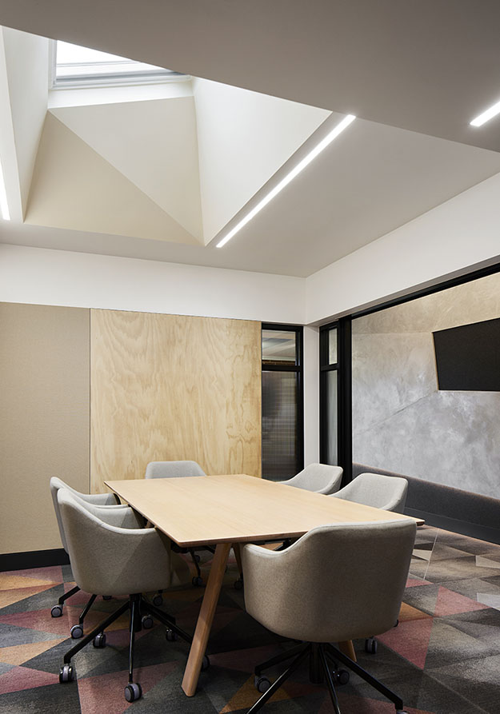
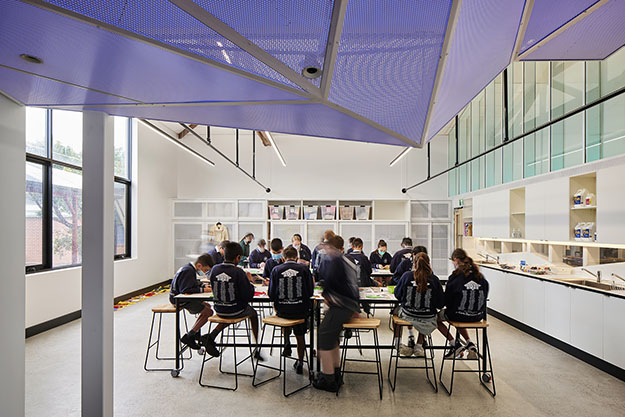
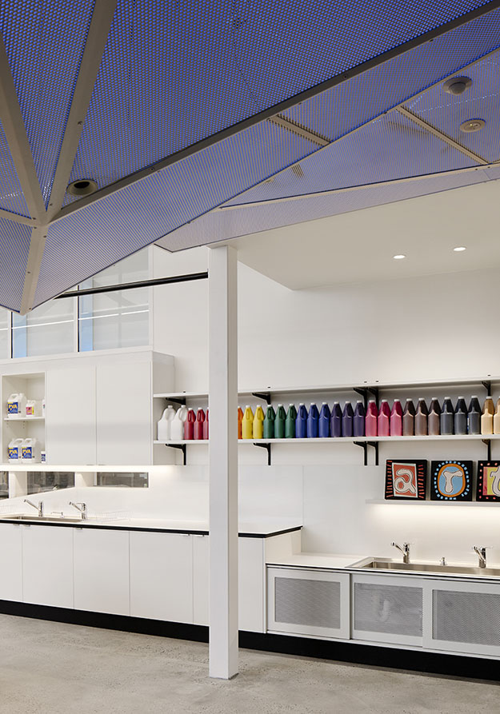
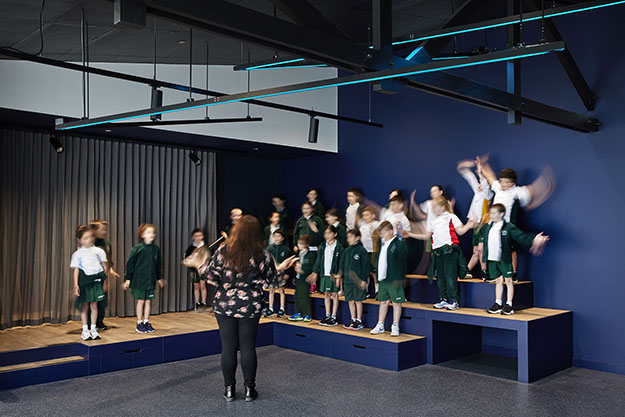
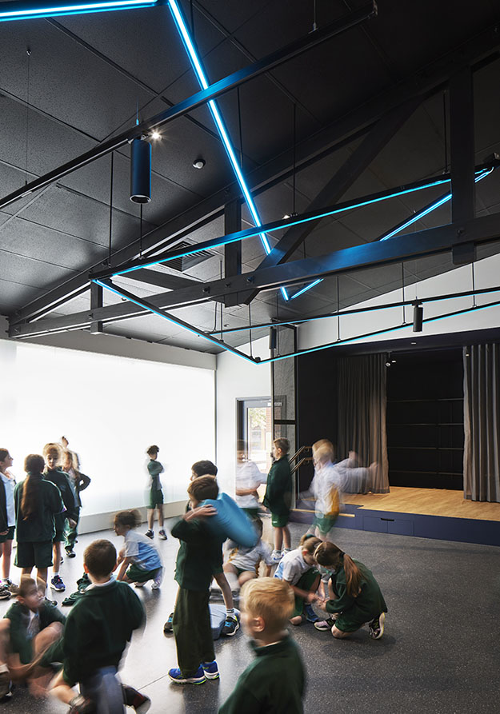
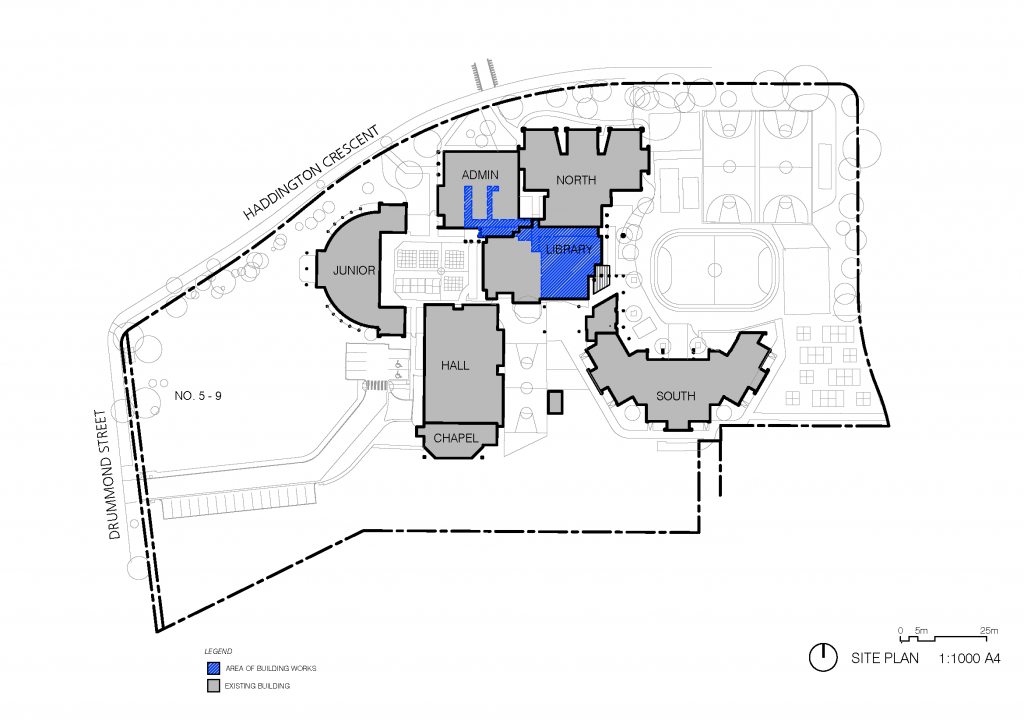
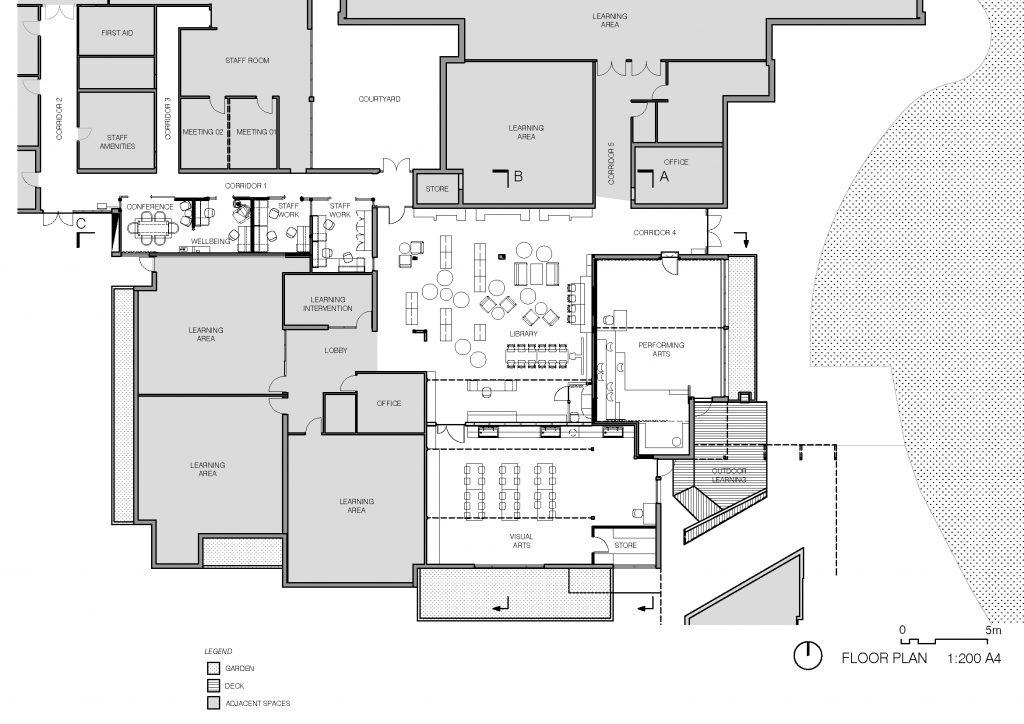
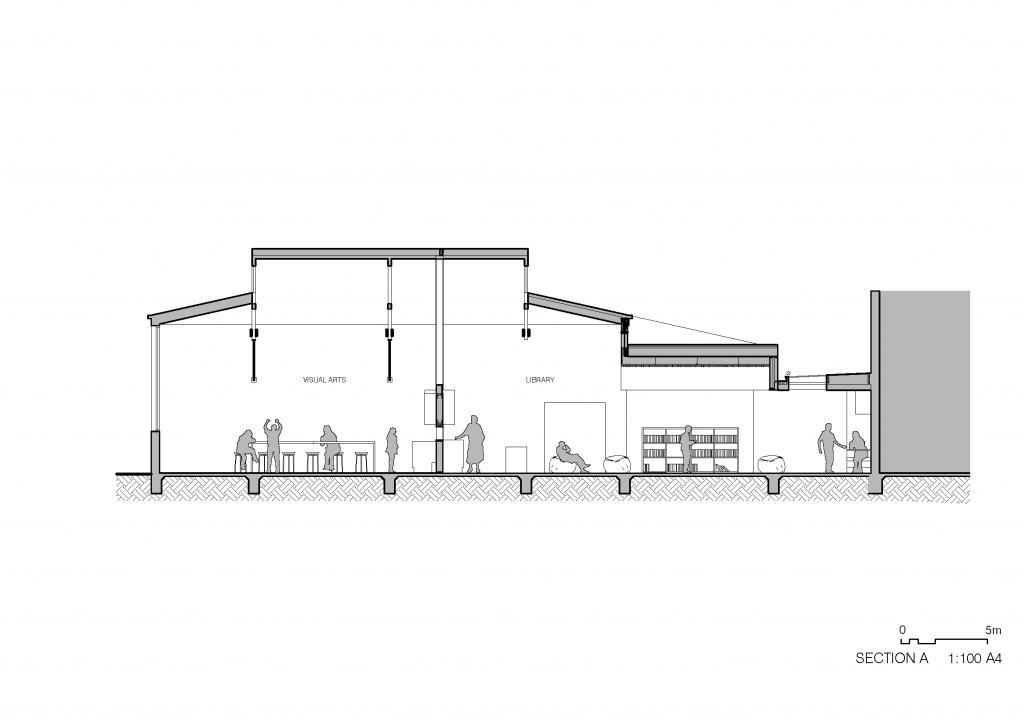
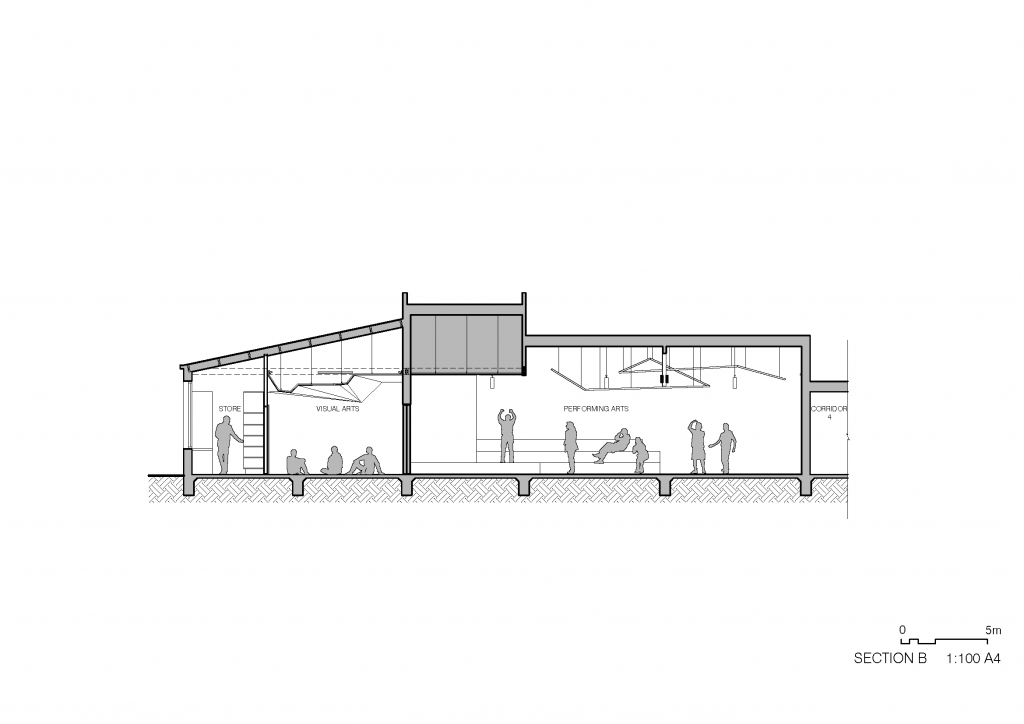
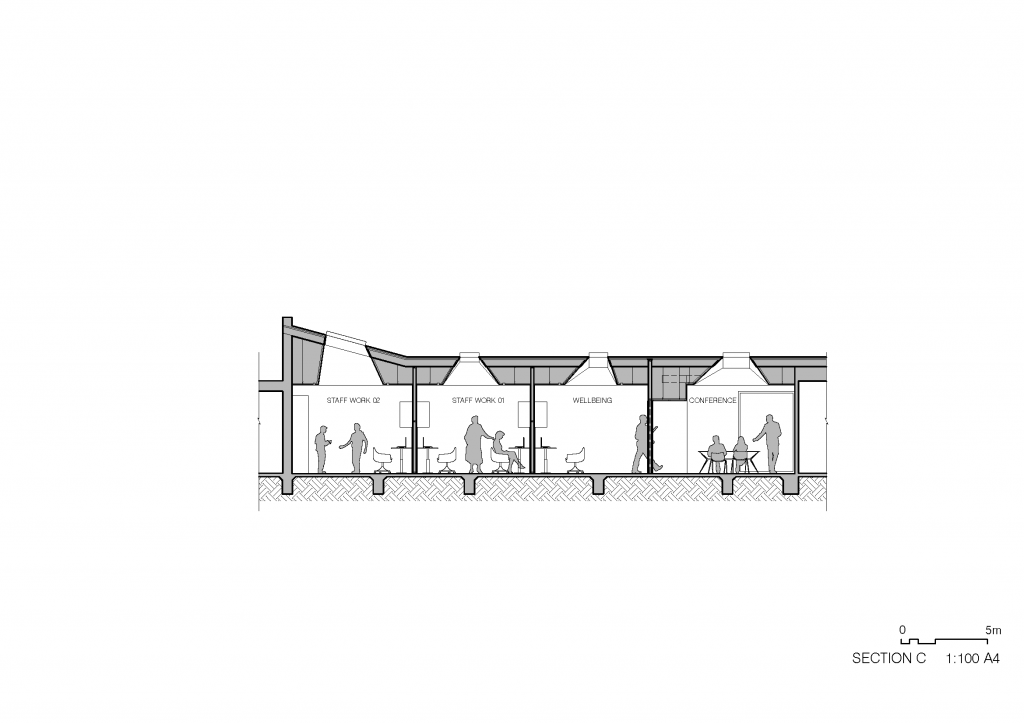
Post occupancy interview between Chris Le Page of Musk Studio and Principal Kevin Gleeson and Deputy Principal and Education Lead Nella Fimiani of St Carlo Borromeo.
The previous location of the performing arts was a huge impediment to the function of the junior school, what impact has the move of the performing arts out of the junior school had?
There is no longer constant traffic moving through the central multipurpose space, which prevented its use beyond anything other than a very wide corridor.
The junior school is now using this space as discovery centre, which is a play-based learning environment with a variety of learning settings.
Consequentially the rooms feel a lot less cramped than they used to and resourced are shared rather than duplicated across 6 learning areas.
The learning is more consistent across the junior year level, and teachers are professionally developing.
The students now have a purpose-built performing arts space for a wide variety of activities including dance, acting, music, singing and presentation.
There was no art space, what’s the impact of providing this facility?
It’s hard to imagine being without an art space now.
The art program is across all years and used constantly.
The space feels like it has always been an art room, not converted out of the library space , and students feel like real artists in the space.
The quality of art being produced is significantly better and the art show will be a much-improved event.
Outdoors of the art space, there was the thoroughfare that was a bit of a windswept corridor, we noticed that the space now fitted with deck and seat seem to have provided a much more inviting play space.
Children don’t need much to activate their imagination, the deck with its slightly raised profile becomes a stage and is perfect for impromptu performances, the seat provides a sunny place to sit under the lofting roof, while also being sheltered from the rain.
The library is now opened to the corridor and presents a significant departure from the previously closed off area, we imagined it as a space the students would filter through regularly and use it like a learning street. You mentioned that the space would be used by the community, how is the school embracing the new configuration?
The library is very busy and always in use, there has been some management of the student movement around the space, rather than through it to prioritise the learning happening within.
The students really engage with the layout, they reveal a lot of agency in their learning by choosing to lounge across all the different types of furniture, collaborate in the booths, relaxing in groups on beanbags on the floor or coming together in big groups at the table, it’s really enjoyable watching them use the space how they feel best.
The community has taken to the space, parents are coming into the space and reading with the students, and the feel of the space with the furniture selections are very homely, and it really helps to break down the barriers between home and school, the students, parents and teachers can feel like an extended family.
We visited the staff areas earlier today and the staff seemed quite settled, how’s the feedback?
The staff really like the spaces, the school was short on homes for staff to work and they are working well in these spaces, they are a good size and even allow space for students to retreat into when needed.
The corridor and offices along this space are a delightful transformation and pleasant to be in, a far cry from the disused toilet spaces and dull passage that existed previously.
Parent tours start in this corridor and they are clearly impressed by the quality treatment of this zone, this then leads through to the library and the areas before returning to the offices, it really draws a lot of interest.
How is the well-being conference and office functioning?
Really well, it’s been great for parent conferences, visiting psychologists, student counselling, in fact, the school would really love more of these spaces. The change in use has been of high impact with lots of positive outcomes for everyone needing to use these spaces.
Interview dated 31.08.2022
