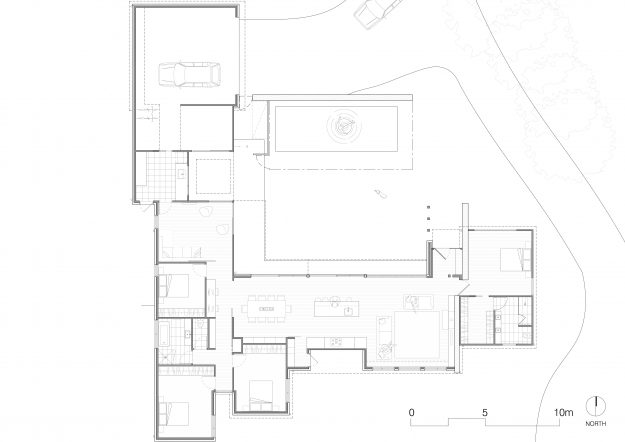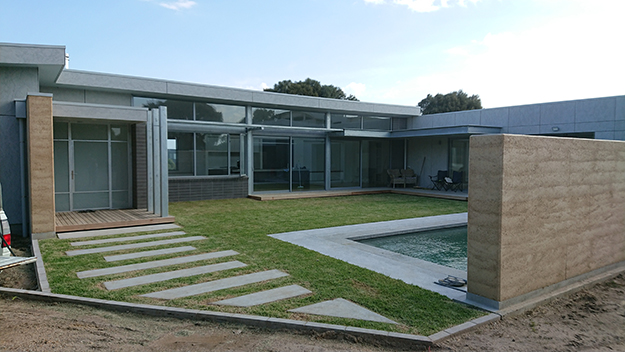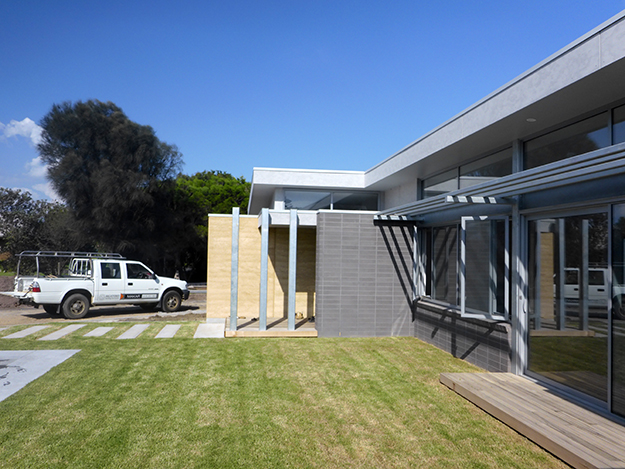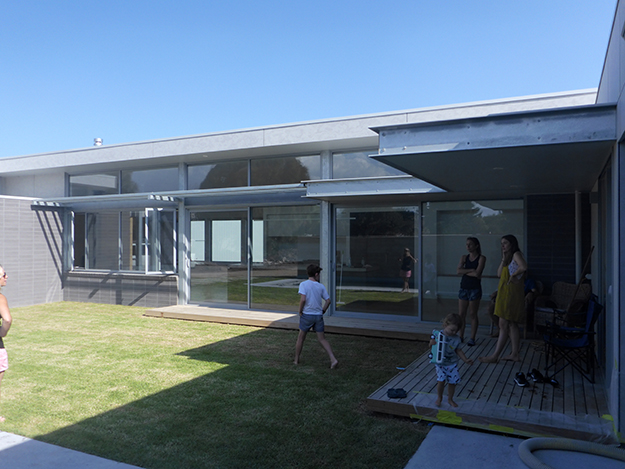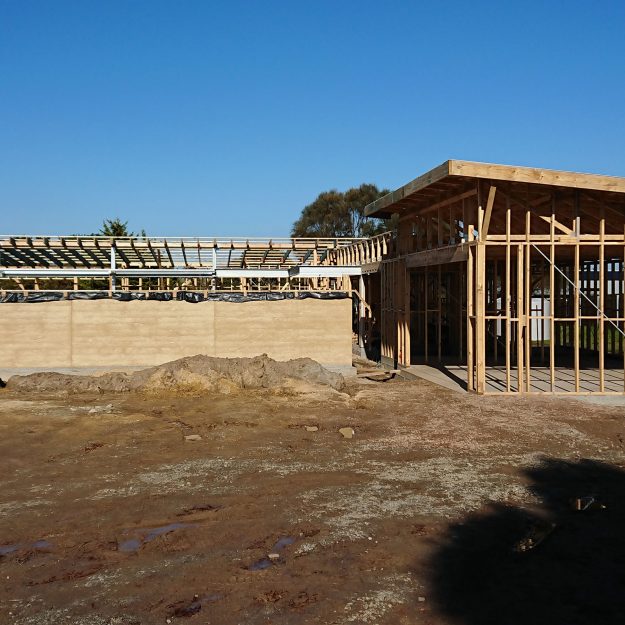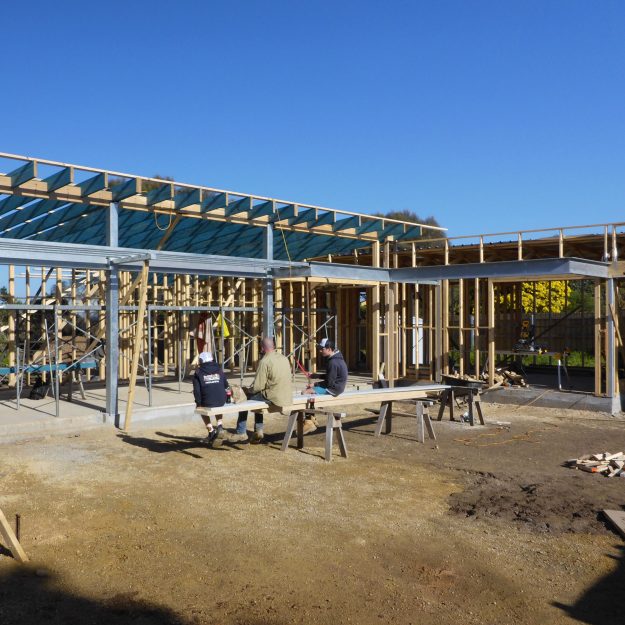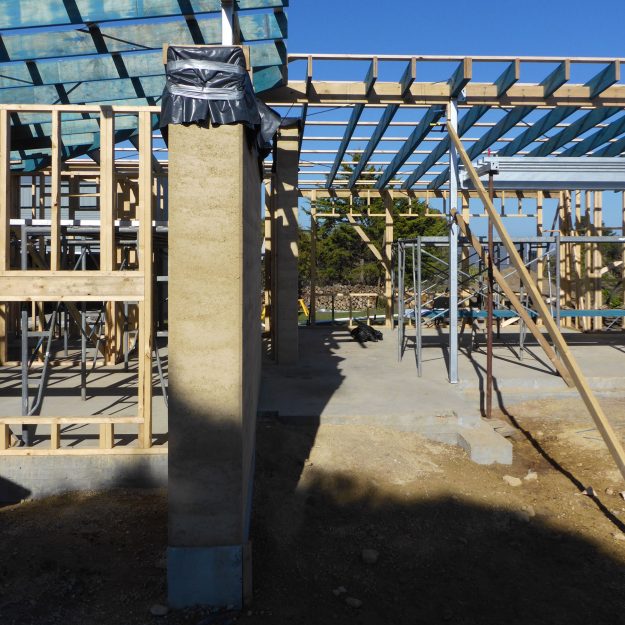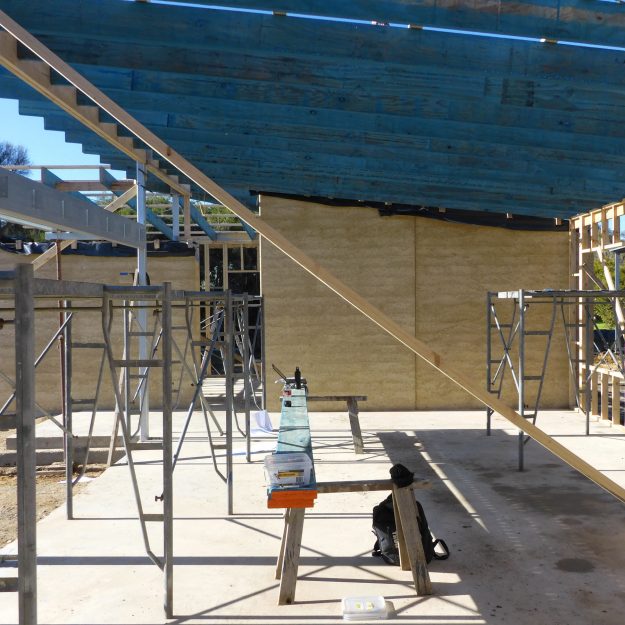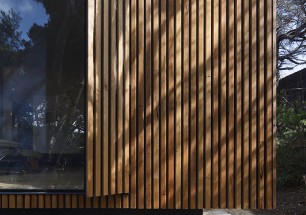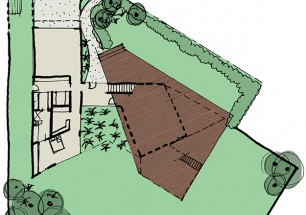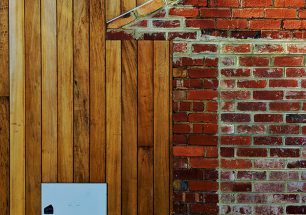
San Remo House
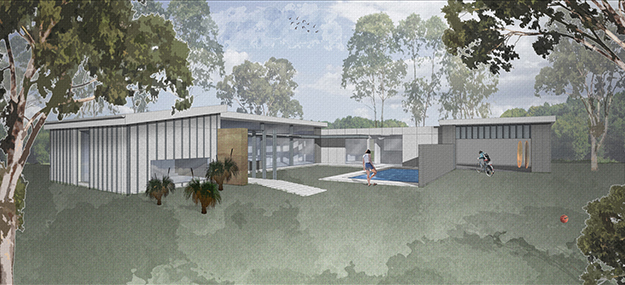
Status: Under Construction
The brief for this family home was to live across a single level with connection to outdoor space, while providing protection from views from the street and shelter from the weather.
The family were living in a two storey home with expansive coastal views from first floor living spaces. While the views were undeniably the focus of this home, they felt exposed to the public and lacked a connection to their yard.
In this new family home, located next door to their current home, the design is limited in its presentation to the street. The home focuses around a central northern courtyard. Open living areas connect to the outdoors both visually and spatially with expansive windows and sliding doors. The sleeping wings are then configured on the west and east of this living zone to create a northern courtyard and protect from the weather.
At the outer edge of the courtyard a rammed earth wall provides the final piece of shelter, protecting from wrapping winds and shielding the home from prying eyes on the street, while shielding the home from the driveway. The rammed earth wall defines public and private space and breaks down the scale of the yard into practical spaces where the family can live. A space for swimming, a space for entertaining, a space for play.
The orientation of the courtyard and living spaces capture the sun and offer an abundance of natural light into the home. The raw yet refined materiality of the rammed earth continues within the home, defining the entry and the living room acting as a bold hearth while connecting to the landscape. Native planting surrounds the property and provides a sanctuary of close and internal views. An element often overlooked in coastal architecture where the desire to capture distant views can come at the detriment of a connection to the landscape.
This is a home for living, a home for a family, a home for all seasons.
Material Texture
Floor Plan
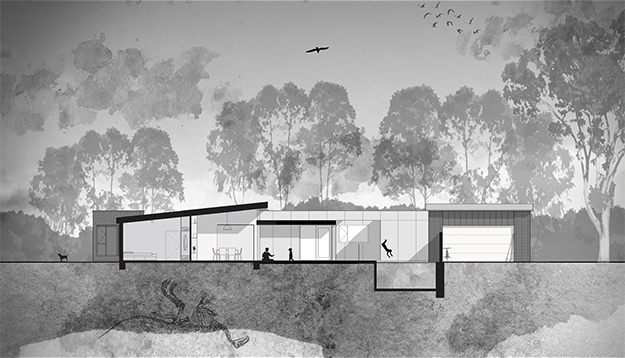
Section
Construction Photos

