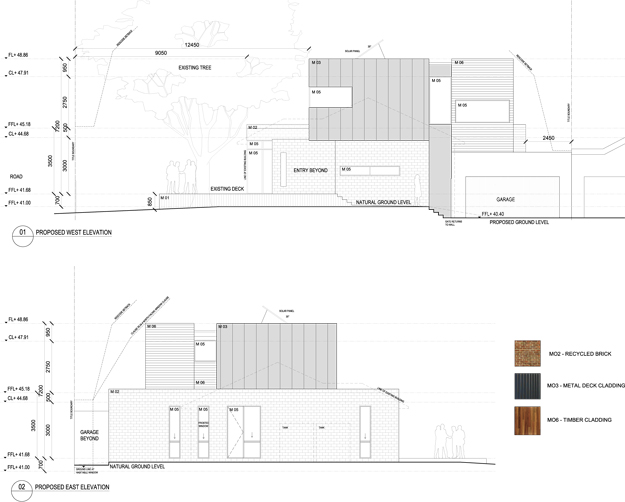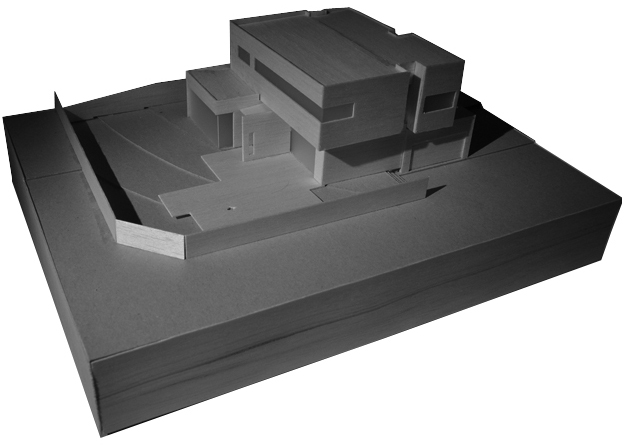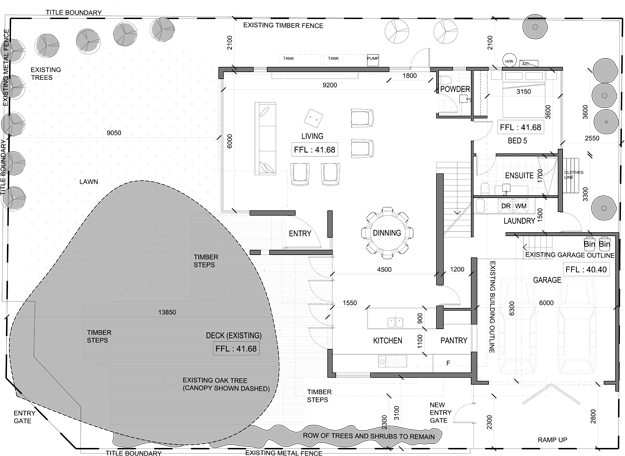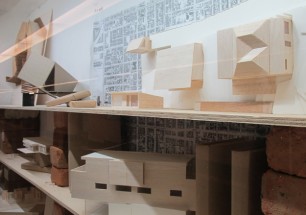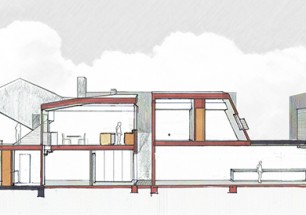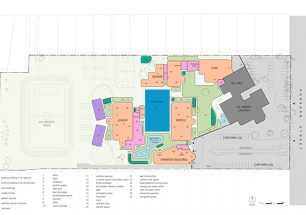
Balwyn House
Located on an inner urban corner lot, the site is dominated by an immense oak tree that screens the new family home from the adjacent road. Positioned against the tree and orientated to the North, the ground floor living zones are bathed in winter sun and sheltered in leaf filtered summer light.
A limited palette is employed to provide an intentionally urban aesthetic to the home; the ground floor is a recycled brick plinth upon which rests reclaimed timber and metal clad boxes that define the interior accommodation.
The home provides separate quarters for a multi generational family that shares living space on the ground floor. The shared living zone opens up with large expanses of glazing to connect with the generous front yard. The upper level employs horizontal bands of glazing that provide a panoramic view through the surrounding tree canopy and obscure the compact urban site below.
Project undertaken in collaboration with K2LD Architects.
