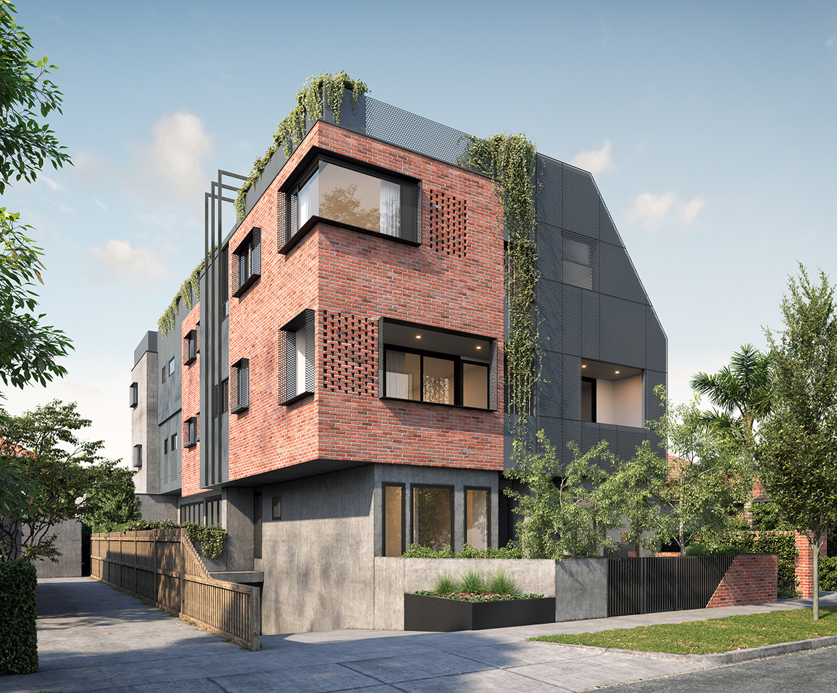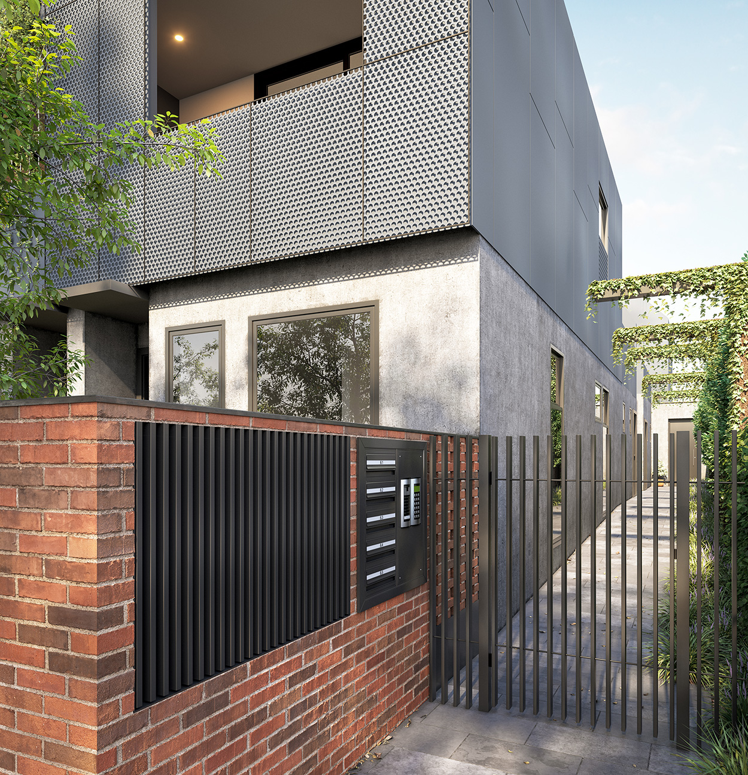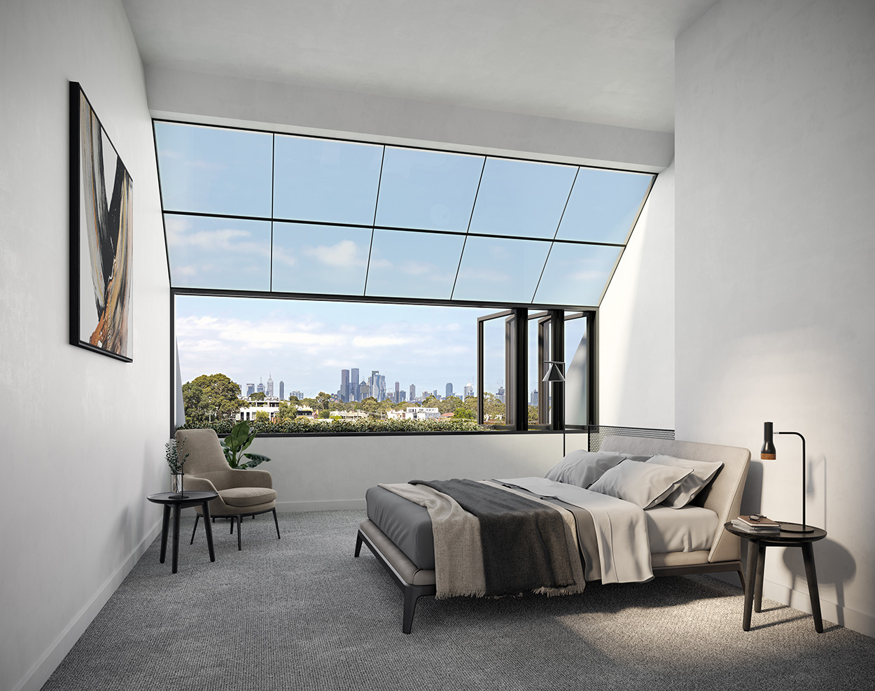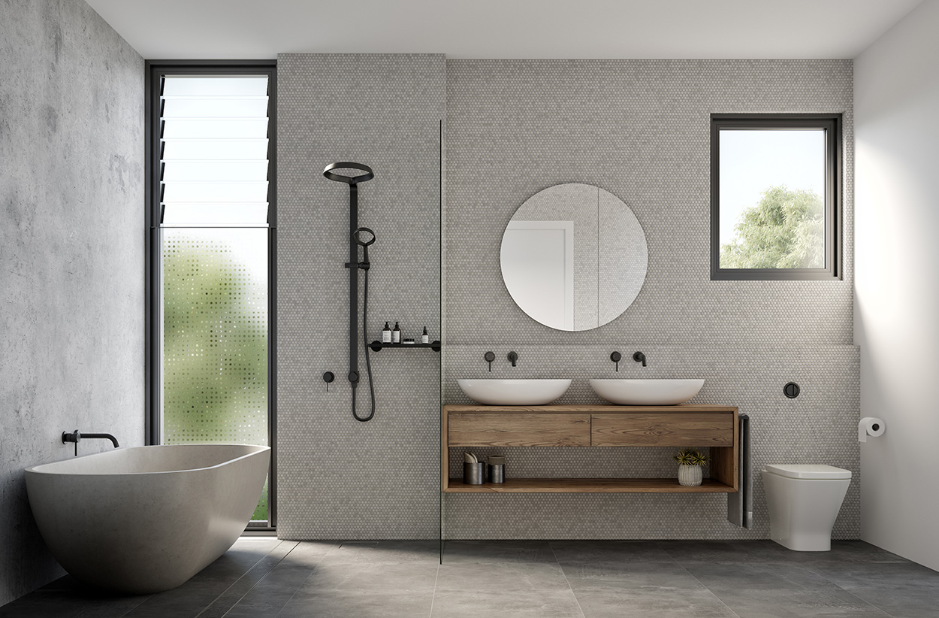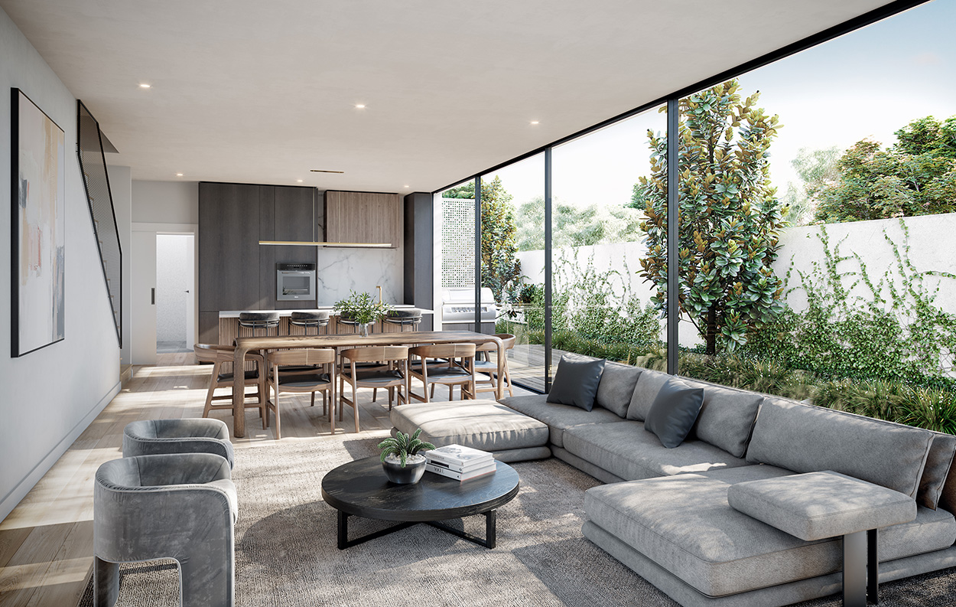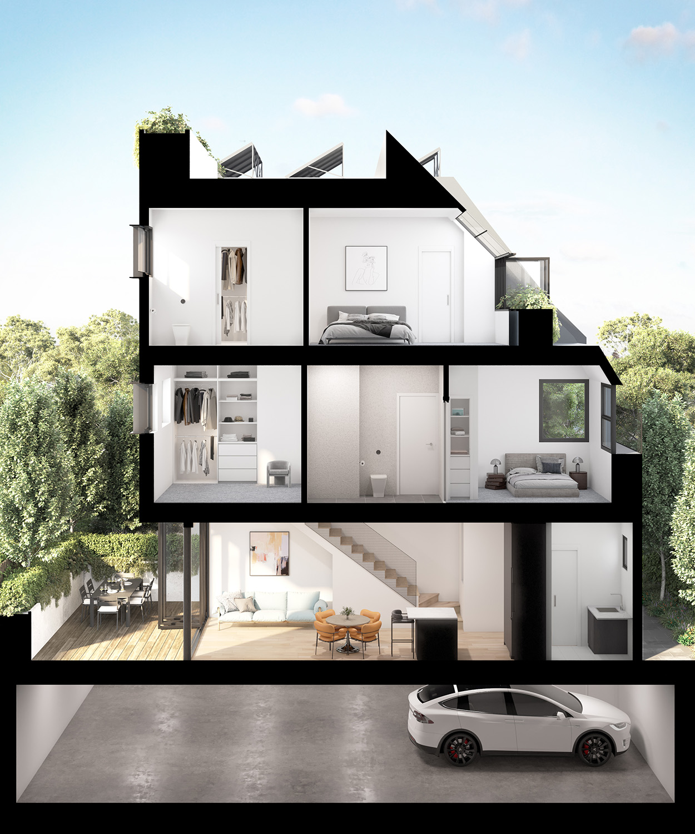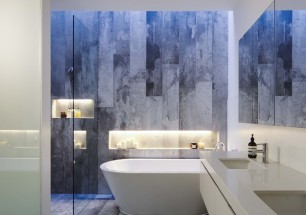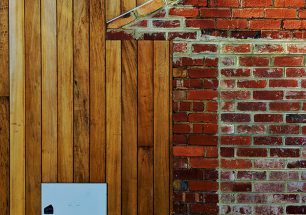
Brunswick Townhouses
Status: Under construction
Design Summary:
The Brunswick townhouses are situated on a quiet cul-de-sac among a mix of both old and new single and double storey family homes of either weatherboard or brick construction in Brunswick’s East. Making definitive use of recycled red brick on its street and side façades with intricate detailing and use of contemporary materials such as cement sheeting and perforated steel, the design acknowledges the rapidly developing and changing typology of the area, while also providing expansive city views and sunlight afforded by the elevated height of the upper levels through sloped glazing, operable windows and roof terraces.
Comprising of five three-storey townhouses, each home includes private basement parking, garden area, and rooftop terraces that capture sweeping views towards Melbourne’s CBD. The use of basement carparking significantly reduces the visual and physical barriers generally associated with on site carparking, resulting in a more seamless and pedestrian friendly environment for inhabitants.
The design embeds itself into the local context and streetscape of period homes and modern infill developments through its materiality and use of planting, selectively placed to maximise privacy and connection of residents to the land. The angled rooflines, articulated brickwork and contrast of material allow the building to maintain a residential scale, enhancing its relationship with the surrounding neighbourhood.
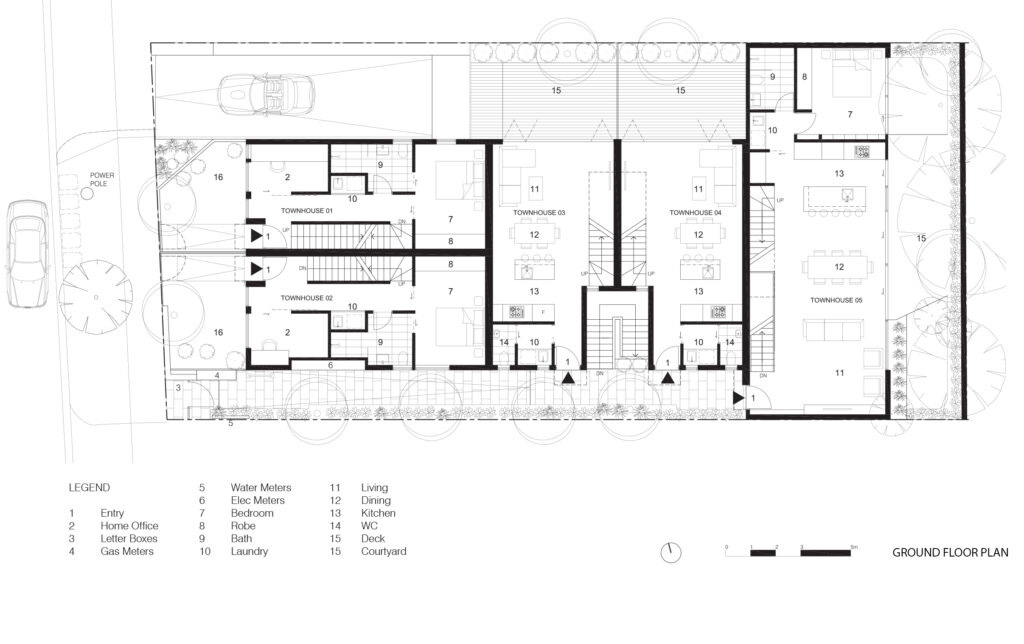
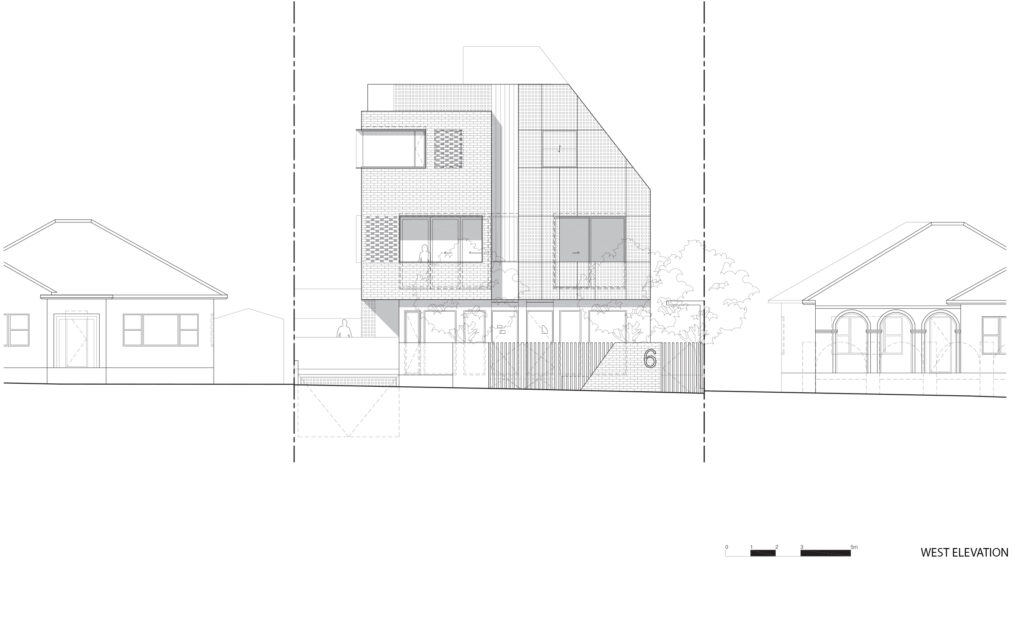
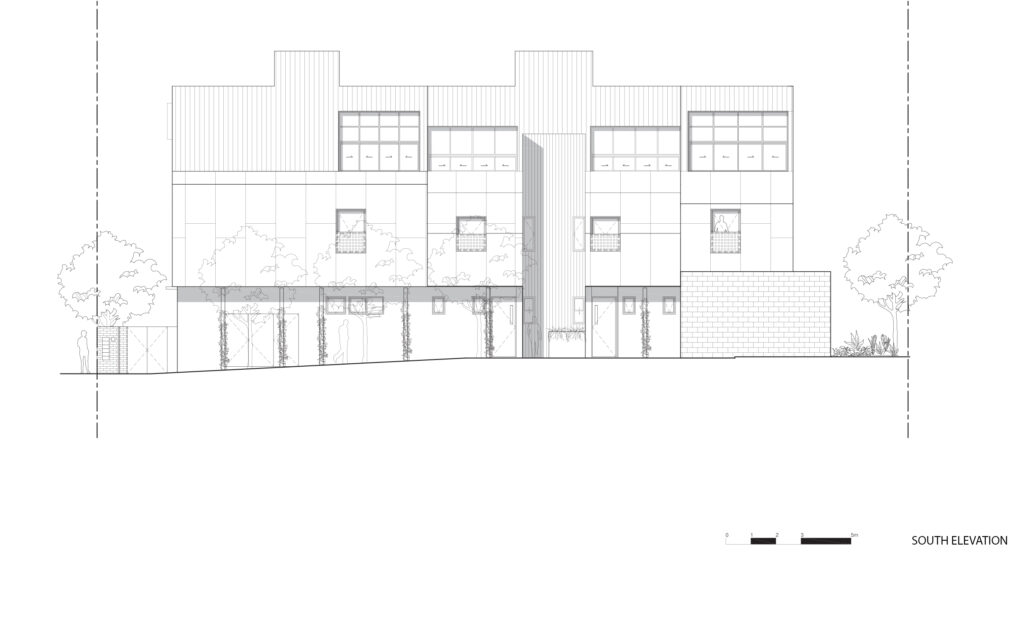
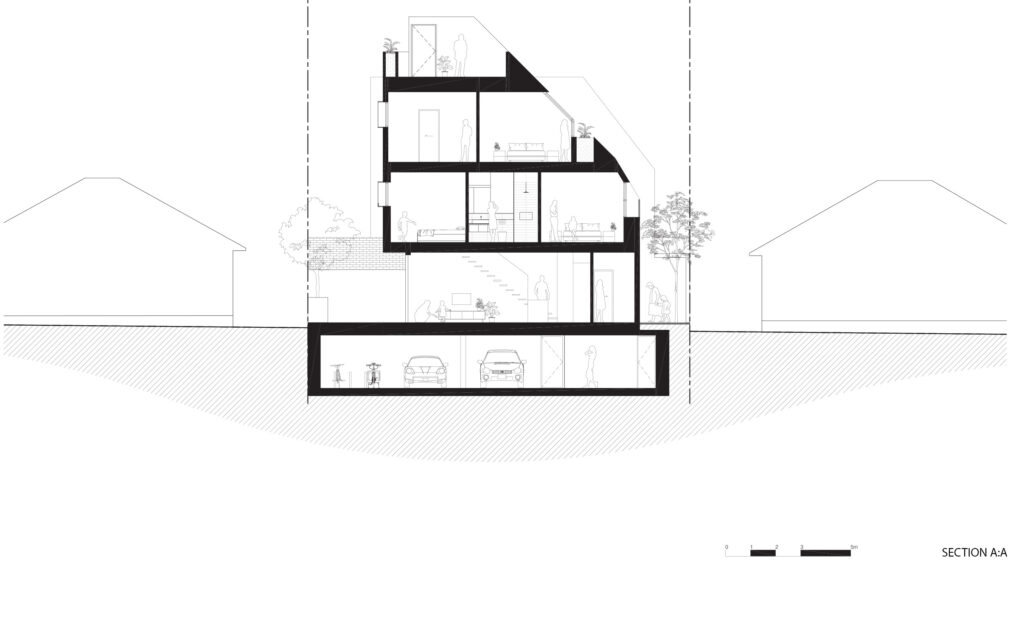
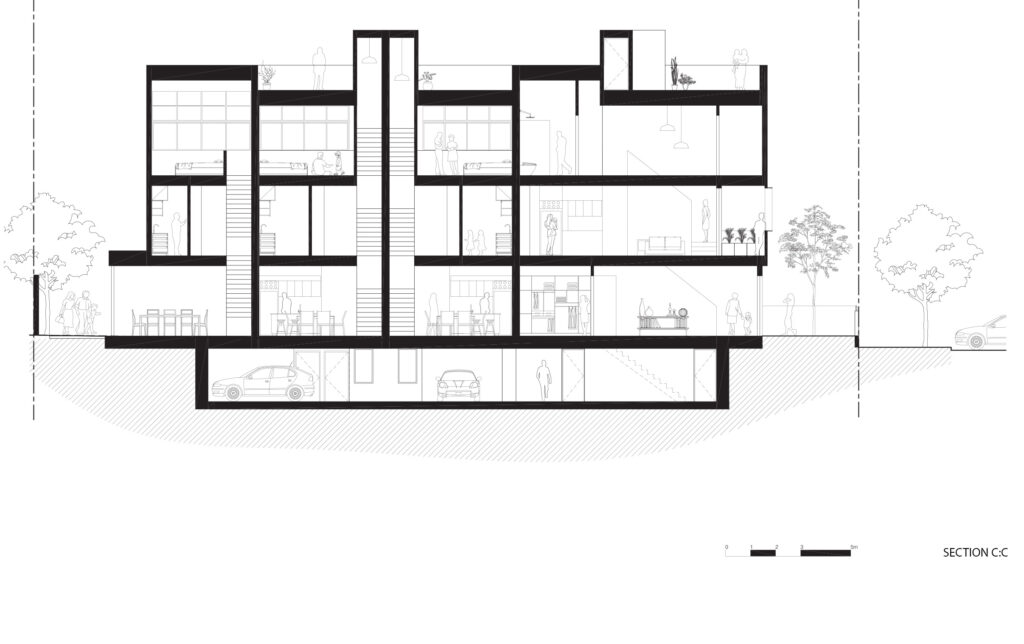
Artist’s impressions by Taylormade
