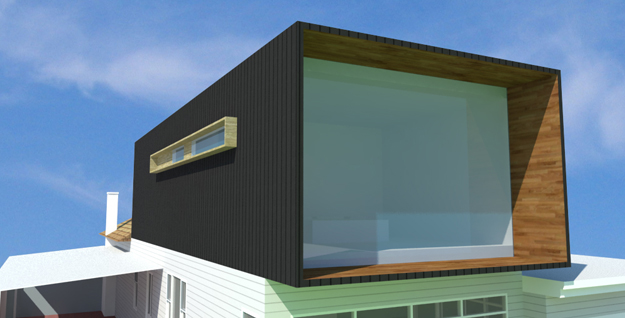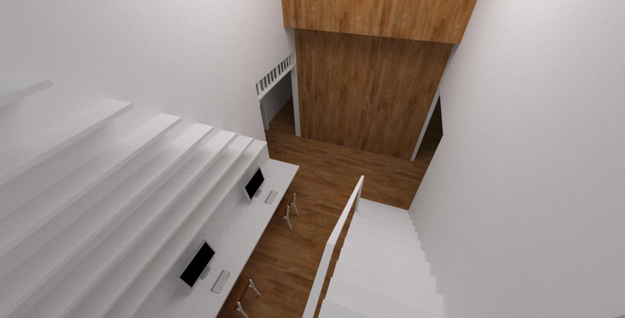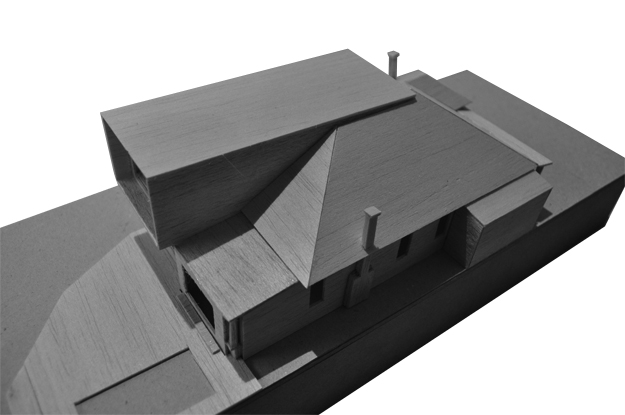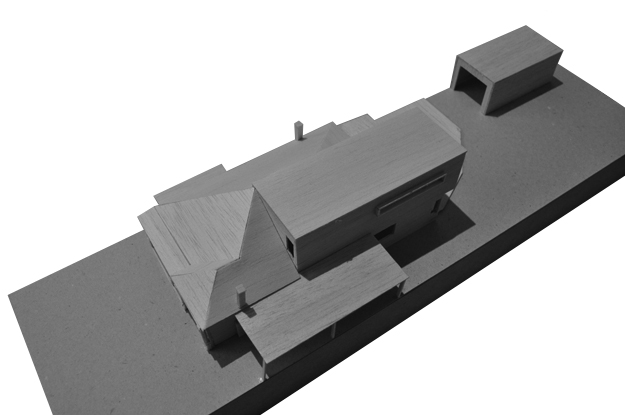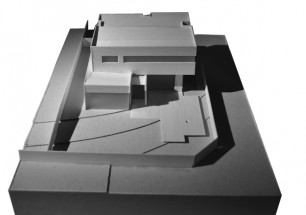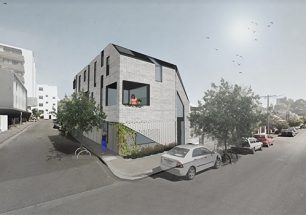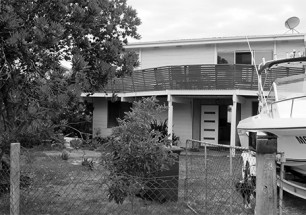
Oakleigh Addition
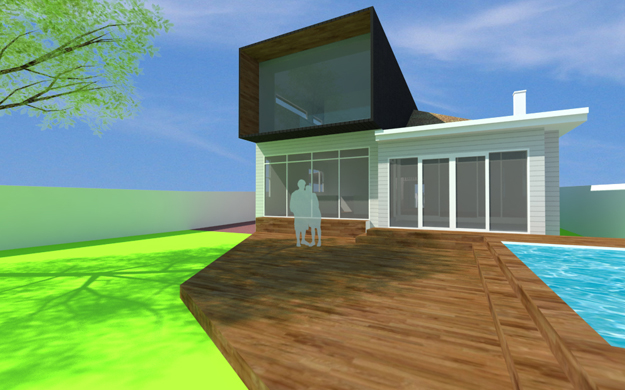
Deep within suburbia of Melbourne’s eastern suburbs, this addition embeds itself into the roof of the existing home providing minimal intrusion onto the quiet street, then projects out over the rear of the house in a bold architectural statement.
The client, faced with the return of their two Gen-Y children, required space for retreat and refuge. Our response was to create separation from the busy ground floor by extending upwards with a parents retreat.
An existing small bedroom was opened up to create access to the level above and developed into a double height study/library, breaking up and activating the centre of the home. Traversing up the stairs, the parents are able to leave behind the day to day goings on and escape into the master bedroom. A space for sleeping, reading and relaxing, the journey and sense of retreat culminating in a large picture window framing the tree canopy greenery of the backyard.
